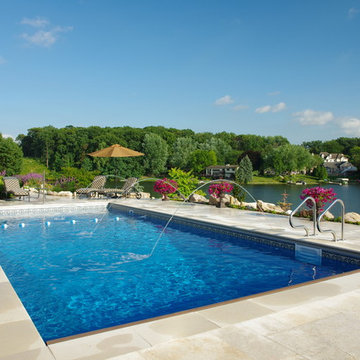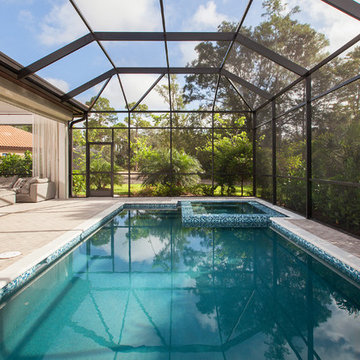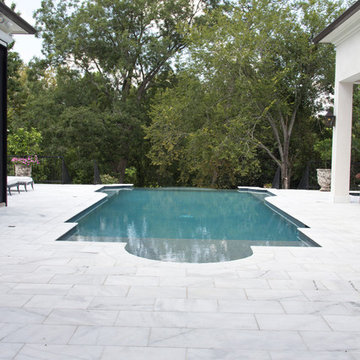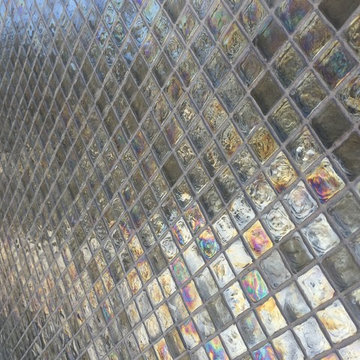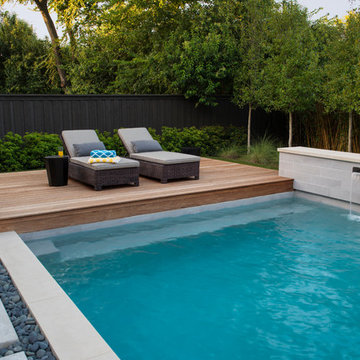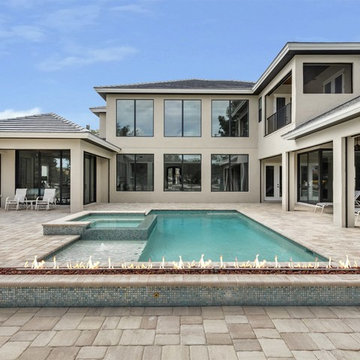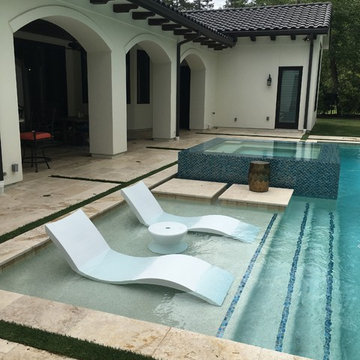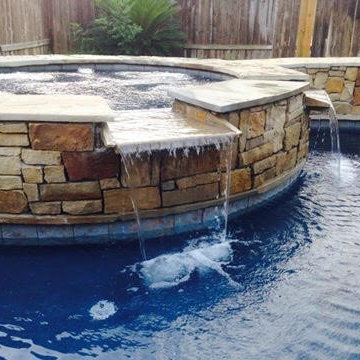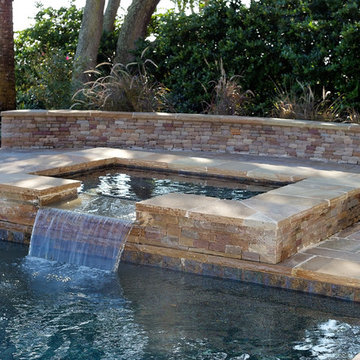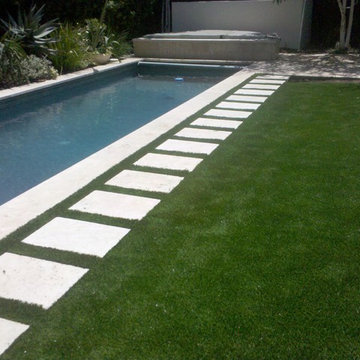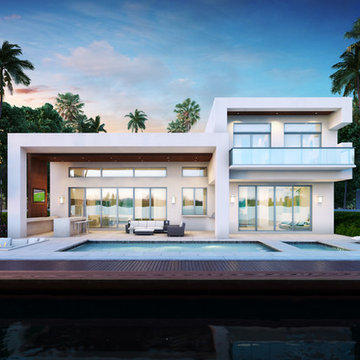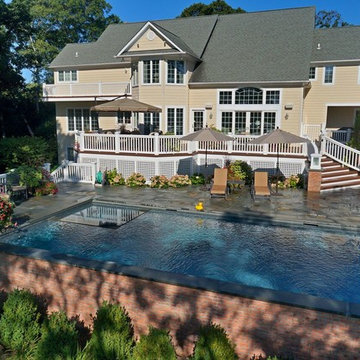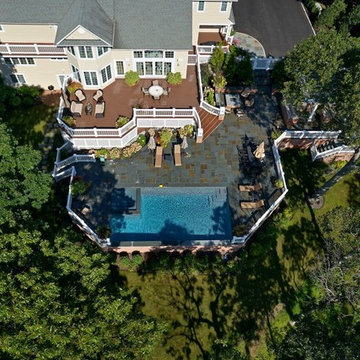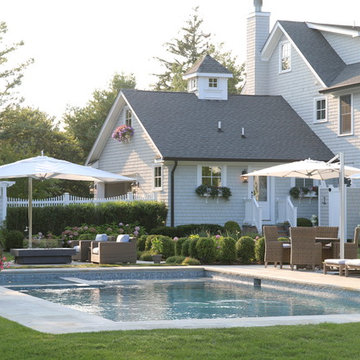Lap Pool Design Ideas with a Hot Tub
Refine by:
Budget
Sort by:Popular Today
61 - 80 of 9,519 photos
Item 1 of 3
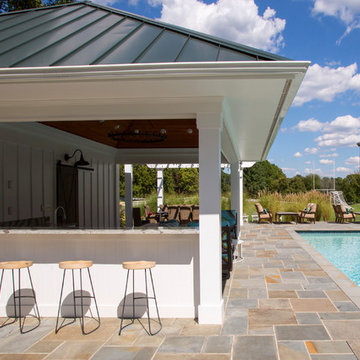
The clients wanted a small, simple pool house to compliment their historic farmhouse and provide abundant capabilities for outdoor entertaining. They settled on a small, open structure with a vaulted cedar ceiling and task/ambient lighting. An outdoor kitchen, a covered seating area, a storage/changing room and an all-weather Azek pergola with party-lighting were included. A structural retaining wall was needed to provide level ground for both the in-ground pool and pool house, along with strategically planted ornamental grasses for privacy. The green standing seam roof, sliding barn door, board & batten siding and period-correct trim all mirror details from the residence and detached barn.
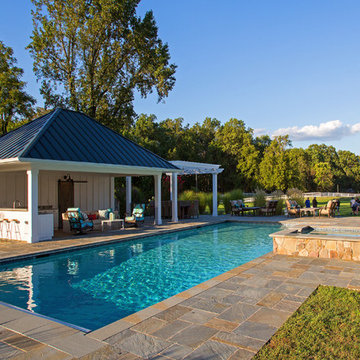
The clients wanted a small, simple pool house to compliment their historic farmhouse and provide abundant capabilities for outdoor entertaining. They settled on a small, open structure with a vaulted cedar ceiling and task/ambient lighting. An outdoor kitchen, a covered seating area, a storage/changing room and an all-weather Azek pergola with party-lighting were included. A structural retaining wall was needed to provide level ground for both the in-ground pool and pool house, along with strategically planted ornamental grasses for privacy. The green standing seam roof, sliding barn door, board & batten siding and period-correct trim all mirror details from the residence and detached barn.
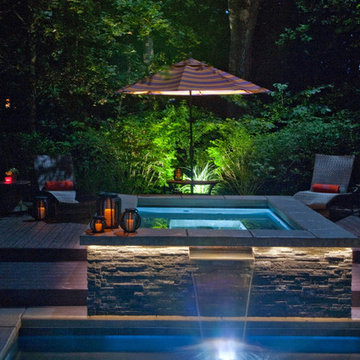
This renovation of a pool and spa in Highland Park, IL began with the demolition of an existing on-grade round spa and existing pool stairs. We then re-plumbed the pool and installed a new raised spa with waterfall feature and custom fascia around the spa, installed new geometric steps in the pool, installed new LED pool and spa lights, installed new perimeter tile and finish in the pool and spa in Onyx color, and new winter cover anchors and cover to protect the new pool and spa.
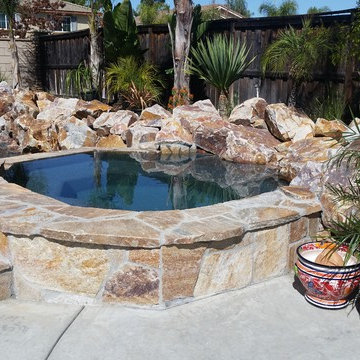
freeform pool with Honey Quartz boulder raised back, raised spa; natural Quartzite rock drip edge spillway; natural rock coping on front edge of pool and spa, Tropics Blue mini pebble interior.
American Heritage Pool Corporation
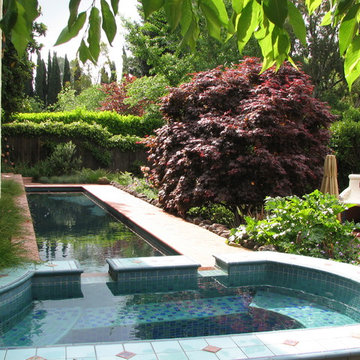
This client started with their home remodel and then hired us to create the exterior as an extension of the interior living space. The backyard was sloped and did not provide much flat area. We built a completely private inner courtyard with an over-sized entry door, tile patio, and a colorful custom water feature to create an intimate gathering space. The backyard redesign included a small pool with spa addition (*pictured here), fireplace, shade structures and built in wall fountain.
Photo Credit - Cynthia Montgomery
*Gorgeous lap pool anchored by a raised spa with intricate tile details.
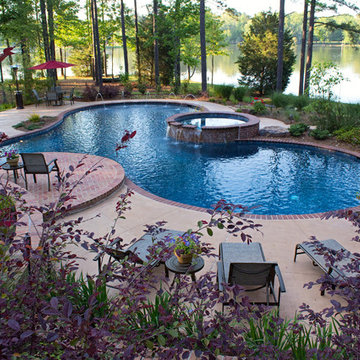
Pool was designed for a volleyball net to be put up in sleeves within the landscape pockets next to the coping. The volleyball area is 15' square on each side of the net and both sides are the same depth. The right lobe of the pool is the deep end with a diving rock.
Lap Pool Design Ideas with a Hot Tub
4
