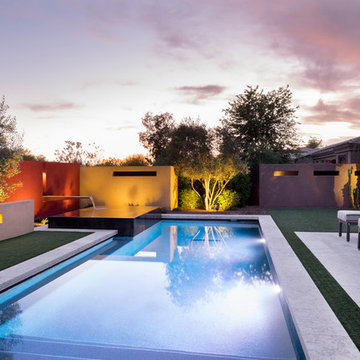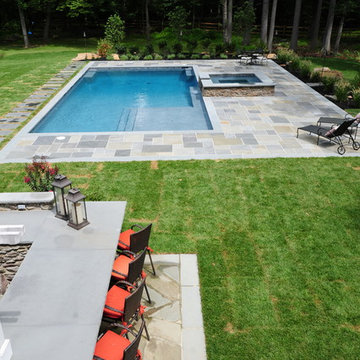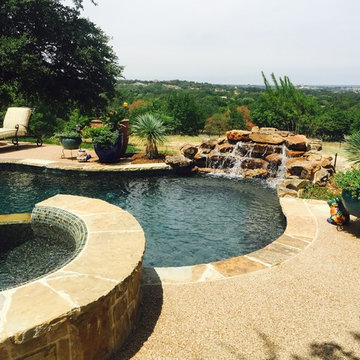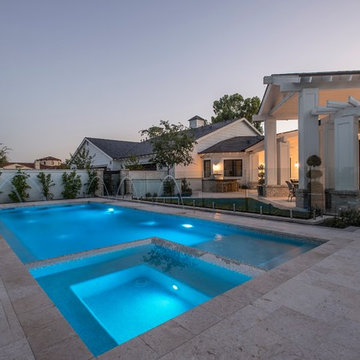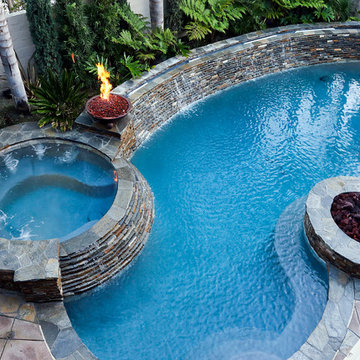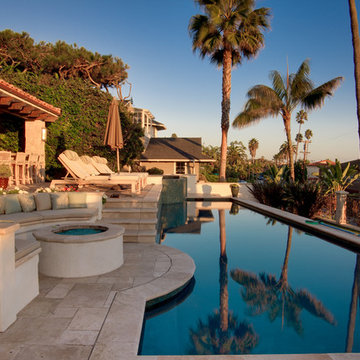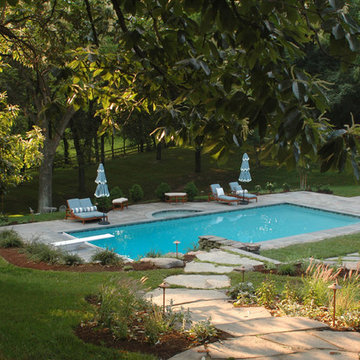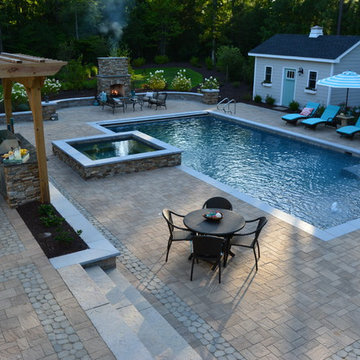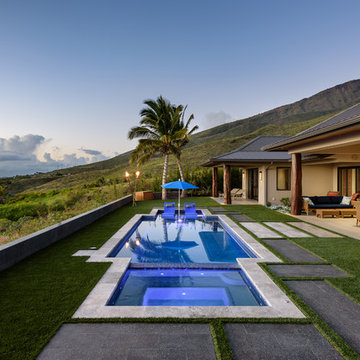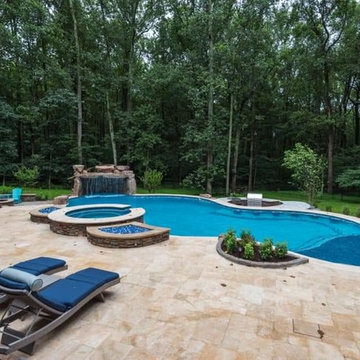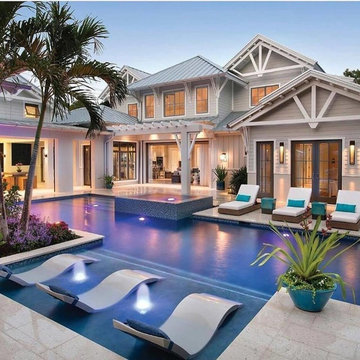Lap Pool Design Ideas with a Hot Tub
Refine by:
Budget
Sort by:Popular Today
201 - 220 of 9,519 photos
Item 1 of 3
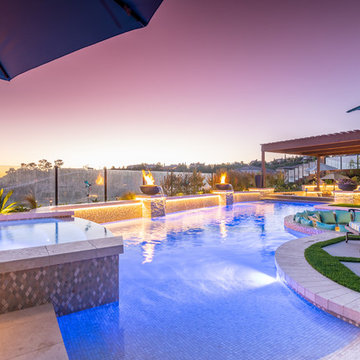
This beautiful home and landscape design are centered around family gatherings and luxury entertainment. The design is full of exquisite amenities such as: a large pool and spa veneered with custom tile throughout, an elaborate outdoor kitchen with swim up bar, a luxury outdoor shower, fire water features, gorgeous sunken fire pit, travertine decks, beautiful landscaping, while highlighted by amazing LED lighting throughout.
Bill at White Strobe Photograhy
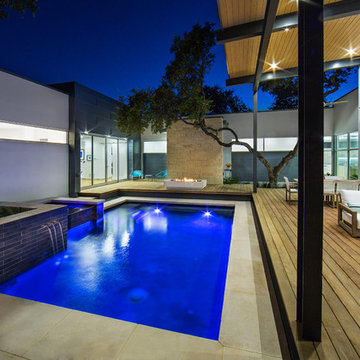
This well placed modern pool was designed to fit in a small space and with keeping the area open has a large feel. The use of many types of finishes gives this home a lot of character with even more charm. Photography by Vernon Wentz of Ad Imagery.
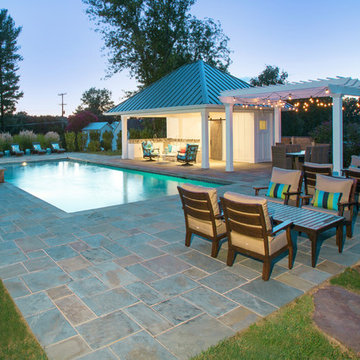
The clients wanted a small, simple pool house to compliment their historic farmhouse and provide abundant capabilities for outdoor entertaining. They settled on a small, open structure with a vaulted cedar ceiling and task/ambient lighting. An outdoor kitchen, a covered seating area, a storage/changing room and an all-weather Azek pergola with party-lighting were included. A structural retaining wall was needed to provide level ground for both the in-ground pool and pool house, along with strategically planted ornamental grasses for privacy. The green standing seam roof, sliding barn door, board & batten siding and period-correct trim all mirror details from the residence and detached barn.
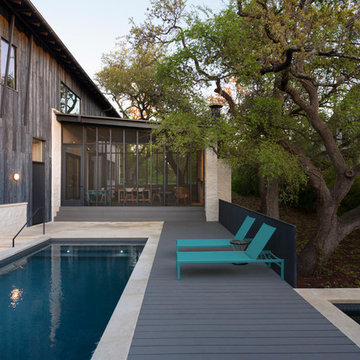
Whit Preston photographer. Exterior siding is cypress shou sugi ban, by Delta Millworks.
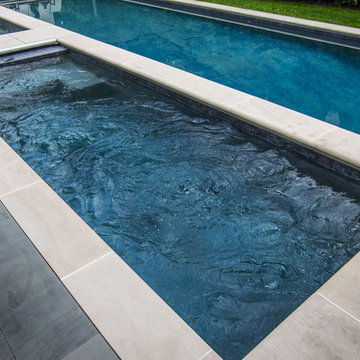
Request Free Quote
This backyard features a rectangular swimming pool, an exercise swim spa, and a custom spa. The swimming pool measures 15'0" x 50'0", the Spa measures 6'0" x 16'0" and the exercise swim spa measures 6'0" x 16'0". All three pools have automatic pool covers with stone lid systems. All three pools have LED colored lighting. The coping is Valders, Buff-colored Limestone. The interior exposed aggregate finish color is Midnight Blue. The patio area also features a fire pit, as well as a natural stone pool deck and coping. This project is at a home in Glencoe, Illinois.
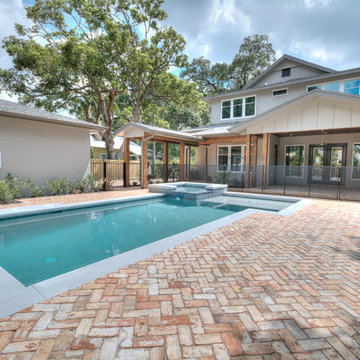
The transitional elements carry throughout this home inside and out: the square columns, clean structural design of both window and roof lines, and the sharp lines of the pool and patio. The Herringbone patterned bricks surround the rectangular pool and spa add just the right texture to this back yard retreat.
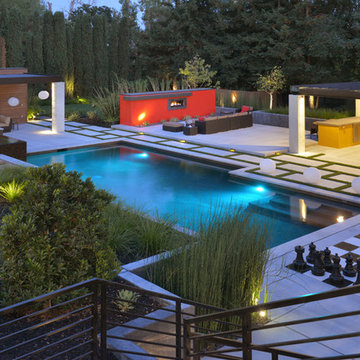
Peter Koenig Landscape Designer, Gene Radding General Contracting, Creative Environments Swimming Pool Construction
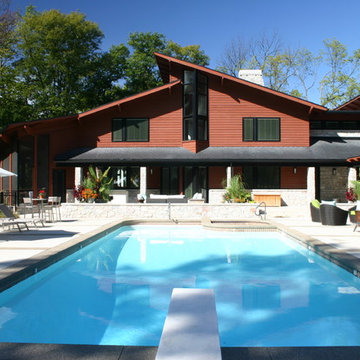
Designed for a family with four younger children, it was important that the house feel comfortable, open, and that family activities be encouraged. The study is directly accessible and visible to the family room in order that these would not be isolated from one another.
Primary living areas and decks are oriented to the south, opening the spacious interior to views of the yard and wooded flood plain beyond. Southern exposure provides ample internal light, shaded by trees and deep overhangs; electronically controlled shades block low afternoon sun. Clerestory glazing offers light above the second floor hall serving the bedrooms and upper foyer. Stone and various woods are utilized throughout the exterior and interior providing continuity and a unified natural setting.
A swimming pool, second garage and courtyard are located to the east and out of the primary view, but with convenient access to the screened porch and kitchen.
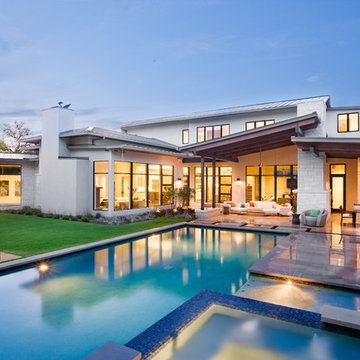
The glow of the lantern-like foyer sets the tone for this urban contemporary home. This open floor plan invites entertaining on the main floor, with only ceiling transitions defining the living, dining, kitchen, and breakfast rooms. With viewable outdoor living and pool, extensive use of glass makes it seamless from inside to out.
Published:
Western Art & Architecture, August/September 2012
Austin-San Antonio Urban HOME: February/March 2012 (Cover) - https://issuu.com/urbanhomeaustinsanantonio/docs/uh_febmar_2012
Photo Credit: Coles Hairston
Lap Pool Design Ideas with a Hot Tub
11
