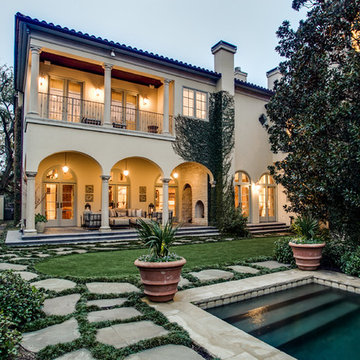Lap Pool Design Ideas with a Pool House
Refine by:
Budget
Sort by:Popular Today
161 - 180 of 3,736 photos
Item 1 of 3
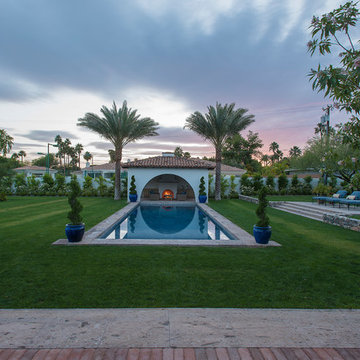
This is an absolutely stunning home located in Scottsdale, Arizona at the base of Camelback Mountain that we at Stucco Renovations Of Arizona were fortunate enough to install the stucco system on. This home has a One-Coat stucco system with a Dryvit Smooth integral-color synthetic stucco finish. This is one of our all-time favorite projects we have worked on due to the tremendous detail that went in to the house and relentlessly perfect design.
Photo Credit: Scott Sandler-Sandlerphoto.com
Architect Credit: Higgins Architects - higginsarch.com
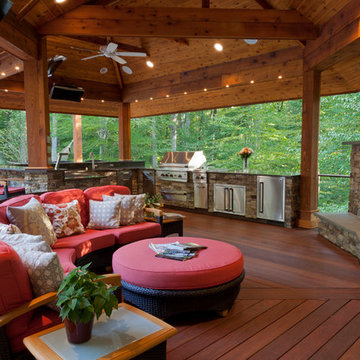
Tropical living in timeless, luxurious style. ... Modern Balinese, and a blend of Asian influences with Contemporary, Mediterranean architecture.
Builder: Professional Grounds, Inc.
Photography: George Brown Photography
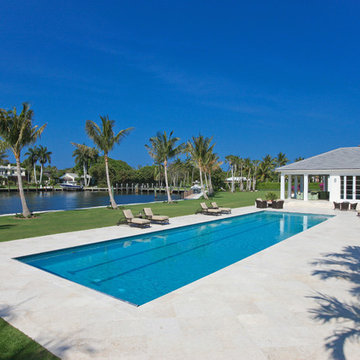
Situated on a three-acre Intracoastal lot with 350 feet of seawall, North Ocean Boulevard is a 9,550 square-foot luxury compound with six bedrooms, six full baths, formal living and dining rooms, gourmet kitchen, great room, library, home gym, covered loggia, summer kitchen, 75-foot lap pool, tennis court and a six-car garage.
A gabled portico entry leads to the core of the home, which was the only portion of the original home, while the living and private areas were all new construction. Coffered ceilings, Carrera marble and Jerusalem Gold limestone contribute a decided elegance throughout, while sweeping water views are appreciated from virtually all areas of the home.
The light-filled living room features one of two original fireplaces in the home which were refurbished and converted to natural gas. The West hallway travels to the dining room, library and home office, opening up to the family room, chef’s kitchen and breakfast area. This great room portrays polished Brazilian cherry hardwood floors and 10-foot French doors. The East wing contains the guest bedrooms and master suite which features a marble spa bathroom with a vast dual-steamer walk-in shower and pedestal tub
The estate boasts a 75-foot lap pool which runs parallel to the Intracoastal and a cabana with summer kitchen and fireplace. A covered loggia is an alfresco entertaining space with architectural columns framing the waterfront vistas.
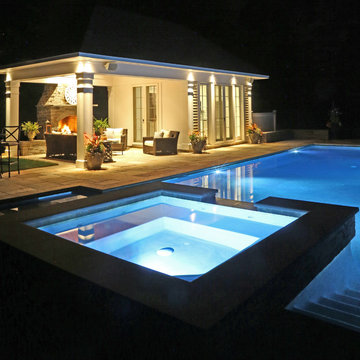
Beautiful pavilion style pool house with kitchen, eating area, bathroom and exterior fireplace and sitting area.
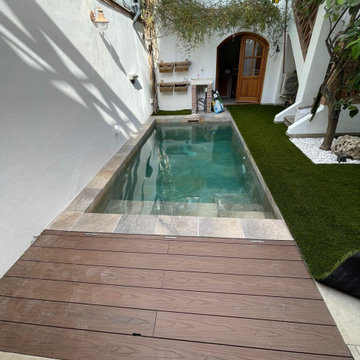
En el patio trasero de esta clásica vivienda decidieron incluir una pequeña piscina aprovechando al máximo el espacio y revistiéndola con el color Cupira Multi que crea esos fantásticos efectos azul-turquesa en el agua.
Además, emplearon el borde de piscina Creta con unas dimensiones de 33x50cm, mientras que, para el revestimiento del vaso de la piscina, se empleó el formato 37.5x75cm.
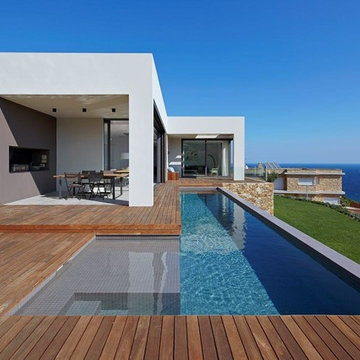
Jané&Font sorprende con esta piscina privada proyectada en una vivienda de obra nueva en Begur (Gerona)
El arquitecto trabajó los volúmenes y la geometría para conseguir una integración total de la casa con el paisaje.
Un equilibrio armónico, con la piscina de diseño revestida en mosaico en color gris como eje central, que se fusiona con el azul del cielo. Utilizó la colección Stone de Hisbalit.
FOTOGRAFÍAS: Jordi Miralles
Lap Pool Design Ideas with a Pool House
9
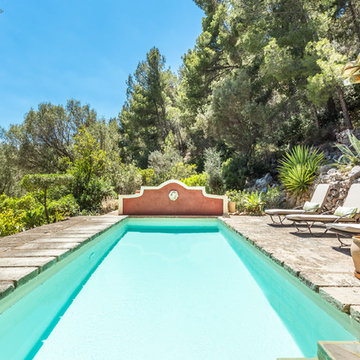
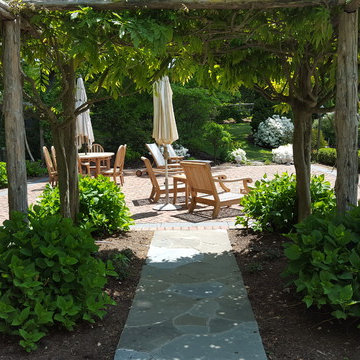
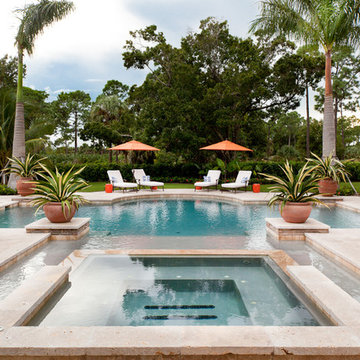
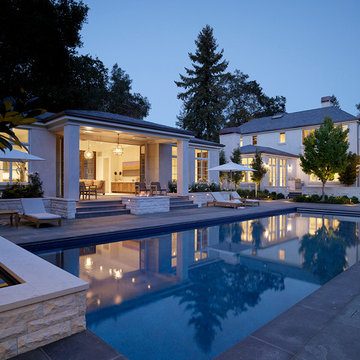
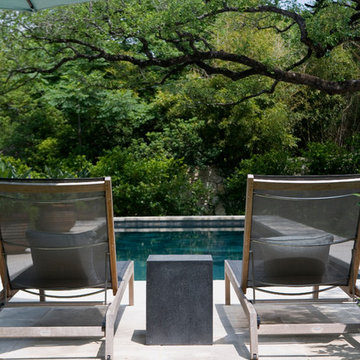
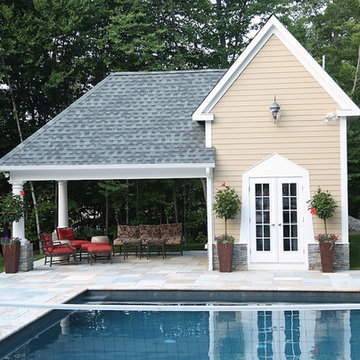
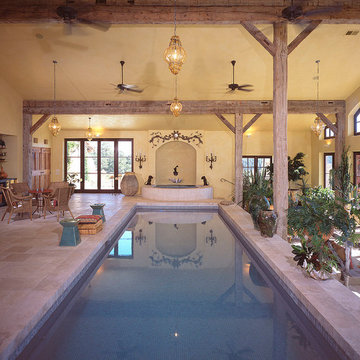
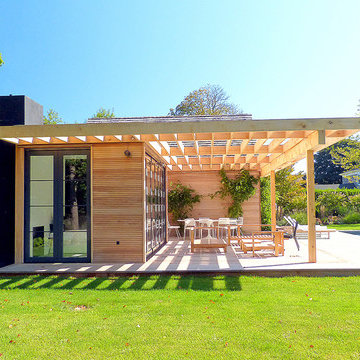
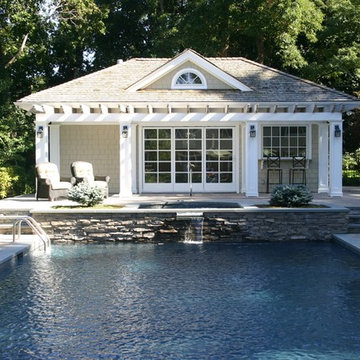
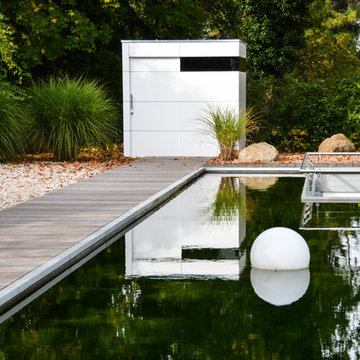
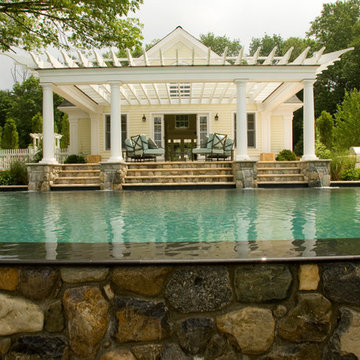
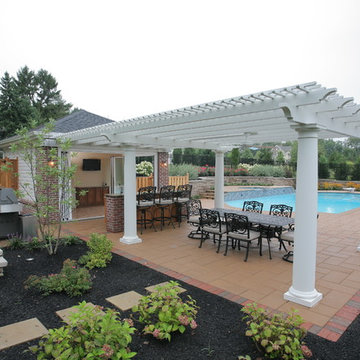
![LAKEVIEW [reno]](https://st.hzcdn.com/fimgs/pictures/pools/lakeview-reno-omega-construction-and-design-inc-img~642128200a32d085_6832-1-18ec33c-w360-h360-b0-p0.jpg)
