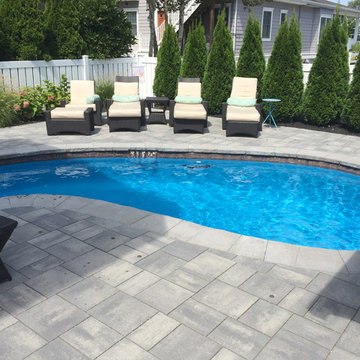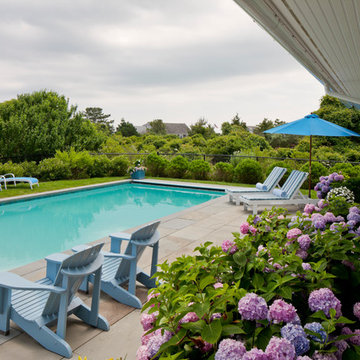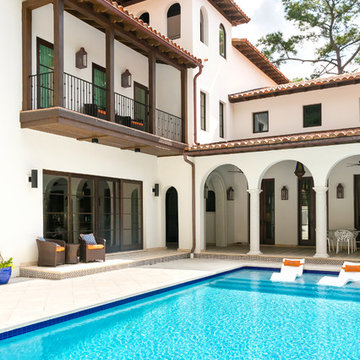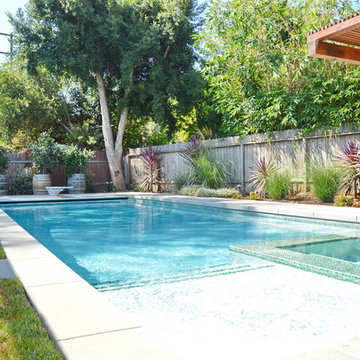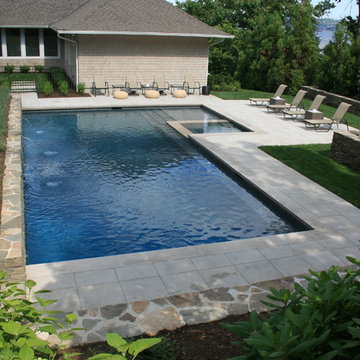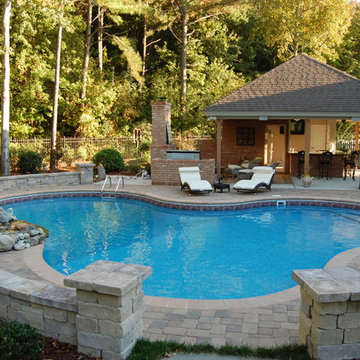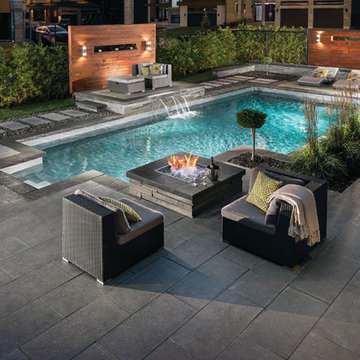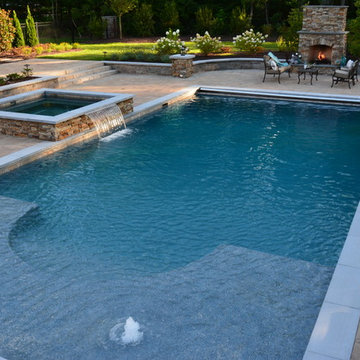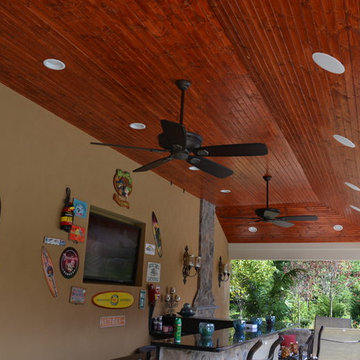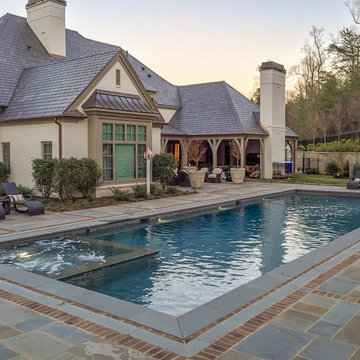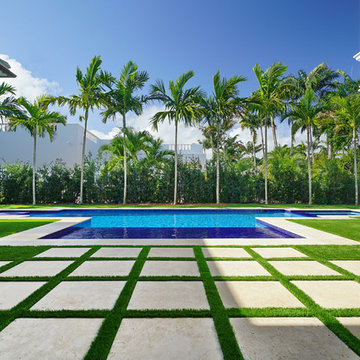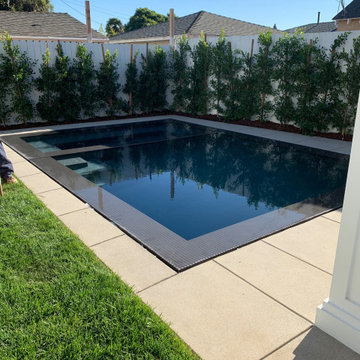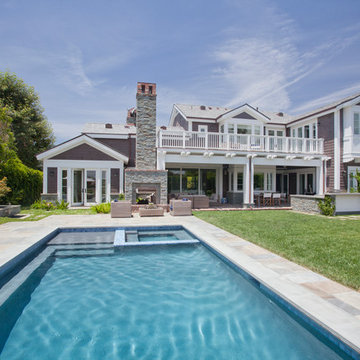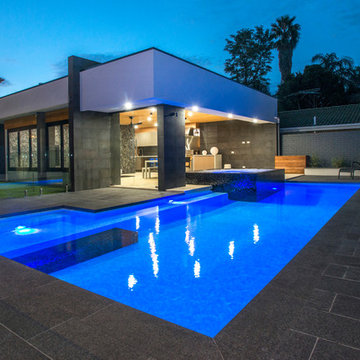Lap Pool Design Ideas with Concrete Pavers
Refine by:
Budget
Sort by:Popular Today
141 - 160 of 5,224 photos
Item 1 of 3
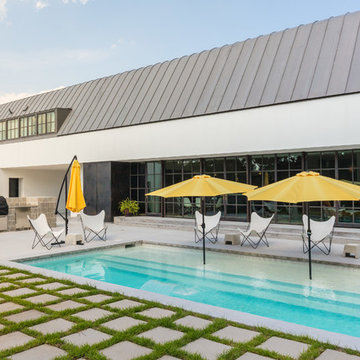
Blue Horse Building + Design / Architect - alterstudio architecture llp / Photography -James Leasure
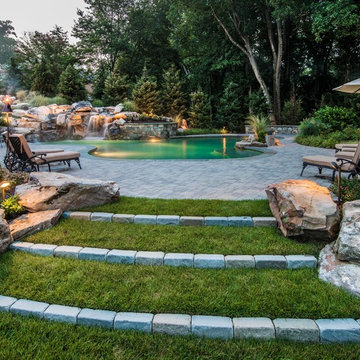
Turf steps with stone cobbles transition from the hardscape to open lawn area, Landscape Architect: Howard Cohen
Surrounds Inc.
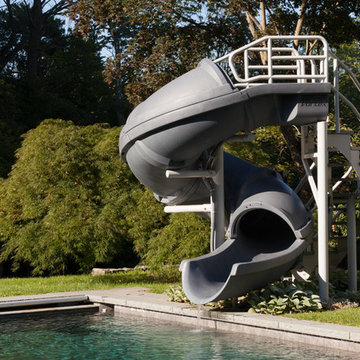
Vortex pool slide by S.R.Smith: http://www.srsmith.com/en/products/pool-slides/vortex%C2%AE/
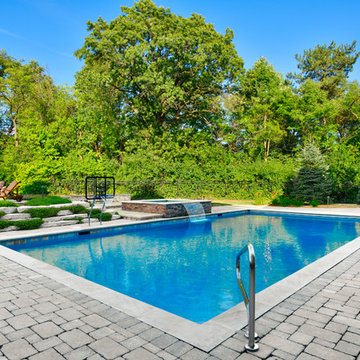
This rectangular swimming pool measures 22’6” x 42’0”, and features an Automatic Pool Safety Cover with custom stone lid system. The 8’0” x 8’0” separate spa is raised 2’0” with a 4’0” sheer descent water feature spilling into the pool. Inside the pool there is a 10’0” foot bench for seating and rest, and when rest time is over there is a basketball system for fun and recreation. Colored pool lights illuminate the swimming pool and hot tub with rich color, and Indiana Limestone coping and capstone coping on the hot tub give a clean finished touch. Salt Water Chlorine Generation makes the pool water quality softer and easier for the homeowner. The ample decking area consists of a unilock Brussels block coffee creek blend concrete paver, and the spa is faced with a nicely-contrasting Fon Du Lac stone.
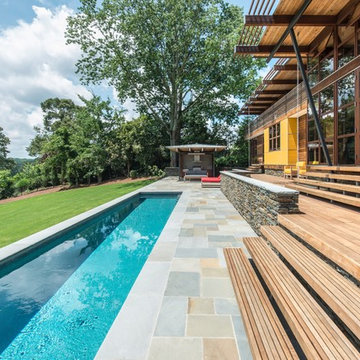
The southern facade faces an extensive lawn sloping to the golf course and views of wooded piedmont hills beyond. Hillside nestles into the natural contours of the site stepping down from the living areas with "trays" comprised of the lounging deck, social patio, lap pool then lawn.
Extensive eaves provide passive solar shading of living area and bedroom south-facing, view-oriented glazing. Rain chains direct roof runoff to stone filled collectors and an underground site drainage system. No gutters on this house!
Photos: Fredrik Brauer
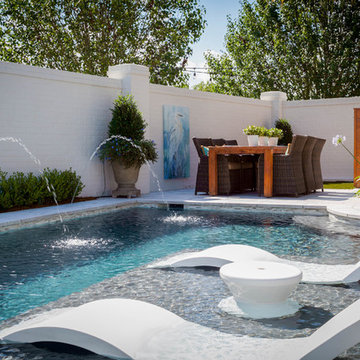
In-Pool furniture by Ledge Lounger: www.ledgeloungers.com
Pool by Seguin Pools: www.seguinpoolsla.com/
Lap Pool Design Ideas with Concrete Pavers
8
