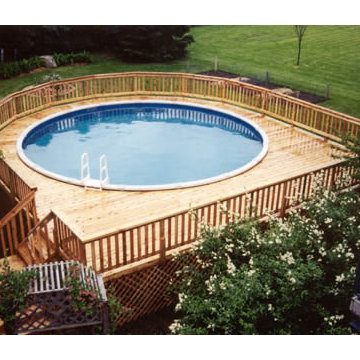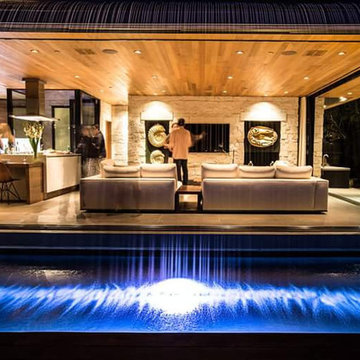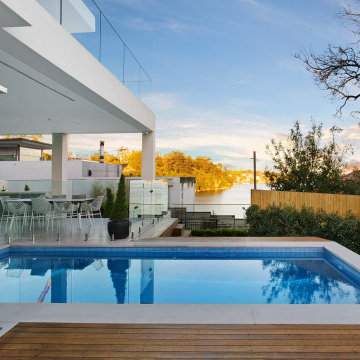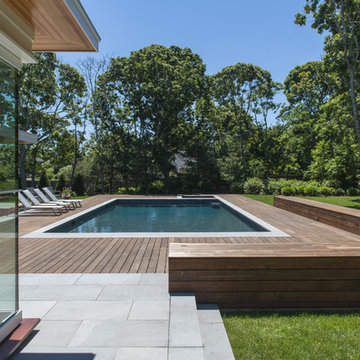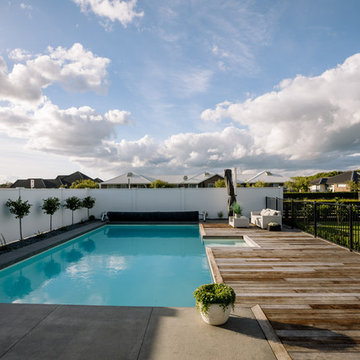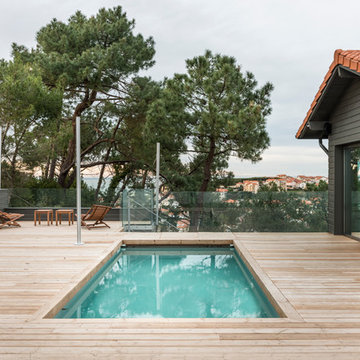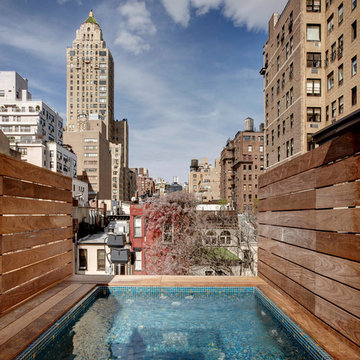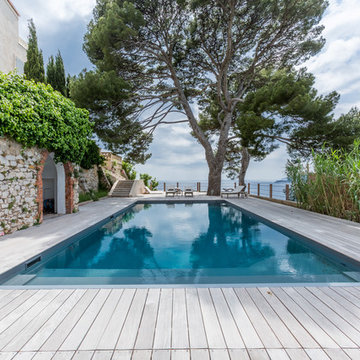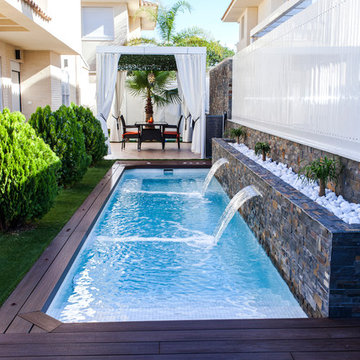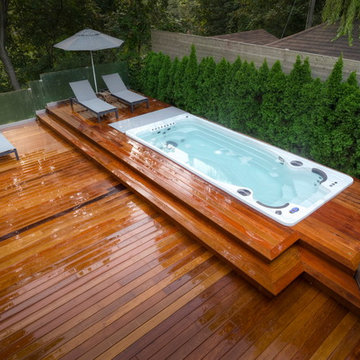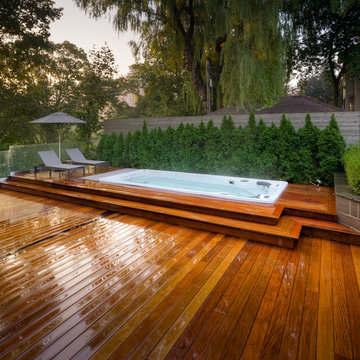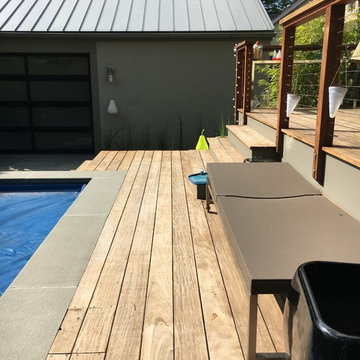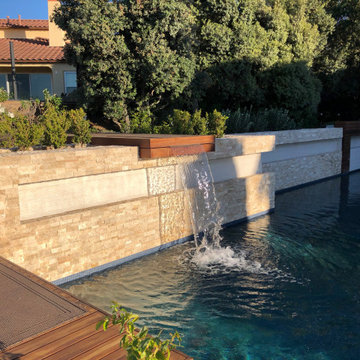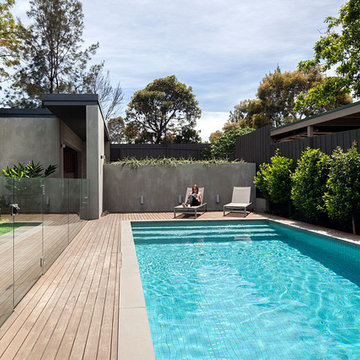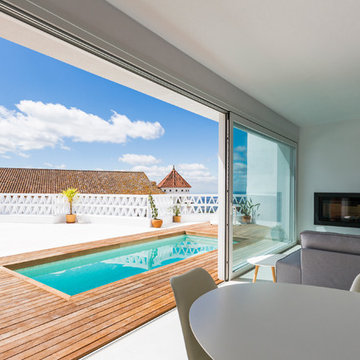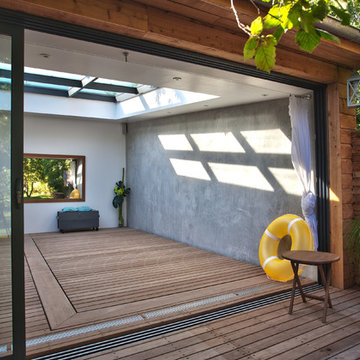Lap Pool Design Ideas with Decking
Refine by:
Budget
Sort by:Popular Today
121 - 140 of 1,828 photos
Item 1 of 3
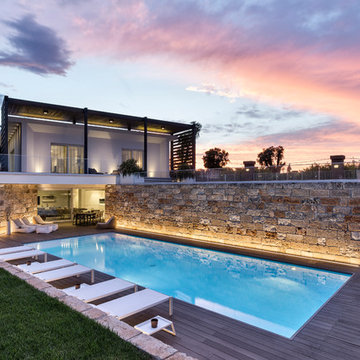
Piscina realizzata con tecnologia Myrtha Freedom di Piscine Castiglione. Colore interno bianco con materassino Softwalk sulle zone spiaggia e sul fondo della piscina. La copertura a tapparella garantisce minore evaporazione dell'acqua, minore utilizzo di prodotti chimici, minore dispersione termica nelle ore notturne
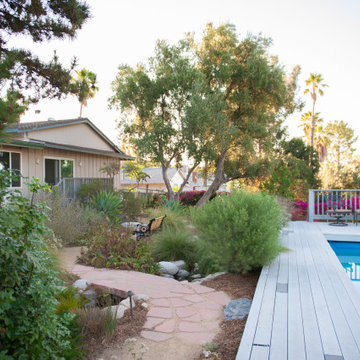
The lap pool at the edge of the property and the trails throughout the property provide every-day enjoyment. as well as fire breaks throughout the space. The trail and wood-alternative decking also provide safe space for fire fighters to work.
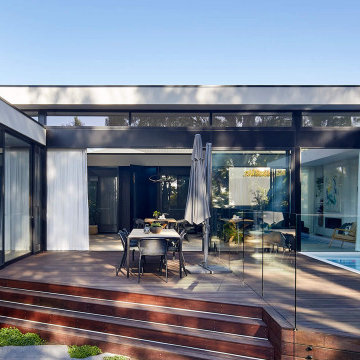
This Architecture glass house features full height windows with clean concrete and simplistic form in Mount Eliza.
We love how the generous natural sunlight fills into open living dining, kitchen and bedrooms through the large windows.
Overall, the glasshouse connects from outdoor to indoor promotes its openness to the green leafy surroundings. The different ceiling height and cantilevered bedroom gives a light and floating feeling that mimics the wave of the nearby Mornington beach.
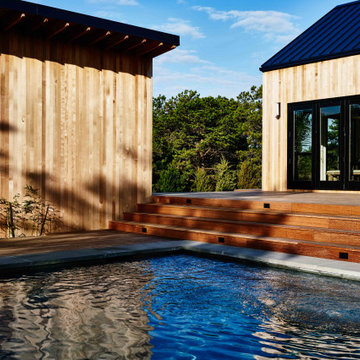
An elegant, eco-luxurious 4,400 square foot smart residence. Atelier 216 is a five bedroom, four and a half bath home complete with an eco-smart saline swimming pool, pool house, two car garage/carport, and smart home technology. Featuring 2,500 square feet of decking and 16 foot vaulted ceilings with salvaged pine barn beams.
Lap Pool Design Ideas with Decking
7
