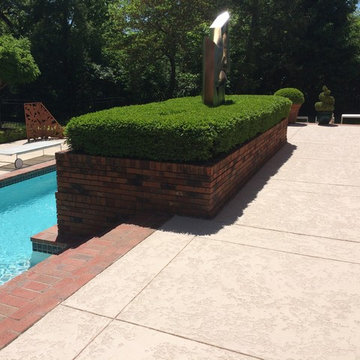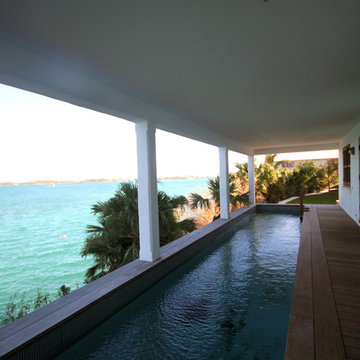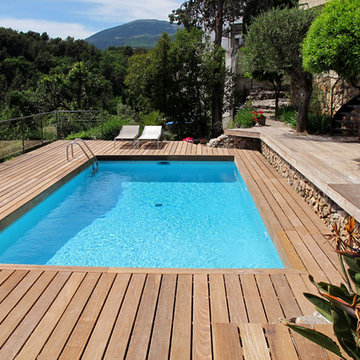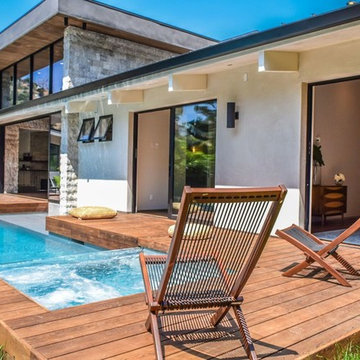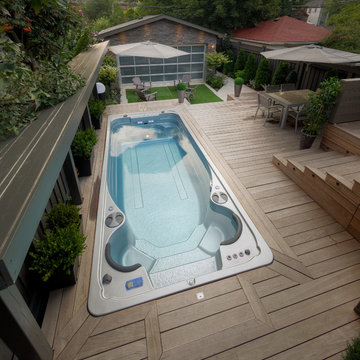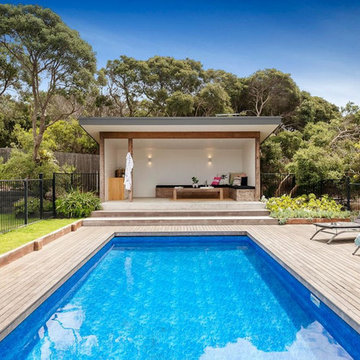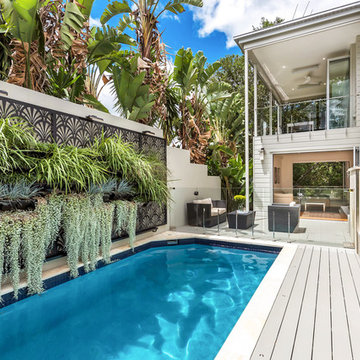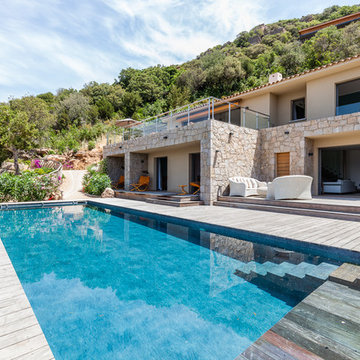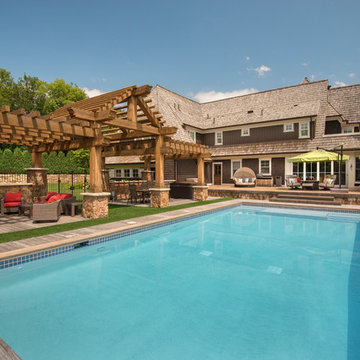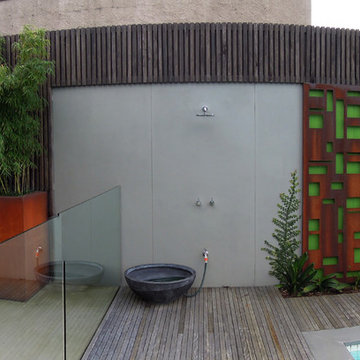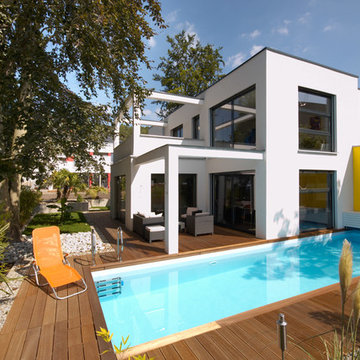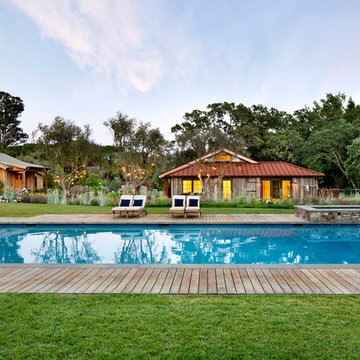Lap Pool Design Ideas with Decking
Refine by:
Budget
Sort by:Popular Today
101 - 120 of 1,828 photos
Item 1 of 3
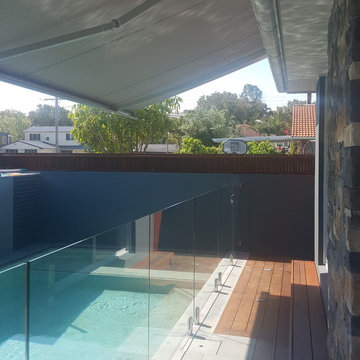
Private pool area with extendable awning that provides soothing water ripple effect
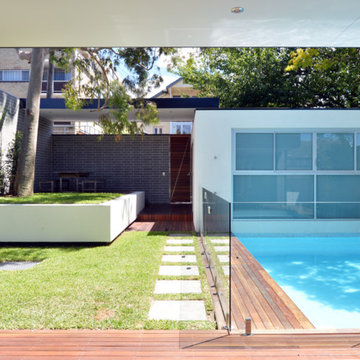
Timber decking connects the pool with the outdoor living spaces, ensuring the whole space is utilised and inviting.
Photos: Marcus Clinton
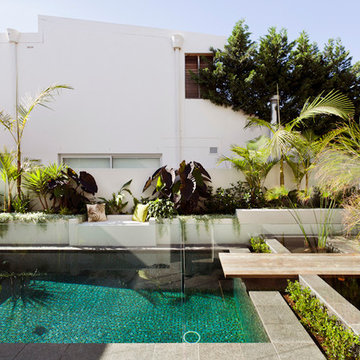
The aim of this design was to balance the swimming pool both visually and functionally with the house and surrounding outdoor areas. The pool now sits within a lush garden and feels as if it was always meant to be there. This planting design has given its owners a relaxed, sculptural and private outdoor living room.
What the client says:
The garden now complements the architecture of our home. Pepo has created a beautiful outdoor ambience for us to enjoy.
Photo by Brent Winstone
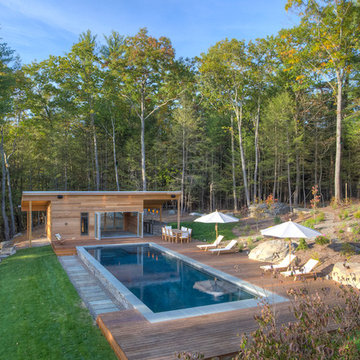
What a view down a steep slope of this stunning rectilinear swimming pool flanked by cedar decking and a cedar-clad pool house.
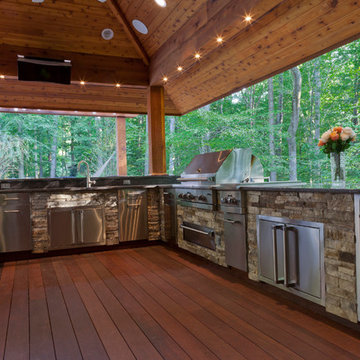
Tropical living in timeless, luxurious style. ... Modern Balinese, and a blend of Asian influences with Contemporary, Mediterranean architecture.
Builder: Professional Grounds, Inc.
Photography: George Brown Photography
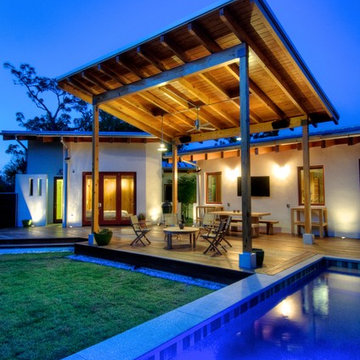
Exposed cypress timber beams. Covered outdoor dining. Separate salt water pool and spa. Polished concrete coping. FSC Ipe deck. LEED Platinum home. Photos by Matt McCorteney.
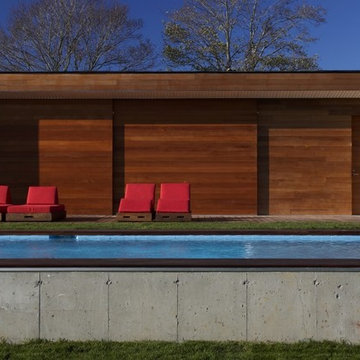
This cedar-wrapped poolhouse sits within the zoning footprint of an existing, dilapidated garden shed. It was conceived as an indoor/outdoor room, with three large barn doors sliding open to seamlessly connect the interior to an adjacent cedar deck and elevated 25-meter swimming pool. The space contains open showers, a toilet room and kitchenette and functions equally well as a spa in winter, with a Japanese soaking tub and sauna.
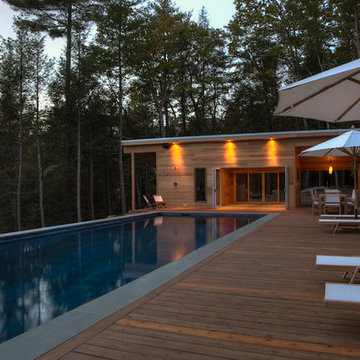
Soft night lighting highlights all the beautiful aspects of this 18 x 45 rectilinear swimming pool and cedar-clad pool house. Inside the pool house, beyond the outdoor shower and outdoor kitchen, a sauna beckons.
Lap Pool Design Ideas with Decking
6
