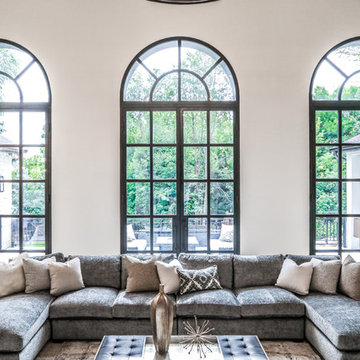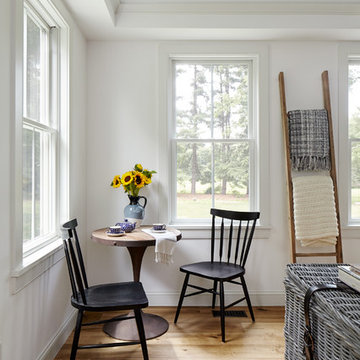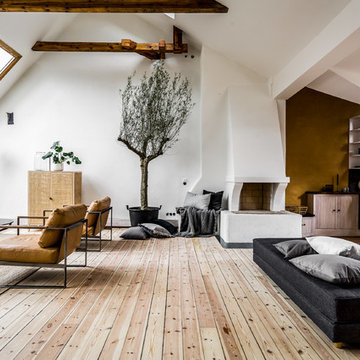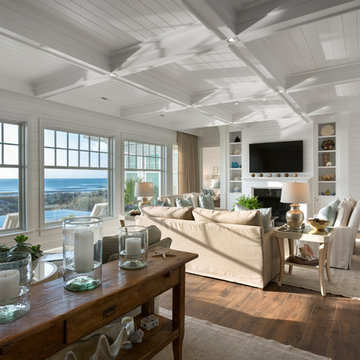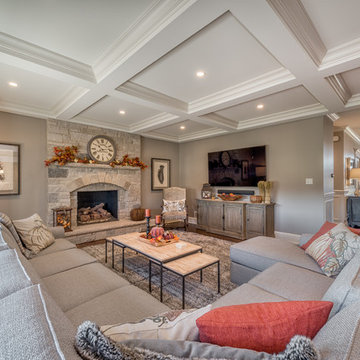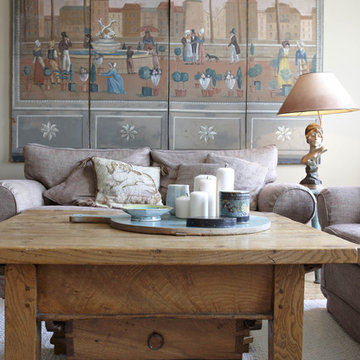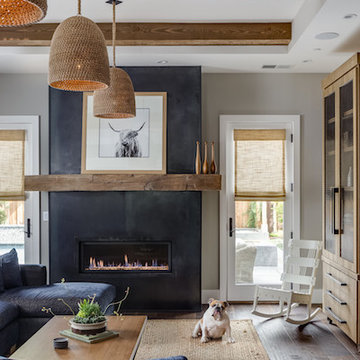Large and Expansive Family Room Design Photos
Refine by:
Budget
Sort by:Popular Today
141 - 160 of 66,423 photos
Item 1 of 3

Paint by Sherwin Williams
Body Color - Wool Skein - SW 6148
Flex Suite Color - Universal Khaki - SW 6150
Downstairs Guest Suite Color - Silvermist - SW 7621
Downstairs Media Room Color - Quiver Tan - SW 6151
Exposed Beams & Banister Stain - Northwood Cabinets - Custom Truffle Stain
Gas Fireplace by Heat & Glo
Flooring & Tile by Macadam Floor & Design
Hardwood by Shaw Floors
Hardwood Product Kingston Oak in Tapestry
Carpet Products by Dream Weaver Carpet
Main Level Carpet Cosmopolitan in Iron Frost
Downstairs Carpet Santa Monica in White Orchid
Kitchen Backsplash by Z Tile & Stone
Tile Product - Textile in Ivory
Kitchen Backsplash Mosaic Accent by Glazzio Tiles
Tile Product - Versailles Series in Dusty Trail Arabesque Mosaic
Sinks by Decolav
Slab Countertops by Wall to Wall Stone Corp
Main Level Granite Product Colonial Cream
Downstairs Quartz Product True North Silver Shimmer
Windows by Milgard Windows & Doors
Window Product Style Line® Series
Window Supplier Troyco - Window & Door
Window Treatments by Budget Blinds
Lighting by Destination Lighting
Interior Design by Creative Interiors & Design
Custom Cabinetry & Storage by Northwood Cabinets
Customized & Built by Cascade West Development
Photography by ExposioHDR Portland
Original Plans by Alan Mascord Design Associates
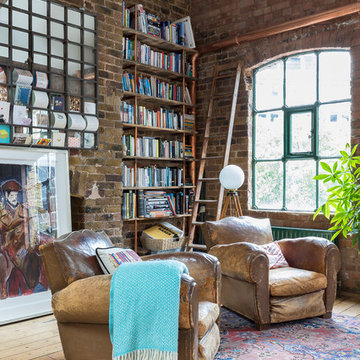
Large kitchen/living room open space
Shaker style kitchen with concrete worktop made onsite
Crafted tape, bookshelves and radiator with copper pipes
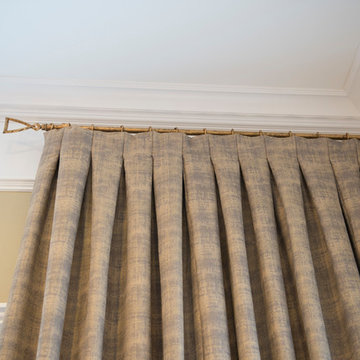
This open concept Family Room pulled inspiration from the purple accent wall. We emphasized the 12 foot ceilings by raising the drapery panels above the window, added motorized Hunter Douglas Silhouettes to the windows, and pops of purple and gold throughout.
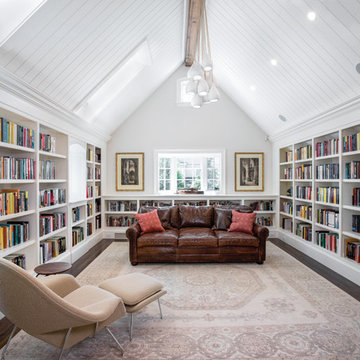
Bead board ceiling - white wood ceiling - bookshelf
White painted wood study - cathedral ceiling
------ Architect - Patrick Ahearn / Photographer - Shelly Harrison
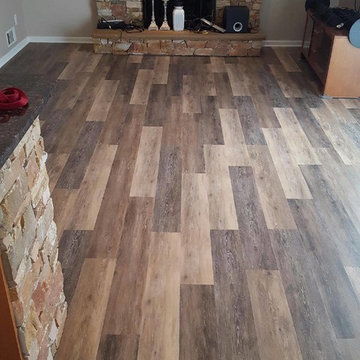
Maryland Carpet and Tile loves the look of this Coretec Vinyl Plank in "Blackstone Oak" with wide shade variation! The owners were so thrilled that they decided to install this Vinyl Plank on the entire main floor of their home.

Southwestern style family room with built-in media wall.
Architect: Urban Design Associates
Builder: R-Net Custom Homes
Interiors: Billie Springer
Photography: Thompson Photographic
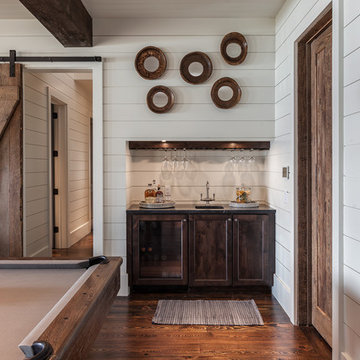
This transitional timber frame home features a wrap-around porch designed to take advantage of its lakeside setting and mountain views. Natural stone, including river rock, granite and Tennessee field stone, is combined with wavy edge siding and a cedar shingle roof to marry the exterior of the home with it surroundings. Casually elegant interiors flow into generous outdoor living spaces that highlight natural materials and create a connection between the indoors and outdoors.
Photography Credit: Rebecca Lehde, Inspiro 8 Studios

Interior design by Tineke Triggs of Artistic Designs for Living. Photography by Laura Hull.
Large and Expansive Family Room Design Photos
8


