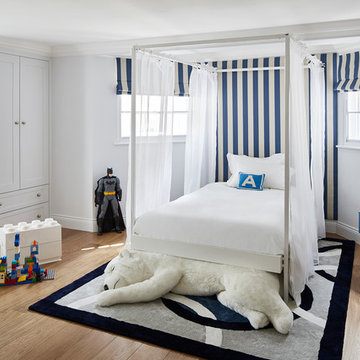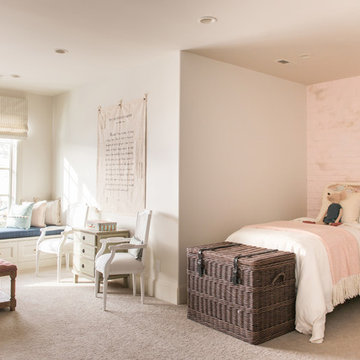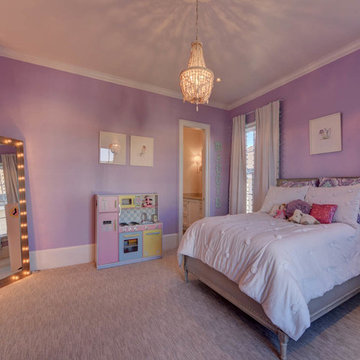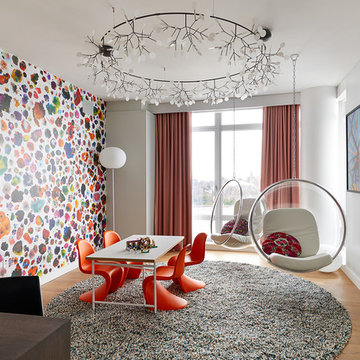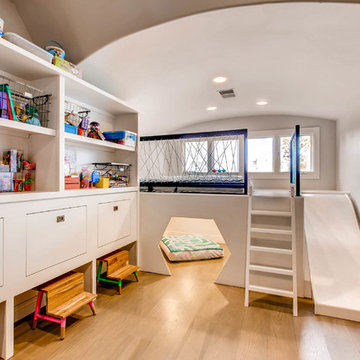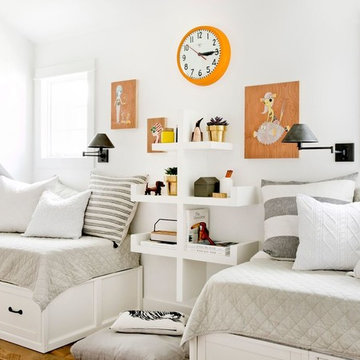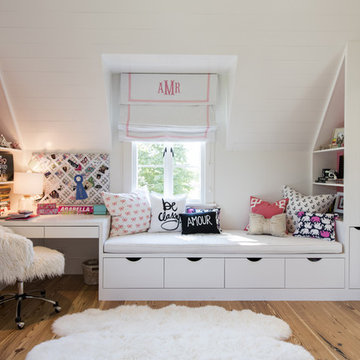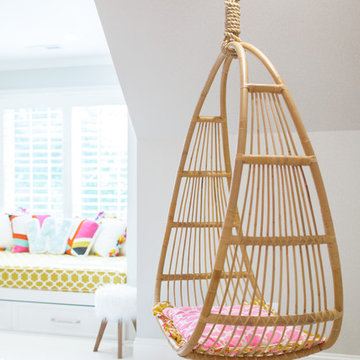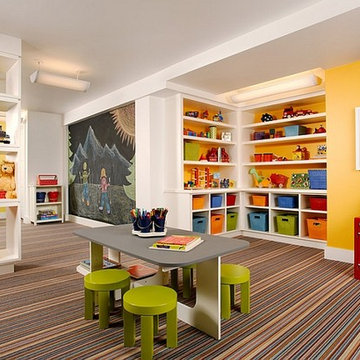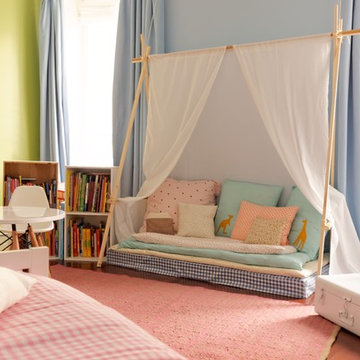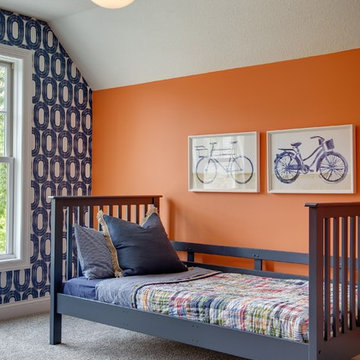Large and Expansive Kids' Room Design Ideas
Refine by:
Budget
Sort by:Popular Today
121 - 140 of 10,195 photos
Item 1 of 3
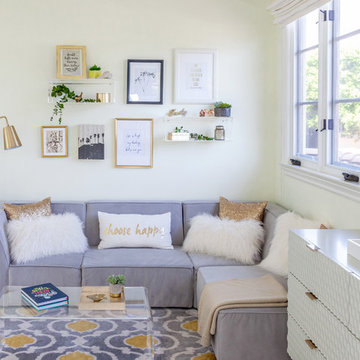
gray sectional sofa, modular sofa, brass wall mirror, gold accents, teen suite, photo wall,
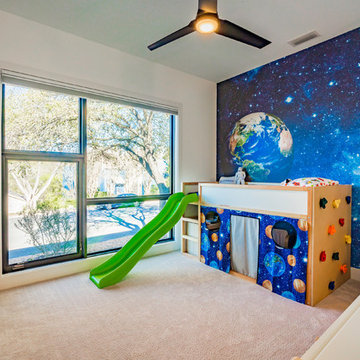
Builder: Oliver Custom Homes. Architect: Barley|Pfeiffer. Interior Design: Panache Interiors. Photographer: Mark Adams Media.
Child's bedroom
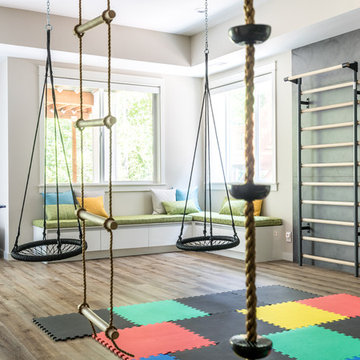
Having two young boys presents its own challenges, and when you have two of their best friends constantly visiting, you end up with four super active action heroes. This family wanted to dedicate a space for the boys to hangout. We took an ordinary basement and converted it into a playground heaven. A basketball hoop, climbing ropes, swinging chairs, rock climbing wall, and climbing bars, provide ample opportunity for the boys to let their energy out, and the built-in window seat is the perfect spot to catch a break. Tall built-in wardrobes and drawers beneath the window seat to provide plenty of storage for all the toys.
You can guess where all the neighborhood kids come to hangout now ☺
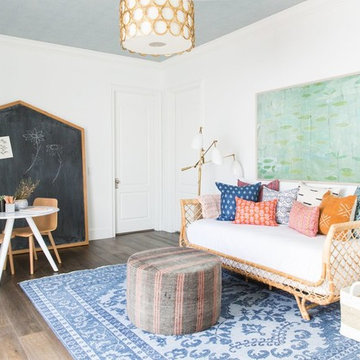
Shop the Look, See the Photo Tour here: https://www.studio-mcgee.com/studioblog/2018/3/16/calabasas-remodel-kids-reveal?rq=Calabasas%20Remodel
Watch the Webisode: https://www.studio-mcgee.com/studioblog/2018/3/16/calabasas-remodel-kids-rooms-webisode?rq=Calabasas%20Remodel
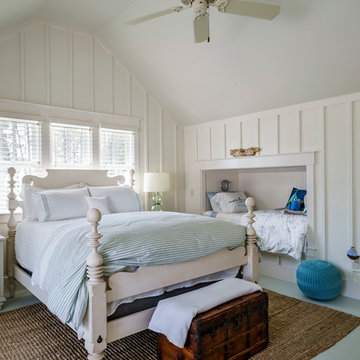
Guest suite over garage is a fun space, with the children's niche. Painted wood floors, board and batten walls and large windows keep this space bright and clean.

The wall of maple cabinet storage is from Wellborn, New Haven style in Bleu finish. Each grandchild gets their own section of storage. The bench seating (with more storage below!) has a Formica Flax Gauze top in Glacier Java. It also serves as a sep for smaller children to reach the upper storage shelves. The festive red and white stripe pendant lights Giclee Pattern style #H1110.
Photo by Toby Weiss
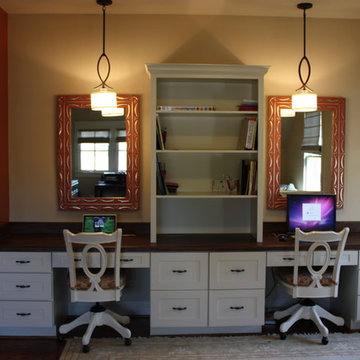
This second floor office was converted into a Kids Study Room - complete with built in bookshelves and desks, custom painted antique mirrors, and a huge comfy sectional for lounging. We started with an existing rug and built a rich color palette from it with terra-cotta and golds adding warm color to the space. Layered in lots of patterned throw pillows and custom desk cushions to add fun and texture. We even added a wall painted with dry erase paint for homework help!
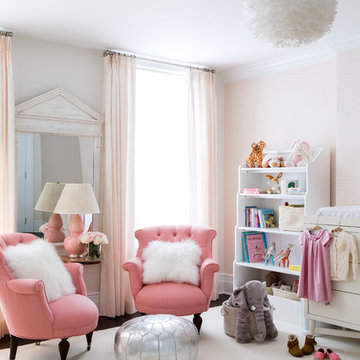
Interior Design, Interior Architecture, Custom Millwork Design, Furniture Design, Art Curation, & Landscape Architecture by Chango & Co.
Photography by Ball & Albanese
Large and Expansive Kids' Room Design Ideas
7
