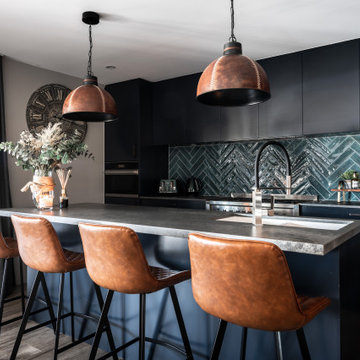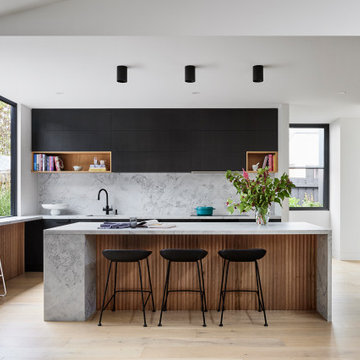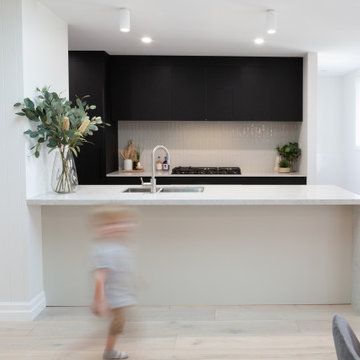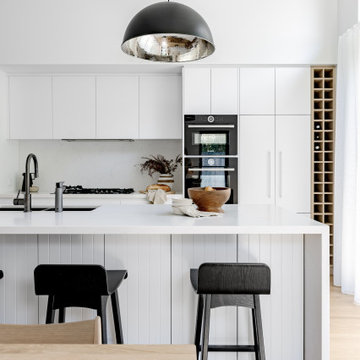Mid-sized and Large Kitchen Design Ideas
Refine by:
Budget
Sort by:Popular Today
1 - 20 of 1,084,383 photos
Item 1 of 4

White walls and ceiling are combined with wood and sand tones to create this beautiful open plan kitchen.

What was the previous Master Suite now houses a custom built kitchen. Featuring the darkest blue cabinetry and contrasting subway tiles in rich emerald hues, an industrial feel was introduced by adding leather pendant lighting along with complementary bar stools. A rugged concrete finish benchtop provided an industrial feel to this stylish kitchen

CURVES & TEXTURE
- Custom designed & manufactured cabinetry in 'matte black' polyurethane
- Large custom curved cabinetry
- Feature vertical slates around the island
- Curved timber grain floating shelf with recessed LED strip lighting
- Large bifold appliance cabinet with timber grain internals
- 20mm thick Caesarstone 'Jet Black' benchtop
- Feature textured matte black splashback tile
- Lo & Co matte black hardware
- Blum hardware
Sheree Bounassif, Kitchens by Emanuel

Introducing relaxed coastal living with a touch of casual elegance.
The spacious floor plan and beautiful coastal style kitchen has all the right elements for the Hamptons look

Lovingly called the ‘white house’, this stunning Queenslander was given a contemporary makeover with oak floors, custom joinery and modern furniture and artwork. Creative detailing and unique finish selections reference the period details of a traditional home, while bringing it into modern times.

Tivoli Road is a period home in South Yarra. Fortem Projects was engaged to remove and reinstate existing period features of the historic building at the front of the house, and to create a modern refurbishment which would seamlessly integrate new architectural elements informed by the architectural vision of Bayley Ward.
A complete transformation of external areas also needed to be carried out, including a pool.
Clear communication between Fortem Projects, architects Bayley Ward and our client ensured all potential issues were resolved early in the process.
A use of natural materials including timber and stone provided a sense of balance to the project which helped to both contrast and highlight the home’s existing period features.

A 2018 completed project: a custom period architectural home in Ivanhoe in Melbourne's inner north/east.Exquisite detailing went into every part of this home- internally and externally! All the work from design to completion was done by our team!!!

This stunning four-bedroom home effortlessly oozes fun and functionality with a transformation that honours colour, character and coming together.
Enlisted to convert this modern Victorian into a home that marries heritage and hosting, architectural themes of period detailing and fluting feature throughout.
Embarking on a colour journey of furniture, art selection, decor and soft furnishings, the finished product is a medley that accents the architectural backdrop of black and white with a line up of local furniture artisans, artists and international furniture designers that fills the home with a sense of flow and collaboration.

No detail was spared on this 1970s double-story renovation. The home was completely gutted from floor to ceiling to make way for the clients' opulent vision, creating the perfect dwelling for their growing family. The pastel colour tone, offset with high-end dark cabinetry makes a bold statement within the kitchen. While the natural wood and marble finishes are beautifully crafted to compliment the clients' persona and taste. This project has been lovingly completed with impeccable craftsmanship to be enjoyed for many many years to come, such as the timeless design and build of this beautiful space.
Schweigen is proud to have featured our flagship silent rangehood seamlessly integrated into the black overhead cabinetry. The black glassed (KLS-9GLASSBLKS) undermount rangehood is a perfect addition to this family kitchen. With the external german-made IsoDrive motor mounted on the roof, cooking can be enjoyed in quiet bliss.
Mid-sized and Large Kitchen Design Ideas
1










