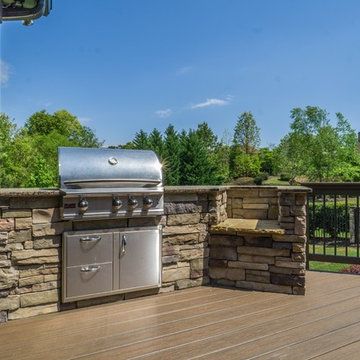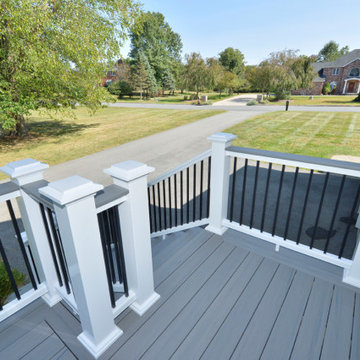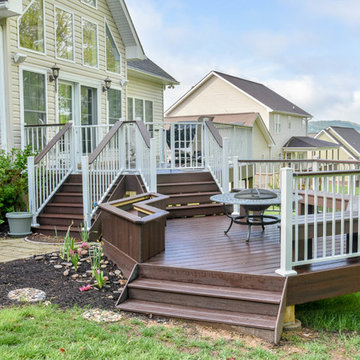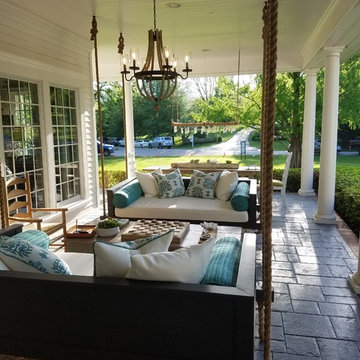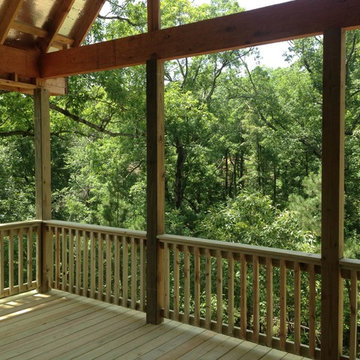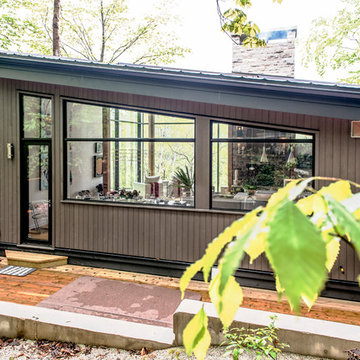Large Arts and Crafts Deck Design Ideas
Refine by:
Budget
Sort by:Popular Today
161 - 180 of 1,458 photos
Item 1 of 3
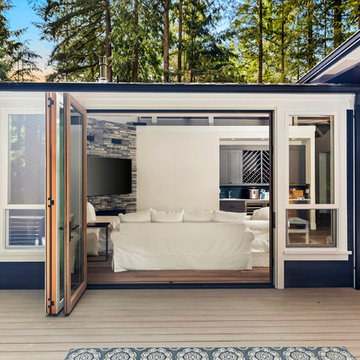
This project by Gallagher Construction, LLC is a special one: taken down to the foundation and rebuilt, this custom home boasts vaulted ceilings and an open-air lifestyle with expansive views of the surrounding Bridle Trails State Park in Bellevue, Washington, featuring an AG Bi-Fold Passthrough Window from our certified dealer Classic Window Products.
Photo by Dave Steckler
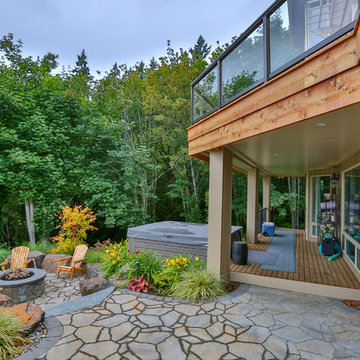
Second level cedar deck with aluminum railing and beautiful landscaping. This project has an under deck ceiling under a portion of the deck to keep it dry year-round. This project also includes a fire pit and hot tub.
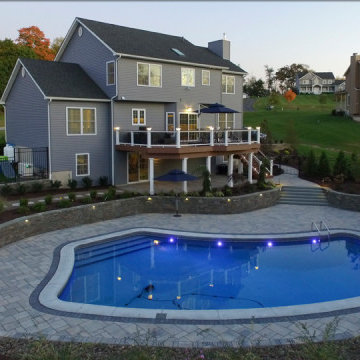
It started with a phone call inquiring about doing a basic deck remodel. When Chris Kehoe arrived on site to learn more about the home layout, budget, and timeline for the homeowners, it became clear that there was far more to the story.
The family was looking for more than just a deck replacement. They were looking to rebuild an outdoor living space that fit lifestyle. There was so much more than what you can input into a contact form that they were considering when reaching out to Orange County Deck Co. They were picturing their dream outdoor living space, which included:
- an inviting pool area
- stunning hardscape to separate spaces
- a secure, maintenance-free second level deck to improve home flow
- space under the deck that could double as hosting space with cover
- beautiful landscaping to enjoy while they sipped their glass of wine at sunset
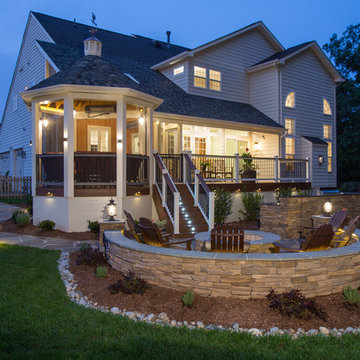
Functional Considerations
Aside from just designing a new outdoor space, we accommodated a multi-level design consisting of a screened porch, covered deck, patio with fire pit, and prep/grill area. All areas were functional and aesthetically pleasing, which enhanced the existing home.
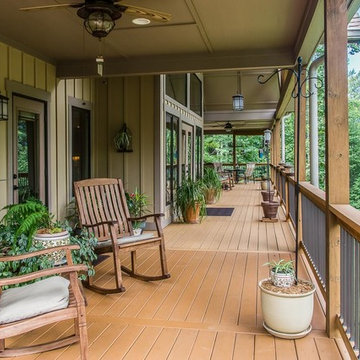
Built on a slope, the towering, two-story-high windows and vaulted ceilings reveal mountain views. Upstairs is the loft—an entertainment getaway. The kitchen with its wine rack, spacious island, and custom, wood-faced range hood is open and impressive. The master bedroom fireplace is integrated with shelves and TV above. The huge outdoor deck wraps the home on three sides.
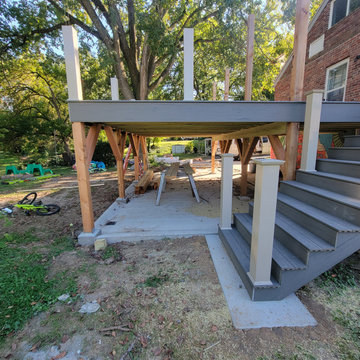
Utilizing the Toja Grid 6 x 6 sail system with cedar posts creates a beautiful outdoor space. Cedar posts are beautiful and will not warp or twist.
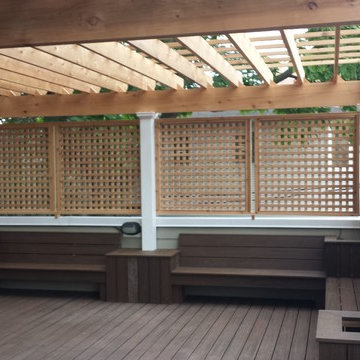
A house and garage in Chicago's Lincoln Square neighborhood are joined by a sunlight filled structure incorporating a mudroom, sunroom, potting shed and hallway. When construction was underway, the project grew to include a custom roof top deck with pergola, built-in seating, built-in planting and screening. A custom addition to a new home.
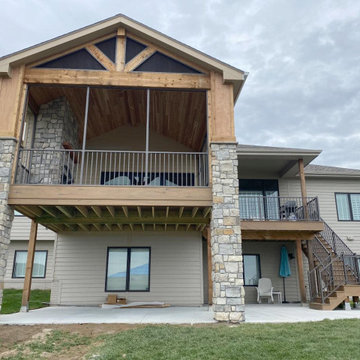
View this wonderful 2 part deck system, built to be handicap accessible from the inside. Complete with Stone columns, finished in cedar trim. A beautiful gas fireplace, with stone hearth and cedar mantle. This deck was also completed to be entirely screened in, under the gable roof system.
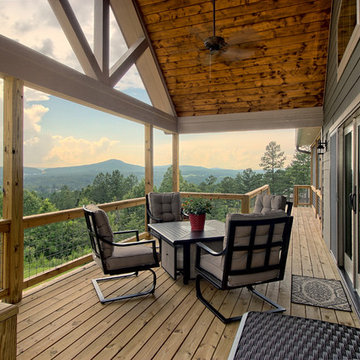
What a view! This beautiful craftsman home features a real wood deck, stained vaulted ceiling and sliding glass doors.
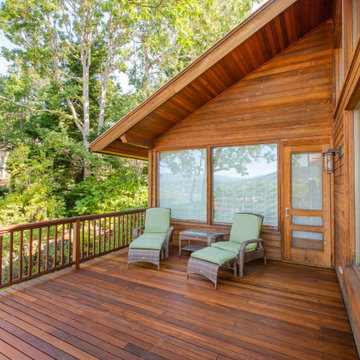
This home is remarkable in many ways. It features a simple but unique design that maximizes the site and breathtaking views. The home was originally built by a family who owned a local mill and who had choice selection of the wood used in its construction. We were brought in to restore the integrity of the 40-year-old deck, ensuring the new one preserved the precise aesthetic of the original.
The upper level features a cantilevered deck that wraps around the house without obscuring the view from the windows below. The structure of the deck was constructed of abnormally large rough-sawn fir joists milled to custom specifications. The joists run through the entire floor framing of the home and extend out as deck joists. Since the deck joists were so integral to the framing, preservation of the integrity of this structure was paramount.
The original cedar deck boards were failing, but the beautiful fir joists were well-preserved and could be fortified. After demoing the existing deck, we carefully removed all signs of dry rot, then tested the integrity of the fir joists. To ensure the longevity of the new deck, we added joists as needed to improve rigidity and weather-sealed the tops of each one with joist tape and metal flashing.
For the new decking, we decided on a very strong and durable solution, IPE wood, which we had milled to custom specifications to match the original boards. Working with this extremely hard wood has its challenges, but it was by far the best choice for this project.
We honored the design of the original railing by crafting a near replica. Admittedly, we tweaked a few dimensions, enhanced details of the assembly and added a few custom accents.
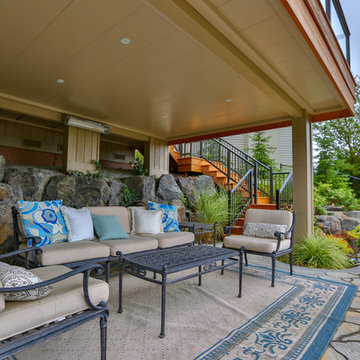
Second level cedar deck with aluminum railing and beautiful landscaping. This project has an under deck ceiling under a portion of the deck to keep it dry year-round. This project also includes a fire pit and hot tub.
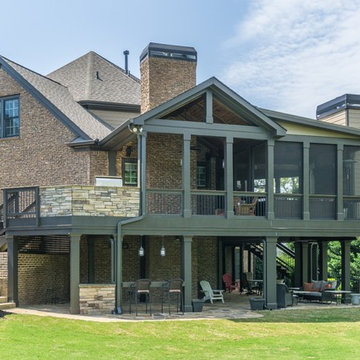
Gable screen porch with an open deck and watertight system. Outdoor kitchen with flagstone patio.
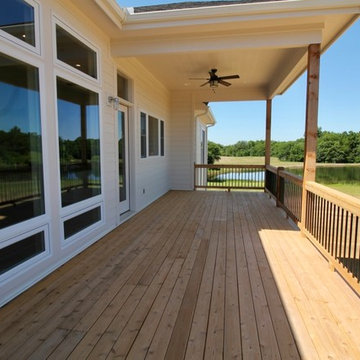
Custom designed home with large deck that is partially covered. Cedar flooring and railing with Deckorator balusters.
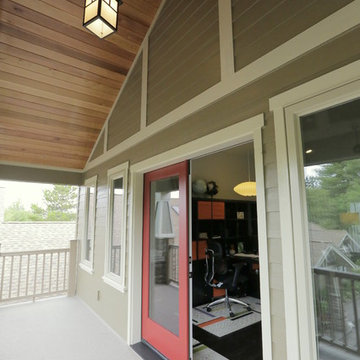
Our clients Bill and Tammy approached us to construct a bonus room above the garage for their exercise equipment with an additional bedroom and bathroom for guests. This project has a few unique challenges including installing a 2 hour fire rated wall so that their home can be considered two separate structures for the Philomath fire marshal (so we don’t need to install a residential sprinkler system). We are also keeping their existing home operational during construction including their furnace and electrical panel which are directly underneath the new addition!
Large Arts and Crafts Deck Design Ideas
9
