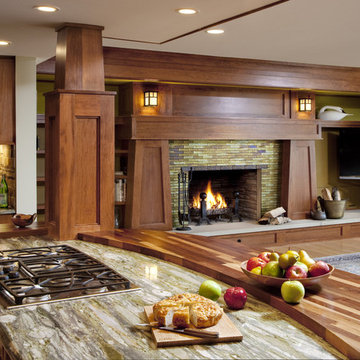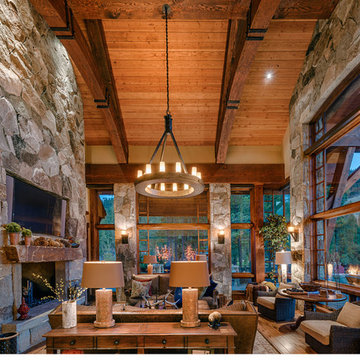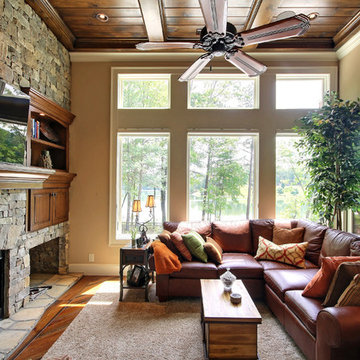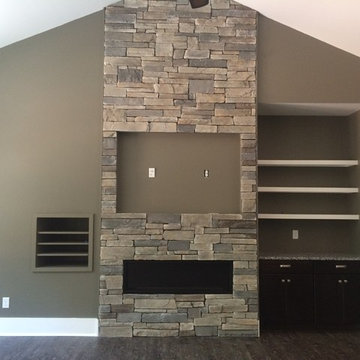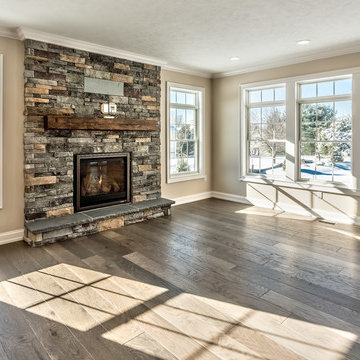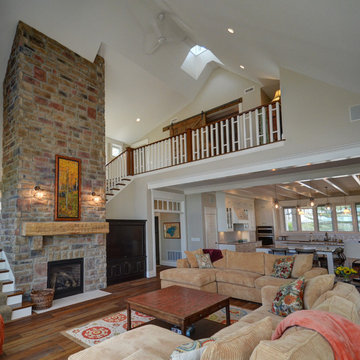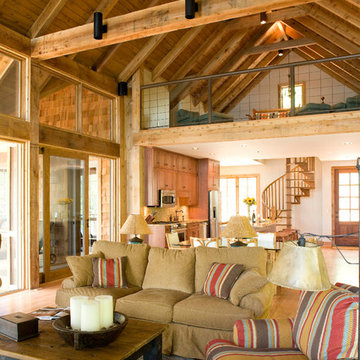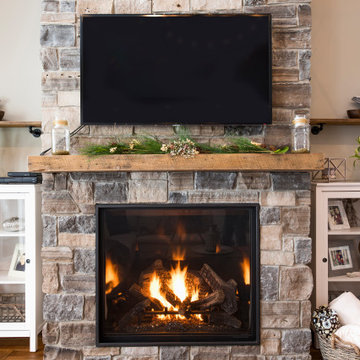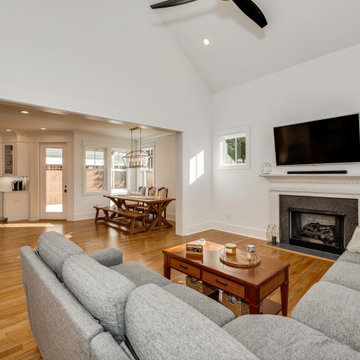Large Arts and Crafts Family Room Design Photos
Refine by:
Budget
Sort by:Popular Today
81 - 100 of 2,306 photos
Item 1 of 3
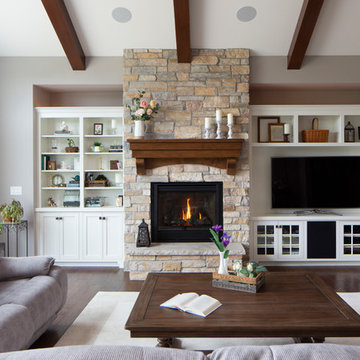
Vaulted stained beamed ceiling with arched grand window and the Chilton Brown stone fireplace draws your attention into this great room. Side built in inset flat panel cabinets mimic the kitchen cabinets with open shelving for collectables. The character grade hickory hardwood floors and stained mantel provide a warmth to this vast room. (Ryan Hainey)
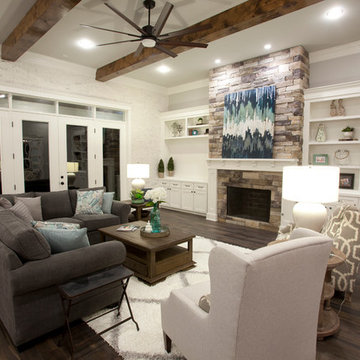
Large living room with stone fireplace, built-ins, hardwood floors, French doors leading out to patio
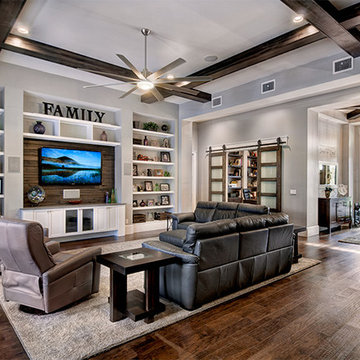
Great Room. The Sater Design Collection's luxury, Craftsman home plan "Prairie Pine Court" (Plan #7083). saterdesign.com
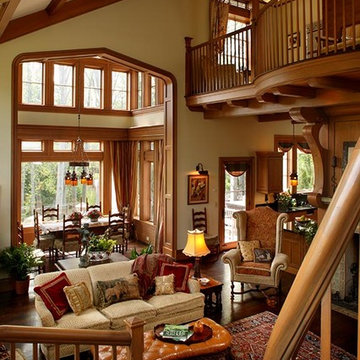
A view from the staircase landing at the end of the family room overlooks the seating area and family dining in bay beyond. David Dietrich Photographer
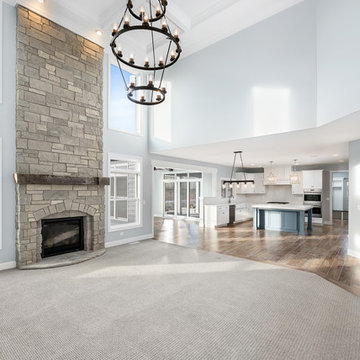
Open concept living at its finest with an open family room, breakfast area, kitchen and sunroom. A beautiful two-story stone fireplace with a reclaimed wood mantle draws your eye upward to the tiered lighting.
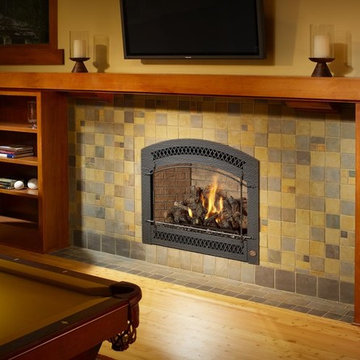
The 864 TRV gas fireplace combines convective heat, radiant heat and reduced depth dimension, making this unit ideal for small to mid-sized homes or for zone heating in bedrooms, living rooms and outdoor spaces. This gas fireplace features high quality, high clarity glass that comes standard with the 2015 ANSI-compliant invisible safety screen, increasing the overall safety of this unit for you and your family.
The 864 TRV gas fireplace comes standard with the very popular accent light for an added glow when the fireplace is on or off, which really showcases the fireplace in every setting.
The 864 TRV gas fireplace allows you the option of adding the revolutionary GreenSmart® 2 Wall Mounted Remote Control, which gives you the ability to control virtually every function of this fireplace from the comfort of your couch. The 864 TRV GS2 also allows to the ability to add the Power Heat Duct Kit to move heat to an adjoining room - up to 25 feet away.
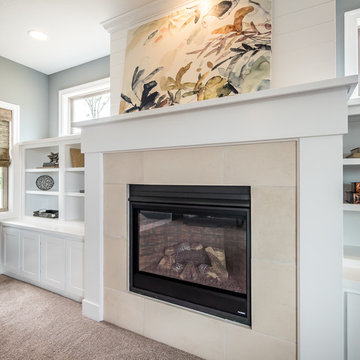
This 16x22 family room has plenty of space for all. Featuring ample natural light through the many windows helps to brighten up the space. 9 foot ceilings and bookcases built in with the special mantel detail frame the fireplace and round out the space. Built with pride by Matt Lancia Signature Homes.
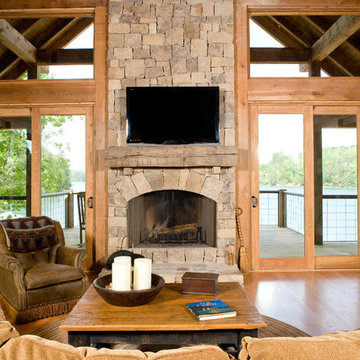
Photo by Sylvia Martin
stacked stone fireplace at the end of the glass space.
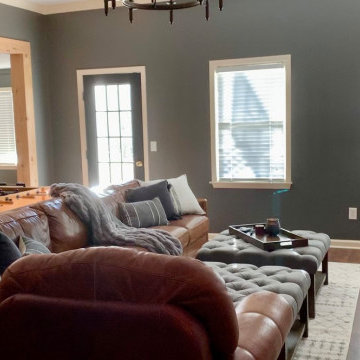
full basement remodel with custom made electric fireplace with cedar tongue and groove. Custom bar with illuminated bar shelves and coffer ceiling
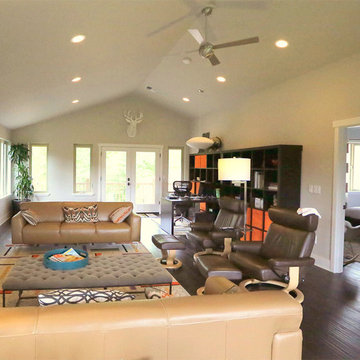
Our clients Bill and Tammy approached us to construct a bonus room above the garage for their exercise equipment with an additional bedroom and bathroom for guests. This project has a few unique challenges including installing a 2 hour fire rated wall so that their home can be considered two separate structures for the Philomath fire marshal (so we don’t need to install a residential sprinkler system). We are also keeping their existing home operational during construction including their furnace and electrical panel which are directly underneath the new addition!
Large Arts and Crafts Family Room Design Photos
5
