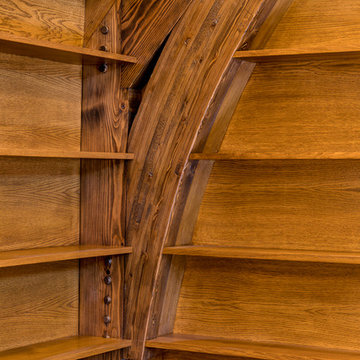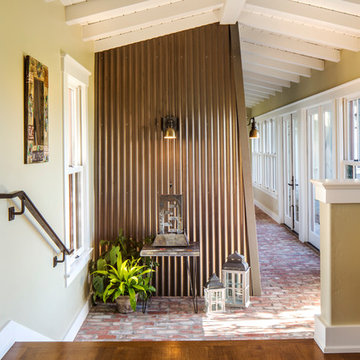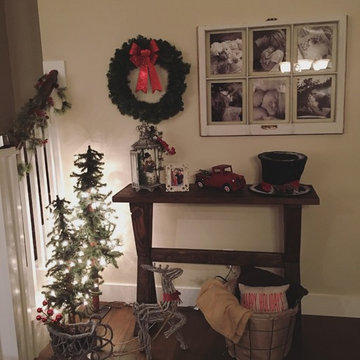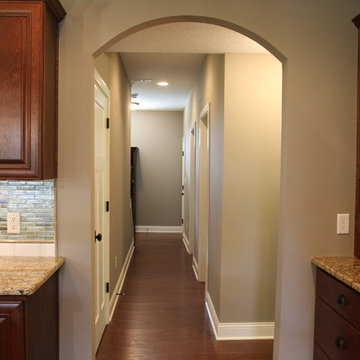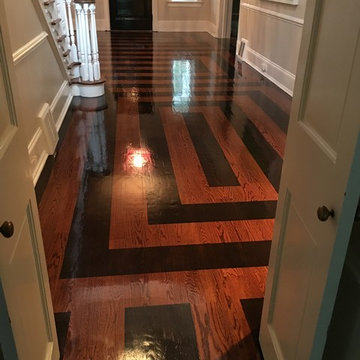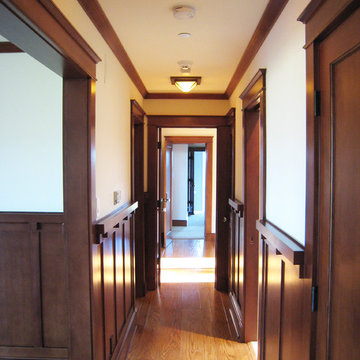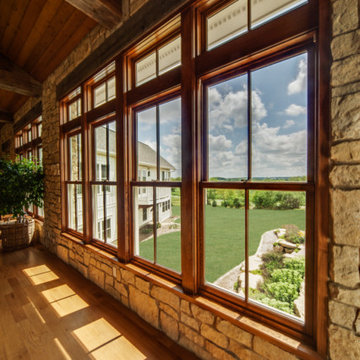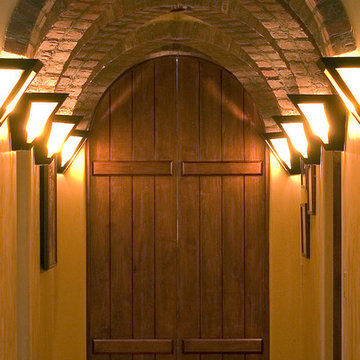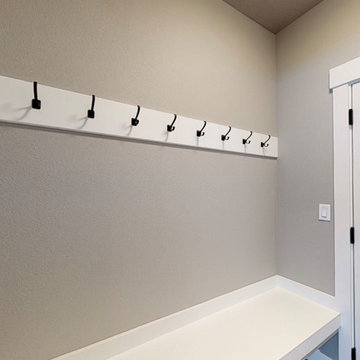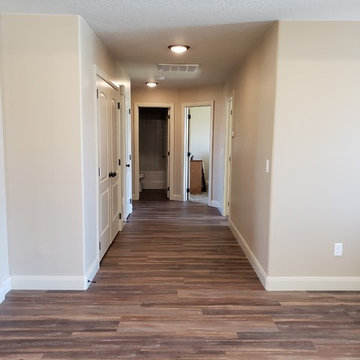Large Arts and Crafts Hallway Design Ideas
Refine by:
Budget
Sort by:Popular Today
121 - 140 of 430 photos
Item 1 of 3
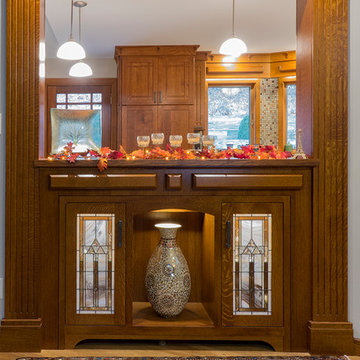
This is the first thing that a guest sees when he climbs the short stairway from the entrance of the home to the kitchen /family /dining areas.
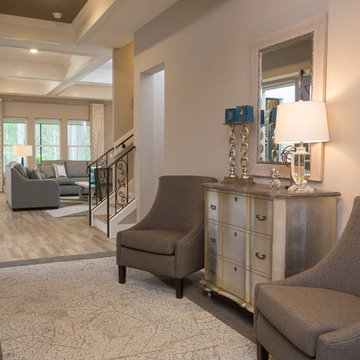
Another shot of the open concept lving room in the Monroe Model with a view of the sliding barn door leading to the study and the wine cellar.
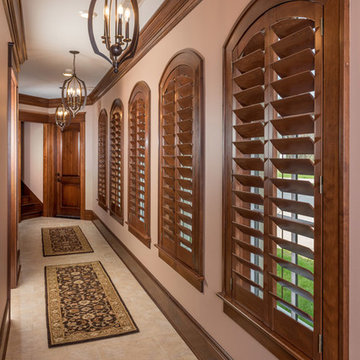
The hallway is warmed by the adjustable wood slats of teh custom wood shutters.
photography by Rick Lee
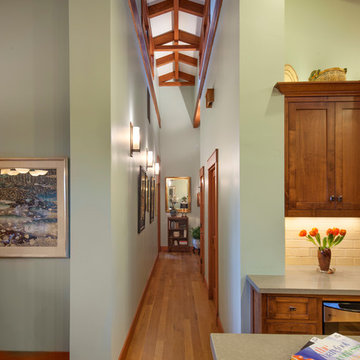
Architect: Banyan Architects
General Contractor: Allen Construction
Photographer: Jim Bartsch Photography
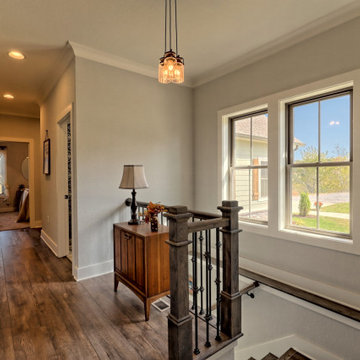
This craftsman style custom homes comes with a view! Features include a large, open floor plan, stone fireplace, and a spacious deck.
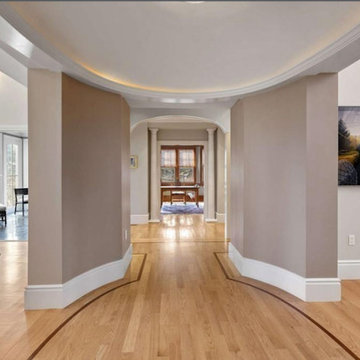
https://www.gibsonsothebysrealty.com/real-estate/36-skyview-lane-sudbury-ma-01776/144820259
A sophisticated Stone and Shingle estate with an elevated level of craftsmanship. The majestic approach is enhanced with beautiful stone walls and a receiving court. The magnificent tiered property is thoughtfully landscaped with specimen plantings by Zen Associates. The foyer showcases a signature floating staircase and custom millwork that enhances the timeless contemporary design. Library with burled wood, dramatic family room with architectural windows, kitchen with Birdseye maple cabinetry and a distinctive curved island encompasses the open floor plan. Enjoy sunsets from the four season porch that overlooks the private grounds with granite patios and hot tub. The master suite has a spa-like bathroom, plentiful closets and a private loft with a fireplace. The versatile lower level has ample space for entertainment featuring a gym, recreation room and a playroom. The prestigious Skyview cul-de-sac is conveniently located to the amenities of historic Concord center.
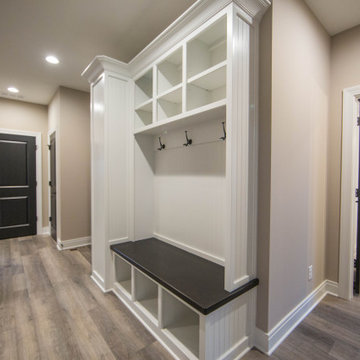
A classic wainscoting custom hall tree provides the perfect place to store shoes, coats and backpacks that get everyday use.
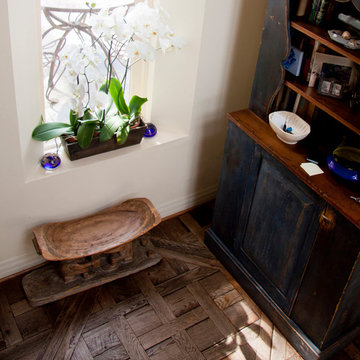
Living Room and Kitchen Design. Renovation & Remodeling. Antique Wood Floor Selection Versailles Pattern. Custom Made Kitchen Counter Tops in Italian Limestone and Structural Element Re-Facing with Custom Made Italian Decorative Tiles and Terra-Cotta Tiles. Application and Installation.
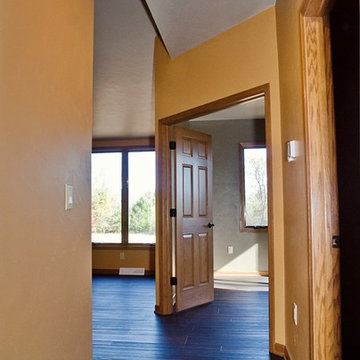
A home office with double doors allows you to work and still be a part of the family.
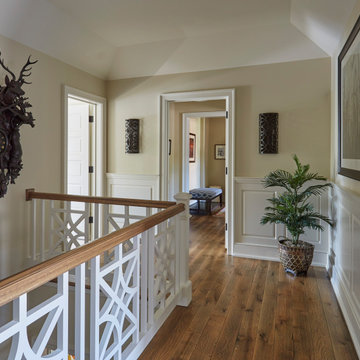
The second floor hallway features paneled wainscoting and a tray ceiling.
Large Arts and Crafts Hallway Design Ideas
7
