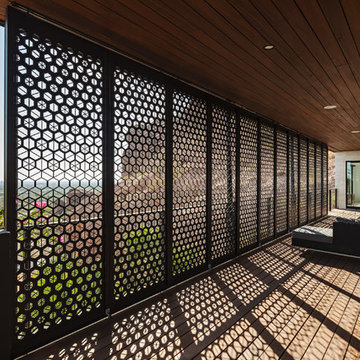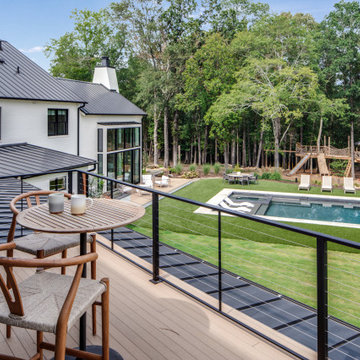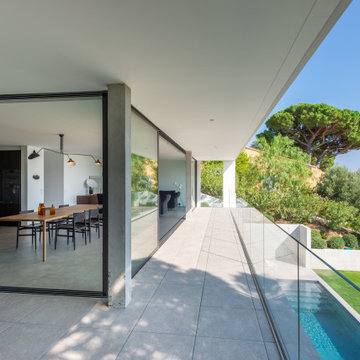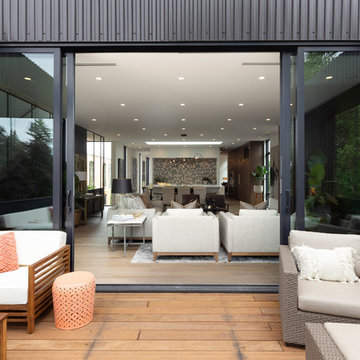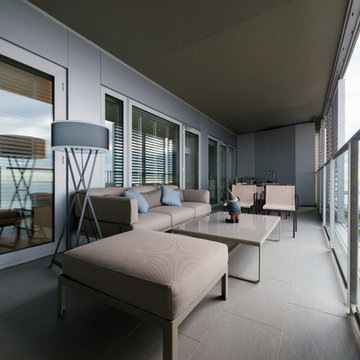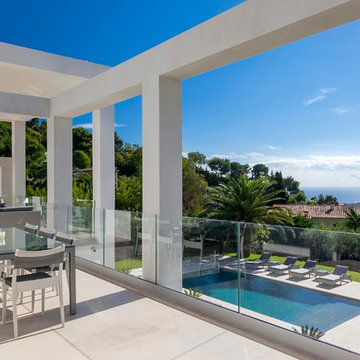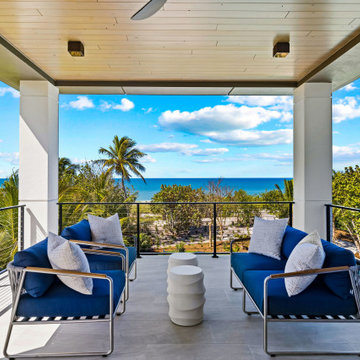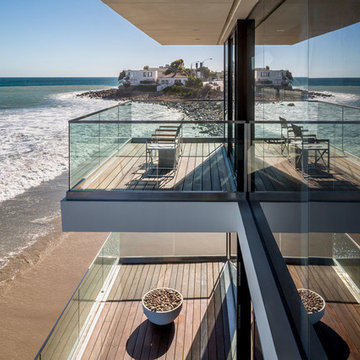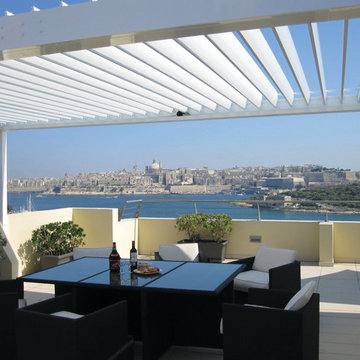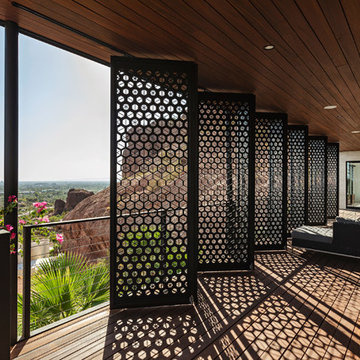Large Balcony Design Ideas
Refine by:
Budget
Sort by:Popular Today
101 - 120 of 936 photos
Item 1 of 3
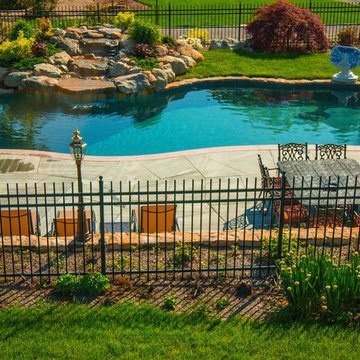
This ultra-luxurious pool in Massachusetts featured a dive rock, waterfall and incredible design selections. The swimming pool is complimented by a pool house, patio seating and an expansive deck that's material came from a mountain range in Maine.
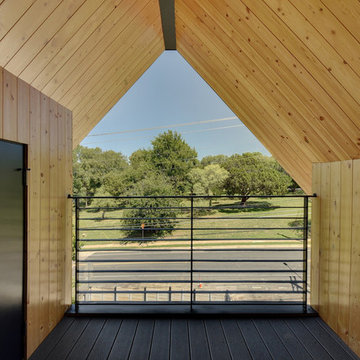
Completed in 2017, this single family home features matte black & brass finishes with hexagon motifs. We selected light oak floors to highlight the natural light throughout the modern home designed by architect Ryan Rodenberg. Joseph Builders were drawn to blue tones so we incorporated it through the navy wallpaper and tile accents to create continuity throughout the home, while also giving this pre-specified home a distinct identity.
---
Project designed by the Atomic Ranch featured modern designers at Breathe Design Studio. From their Austin design studio, they serve an eclectic and accomplished nationwide clientele including in Palm Springs, LA, and the San Francisco Bay Area.
For more about Breathe Design Studio, see here: https://www.breathedesignstudio.com/
To learn more about this project, see here: https://www.breathedesignstudio.com/cleanmodernsinglefamily
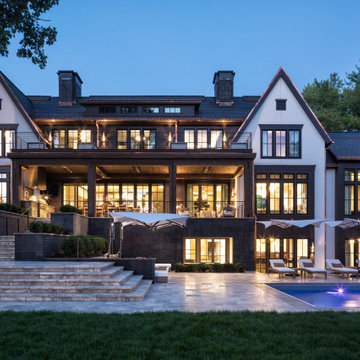
Newly constructed contemporary home on Lake Minnetonka in Orono, MN. This beautifully crafted home featured a custom pool with a travertine stone patio and walkway. The driveway is a combination of pavers in different materials, shapes, and colors.
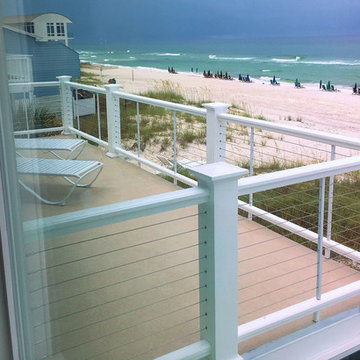
The balcony off the master bedroom which also serves as the roof of the screen room below consist of rubber membrane flooring & Azek Feeney cable railing.
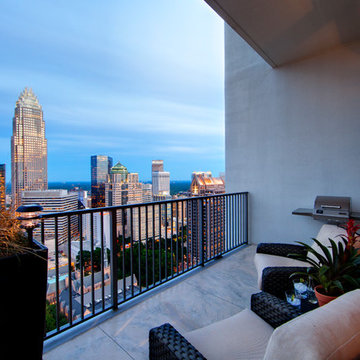
Jim Schmid Photography
Weber Electric Grill for dining out on a summer evening.
Micro-top Acrylic Coating takes a concrete floor to a new level.
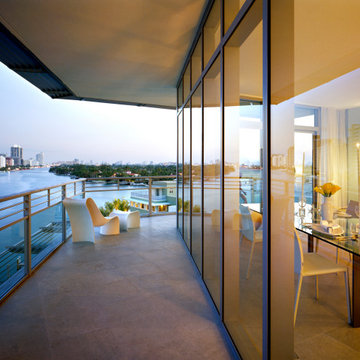
Situated on the sixth floor of the Gorlin Tower in Miami, this two-bedroom apartment takes full advantage of its commanding views of the waterway below and the city of Miami beyond. The interior, loft-like space is arranged in an open plan configuration. Centered around a main living room, the dining and kitchen areas extends seamlessly through floor-to-ceiling windows onto the wraparound terrace outside. Pastel blue walls reference the color of the striking Miami waterway and sky.
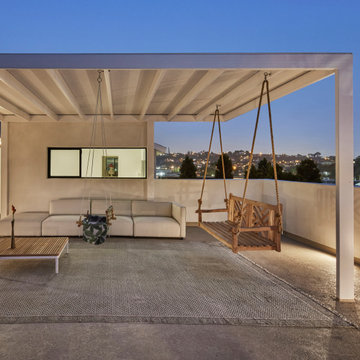
Gloriette / family outdoor at night. Hillside east Los Angeles beyond. Steel pergola with canvas cover and open corner framing the magic
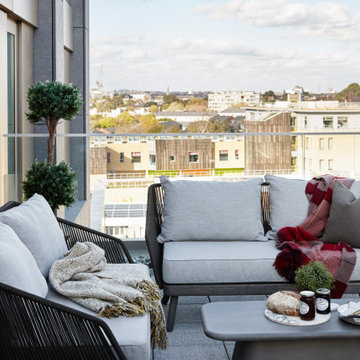
Modern rattan outdoor sofa with plush grey padded cushions, wool throw, candle lanterns, topiary plant, solid concrete outdoor coffee table.
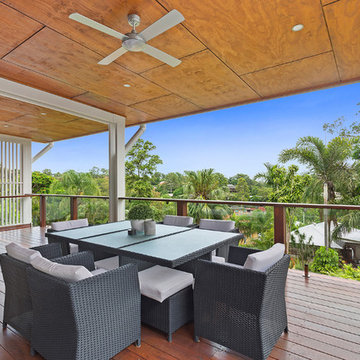
This Award Winning 411m2 architecturally designed house is built on an elevated platform perfectly positioned to enjoy the city lights and northerly breezes from the rear deck. An upper level ceiling height of 3m combined with a cool colour palate and clever tiling provides a canvas of grandeur and space. Modern influences have dramatically changed the authentic home design of the conventional Queensland home however the designers have made great use of the natural light and kept the high ceilings providing a very light and airy home design incorporating large windows and doors. Unlike old Queenslander designs this modern house has incorporated a seamless transition between indoor and outdoor living. Staying true to the roots of original Queensland houses which feature wooden flooring, the internal flooring of this house is made from hardwood Hermitage Oak. It’s a strong and resilient wood that looks great and will stand the test of time. This home also features some added modern extras you probably won't see in traditional Queensland homes, such as floor to ceiling tiles, separate butlers’ pantries and stone benches. So, although aesthetically different from traditional designs, this modern Queensland home has kept all the advantages of the older design but with a unique and stylish new twist.
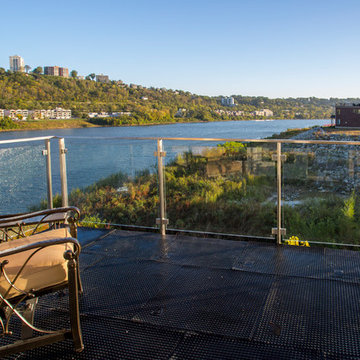
This home in Manhattan Harbour has a beautiful view of the Ohio River with Cincinnati City View as well.
Large Balcony Design Ideas
6
