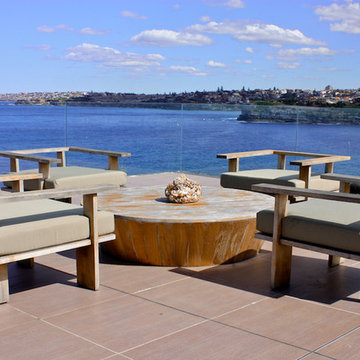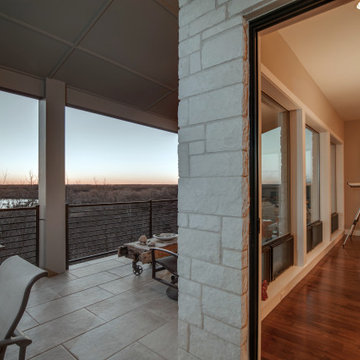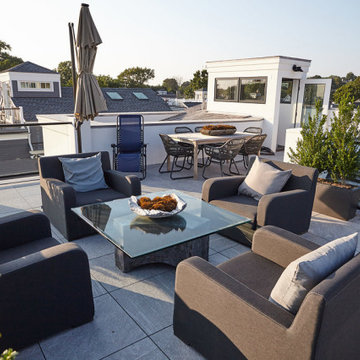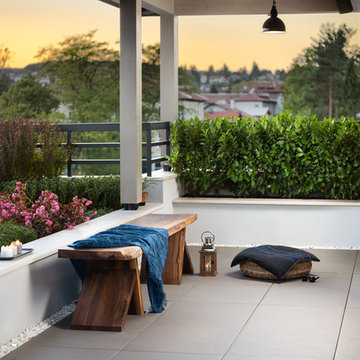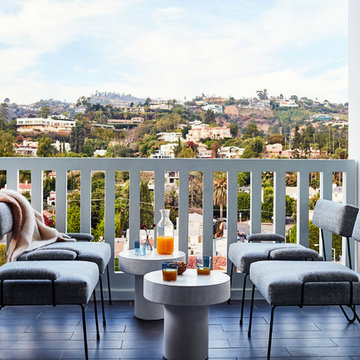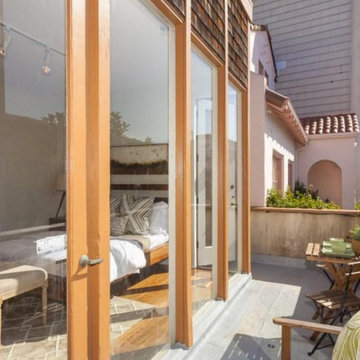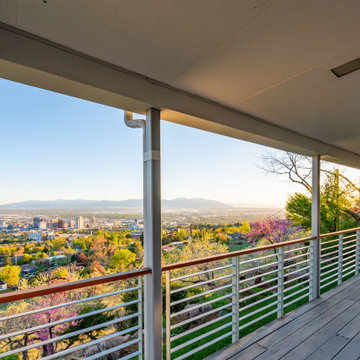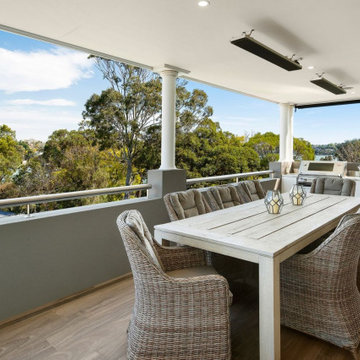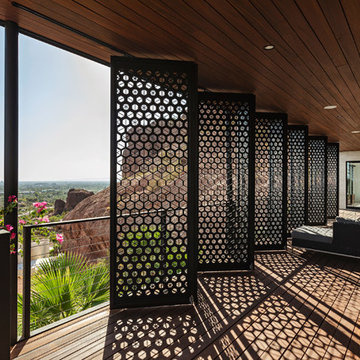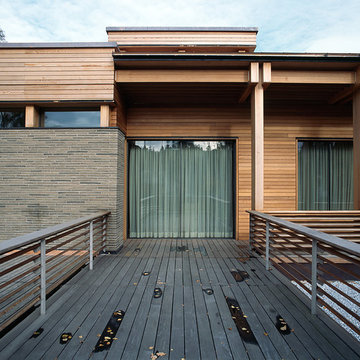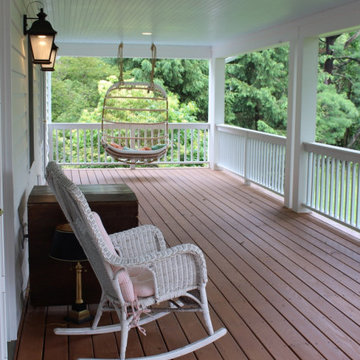Large Balcony Design Ideas
Refine by:
Budget
Sort by:Popular Today
161 - 180 of 1,258 photos
Item 1 of 3
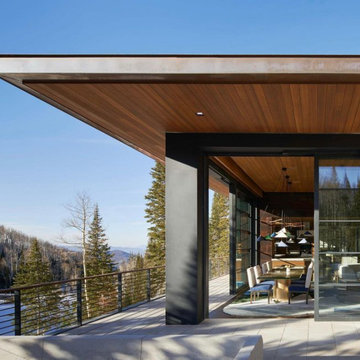
Massive windows lined in thin steel and sliding door lift systems enable entire walls to shift, knitting the indoors into the panoramic surroundings.
Photo credit: Kevin Scott.
Source: Magelby Construction.
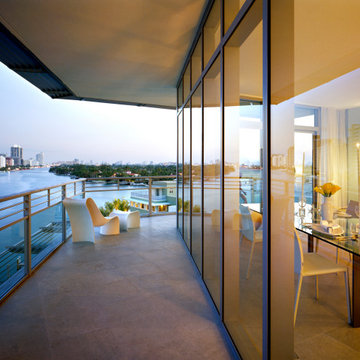
Situated on the sixth floor of the Gorlin Tower in Miami, this two-bedroom apartment takes full advantage of its commanding views of the waterway below and the city of Miami beyond. The interior, loft-like space is arranged in an open plan configuration. Centered around a main living room, the dining and kitchen areas extends seamlessly through floor-to-ceiling windows onto the wraparound terrace outside. Pastel blue walls reference the color of the striking Miami waterway and sky.
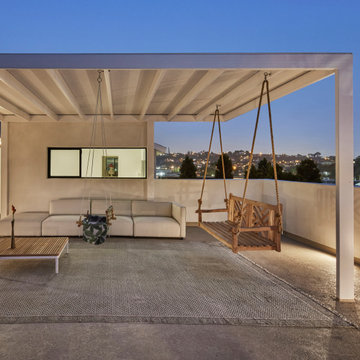
Gloriette / family outdoor at night. Hillside east Los Angeles beyond. Steel pergola with canvas cover and open corner framing the magic
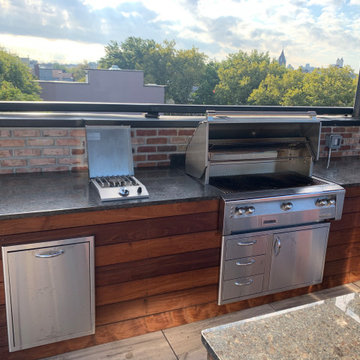
From left to right - Blaze dual trash drawer, Artisan side burner, 42” Alfresco grill, Blaze 39” door / drawer combo under the grill and a Uline 24” outdoor refrigerator.
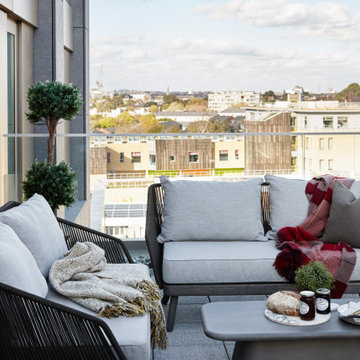
Modern rattan outdoor sofa with plush grey padded cushions, wool throw, candle lanterns, topiary plant, solid concrete outdoor coffee table.
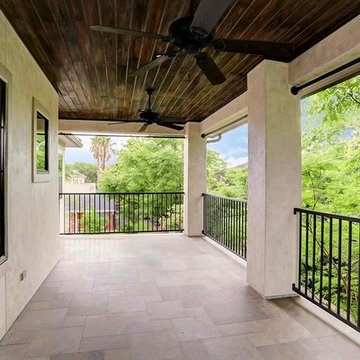
Custom Home Design by Purser Architectural. Gorgeously Built by Post Oak Homes. Bellaire, Houston, Texas.
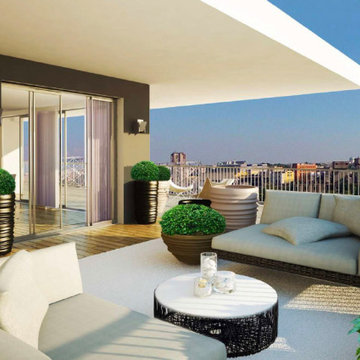
La qualità architettonica del complesso immobiliare è sottolineata da scelte stilistiche moderne ed eleganti. Le travi e i pilastri che rivestono le facciate conferiscono privacy e comfort alle ampie logge di cui tutti gli appartamenti dispongono. Nella scelta dei materiali sono state privilegiate soluzioni certificate eco-compatibili con un ridotto impatto sull'ambiente. Il complesso residenziale rientra nella classe energetica A, grazie all'isolamento a cappotto, serramenti a taglio termico, pompe di calore, pannelli solarti e impianti di riscaldamento a bassa temperatura.
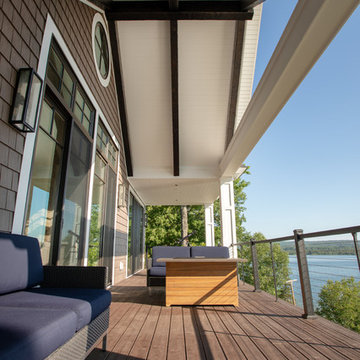
Our clients had been looking for property on Crooked Lake for years and years. In their search, the stumbled upon a beautiful parcel with a fantastic, elevated view of basically the entire lake. Once they had the location, they found a builder to work with and that was Harbor View Custom Builders. From their they were referred to us for their design needs. It was our pleasure to help our client design a beautiful, two story vacation home. They were looking for an architectural style consistent with Northern Michigan cottages, but they also wanted a contemporary flare. The finished product is just over 3,800 s.f and includes three bedrooms, a bunk room, 4 bathrooms, home bar, three fireplaces and a finished bonus room over the garage complete with a bathroom and sleeping accommodations.
Large Balcony Design Ideas
9
