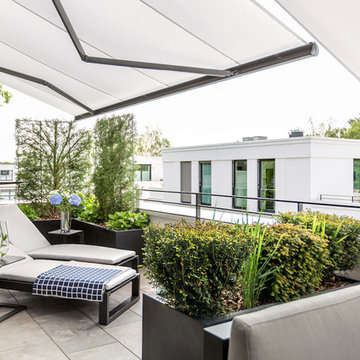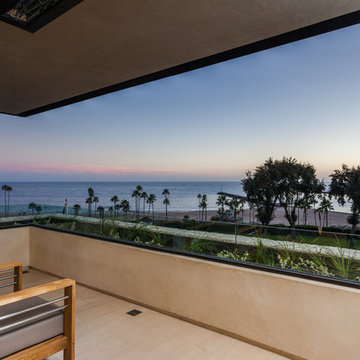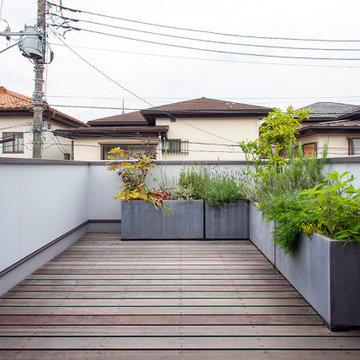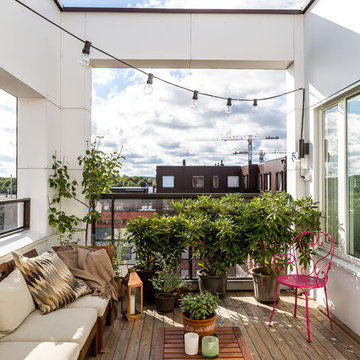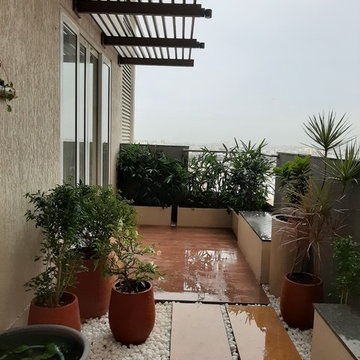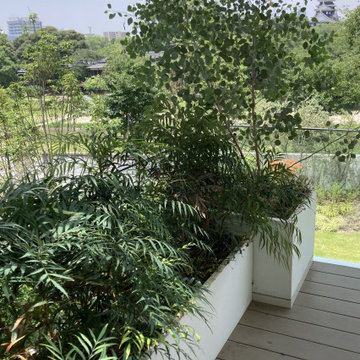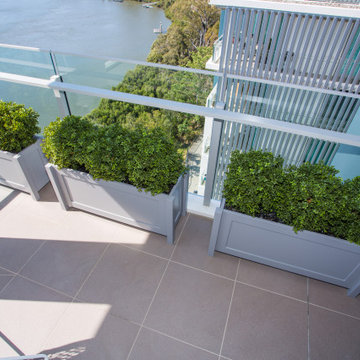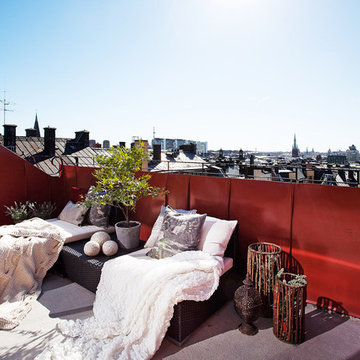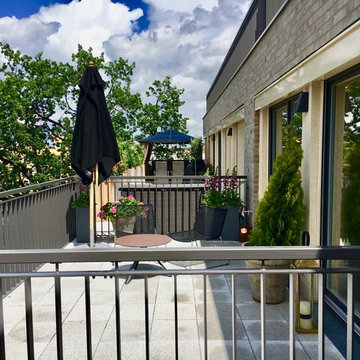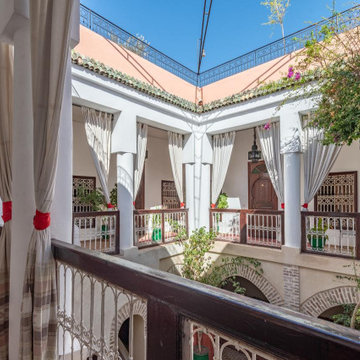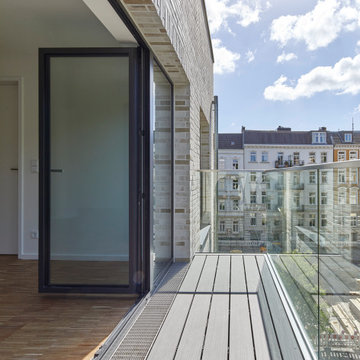Large Balcony Design Ideas with a Container Garden
Refine by:
Budget
Sort by:Popular Today
1 - 20 of 99 photos
Item 1 of 3
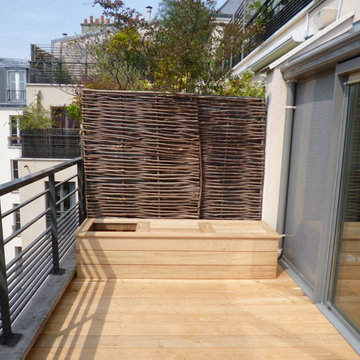
Conception et Réalisation de Terrasses en Bois
Balcons et Terrasses de France
49 rue Hericart - 75015 Paris
contact@terrasse-de-france.fr
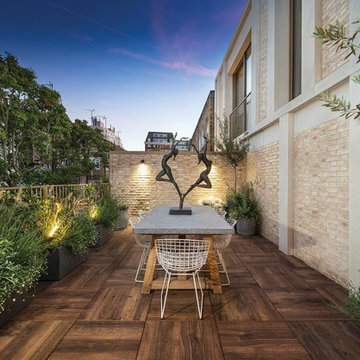
Small courtyards and outdoor spaces can be just as homely as large gardens and should be seen as an extension of the interior. By picking out the planting with a couple of spiked garden lights and highlighting the brick wall texture with wall downlights, you can draw focus to the elements you want to see. Photo Credits: Tom St Aubyn
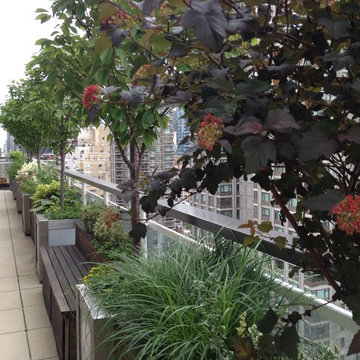
Here a narrow city block long set back becomes a thoroughfare of pleasing garden elements all lighted by the custom plexiglass and stainless LED planters. Seating areas, speakers and space to garden amidst the city's bustle is truly a luxurious experience.
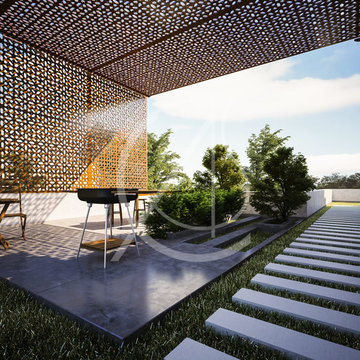
An intricate, laser-cut metal screen provides shade for the barbeque area on the top floor terrace of the traditional Arabic house, artfully combining the modern with the traditional and accentuating the identity of the villa's local context.
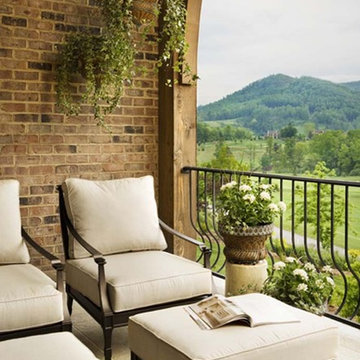
The Moniotte residence was a full renovation managed by Postcard from Paris. Virtually every room in the house was renovated. Postcard from Paris also selected and installed all furnishings, accessories, artwork, lighting, and window treatments and fully appointed the home - from bedding to kitchenware - such that it was livable and ready to enjoy when the clients arrived at their new home.
The Moniotte residence has an exquisite view of the Jack Nicklaus Signature Golf Course at Walnut Cove.
Materials of Note
Black walnut floors throughout living areas; Brick floors in kitchen and keeping room and throughout lower level; Pewter countertop in kitchen; Cast stone mantel and kitchen hood; 20th Century Lighting; Antique chest vanity in powder room with bronze sink.
Rachael Boling Photography
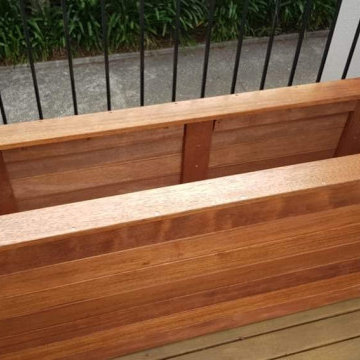
We made and installed this large Kwlia planter box for one of our customers. It was a complex build with the ends being angled to match the walls on either side. As you can see, it fits like a glove.
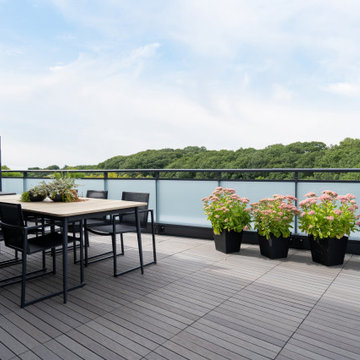
This unique project involved furnishing a 700 square foot terrace in the east end of the city (and getting our hands dirty with lots of plants!). Taking advantage of this private oasis in the city was our client’s number one goal. Using high quality outdoor furnishings meant to stand the test of time (and Canadian winters!) we created separate dining and living areas to maximize entertaining space and added a significant amount of storage. A neutral palette of grey and blue lets the surrounding greenery and city views take centre stage. Planters in a variety of shapes and sizes will allow the client to experiment with different plants and flowers each year, moving them around the terrace as the light changes from Spring to Fall.
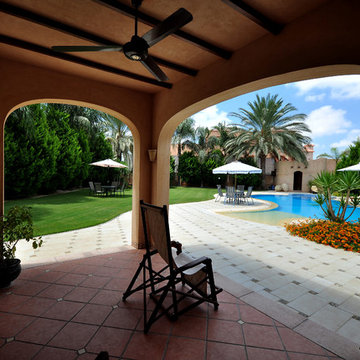
Client wanted this Villa to with a certain budget. Having that in mind, the design phase got re-modified 3 times in order to meet the client’s expectations/needs. The best choice that was achieved was Mexican due to:
• Very good interior concepts
• Very selective material
• Not expensive material i.e ceramic floors, rough finishes on the walls.
Another condition/ challenge was to create the master bedroom on the ground floor. The ground floor was designed with arches and terraces to give space for privacy and warmth. The value of the house lies in the actual design rather than the material itself.
![BEACH HOUSE [reno]](https://st.hzcdn.com/fimgs/pictures/balconies/beach-house-reno-omega-construction-and-design-inc-img~9e41fc0e0ce7bae5_2656-1-8d14b1e-w360-h360-b0-p0.jpg)
® Omega Construction and Design, Inc.
705 W Romana Street Pensacola, Florida 32502
© Greg Riegler
Large Balcony Design Ideas with a Container Garden
1
