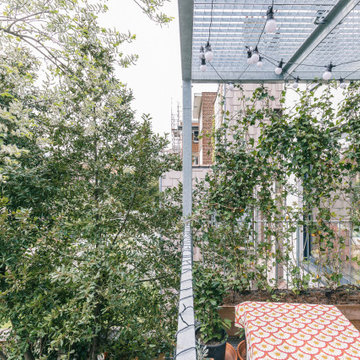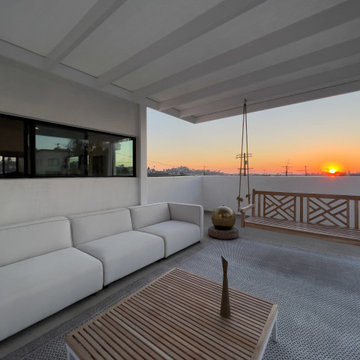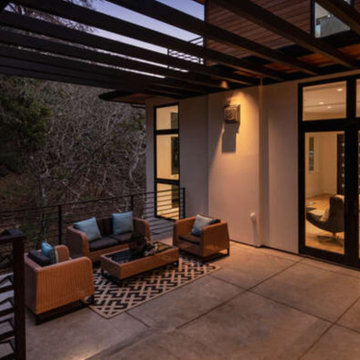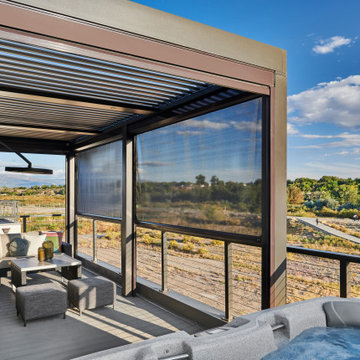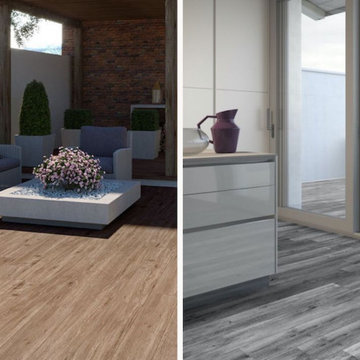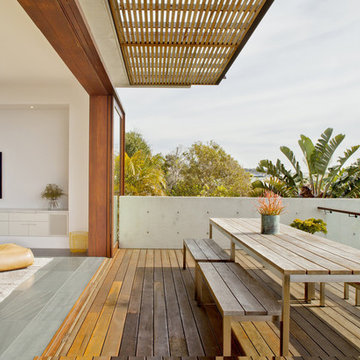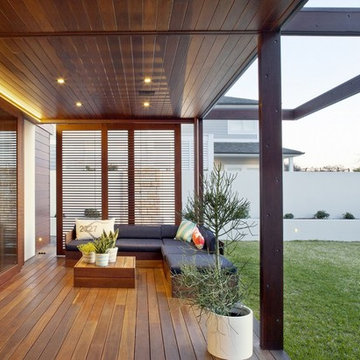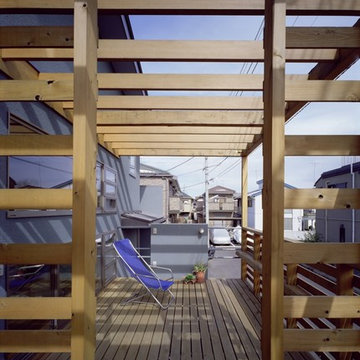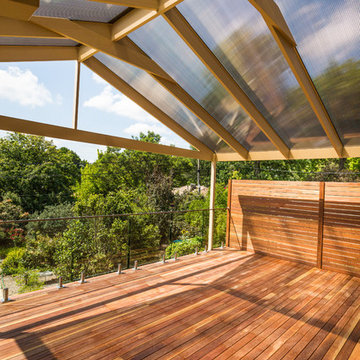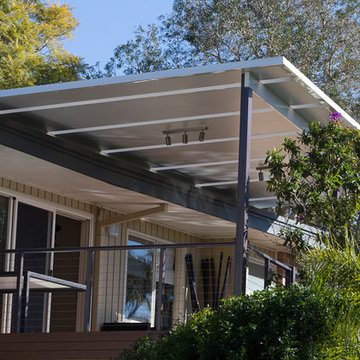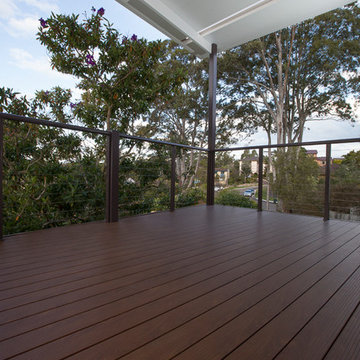Large Balcony Design Ideas with a Pergola
Refine by:
Budget
Sort by:Popular Today
81 - 100 of 114 photos
Item 1 of 3
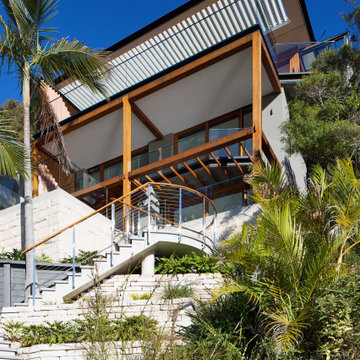
This property is located in stunning Avalon. The open close roof system blends the outdoors with the indoors creating a stunning entertaining area.
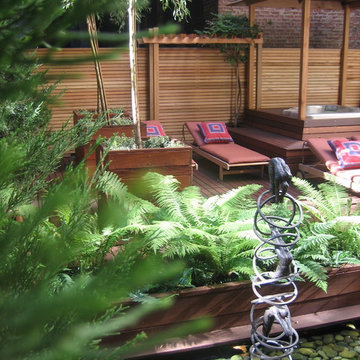
Ipe and Cedar create the bones of this space. Above the gym below these offer fireproof and lightweight design materials. Sculptures, planters, hot tub and whispy light plantings that catch any available breeze with some bright fabrics make an otherwise still and shady space alive.
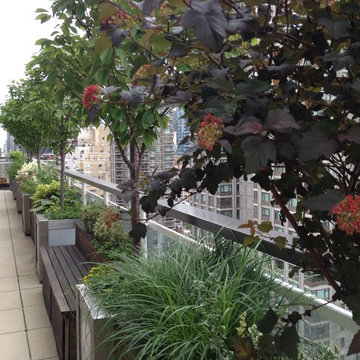
Here a narrow city block long set back becomes a thoroughfare of pleasing garden elements all lighted by the custom plexiglass and stainless LED planters. Seating areas, speakers and space to garden amidst the city's bustle is truly a luxurious experience.
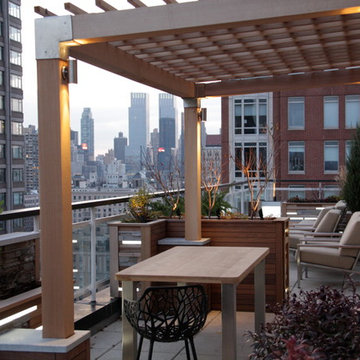
As with all Just Terraces projects on rooftops, absolutely nothing is permitted to physically attach to the building structure and is designed to be completely removable. This cedar and stainless steel pergola is footed on huge steel bases that rest on a protective fabric on the roof membrane. Planters, table and built in entertainment system were all designed by Christopher Myers.
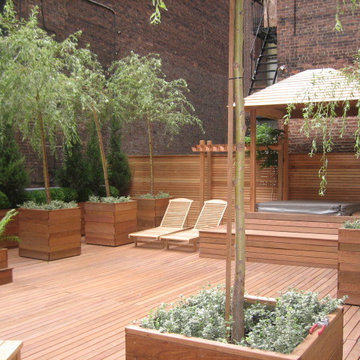
Ipe and Cedar create the bones of this space. Above the gym below these offer fireproof and lightweight design materials. Sculptures, planters, hot tub and whispy light plantings that catch any available breeze with some bright fabrics make an otherwise still and shady space alive.
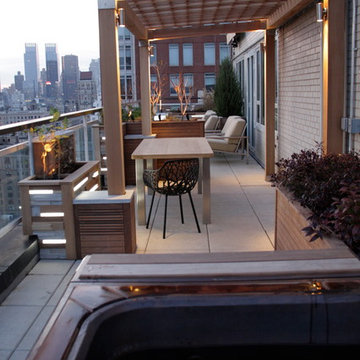
This U-Shaped terrace located on a busy avenue and crosstown street required Landmark approvals and sound/vibration proof engineering. The chic mid century elements were custom made using light as a practical ambient source of design. A custom hot tub allows the clients to sit and stare across Central Park and south toward the Chrysler Building. Along the avenue a row of beefy stainless and plexi rear lit planters holds ornamental trees and plants that define this elevated garden as a haven of tranquility separated by shade, movement, color and shushing noises. All of these elements are removable and 'float' over the surface of the roof on protective surfaces all approved by the building architect.
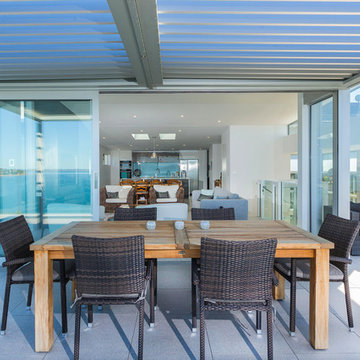
The upper level has been designed with the feel of a penthouse apartment, in deliberate contrast to rest of the house, with open plan living and generous skylights. Full length glazed sliders open to uninhibited top floor views of the sea and Rangitoto Island. Photography by Andy Chui - DRAWPHOTO
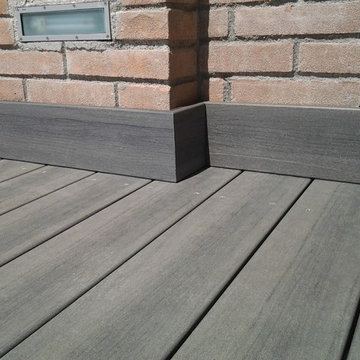
Vista del terrazzo, pavimento, fioriere e lettini in teak, prima che si ossidino, con cuscini in tinta con il tema scelta.
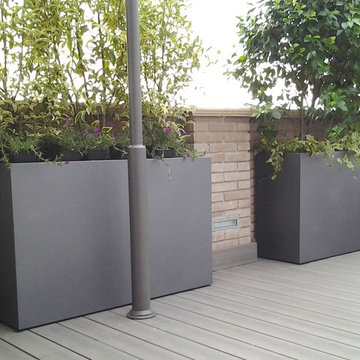
Vista del terrazzo, pavimento, fioriere e lettini in teak, prima che si ossidino, con cuscini in tinta con il tema scelta.
Large Balcony Design Ideas with a Pergola
5
