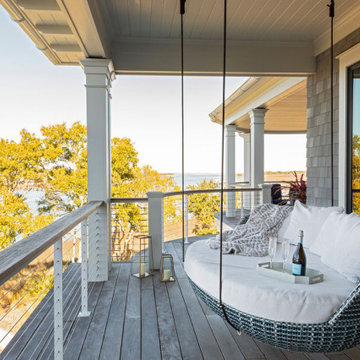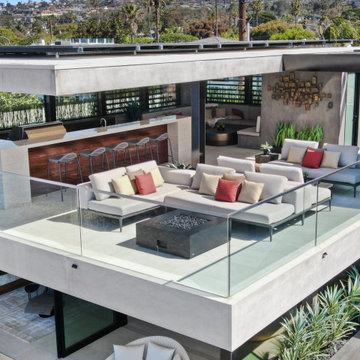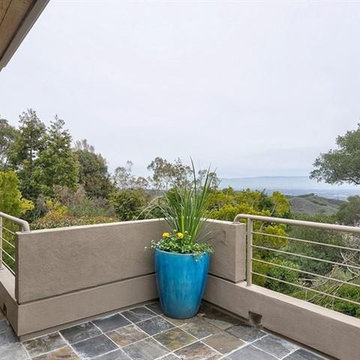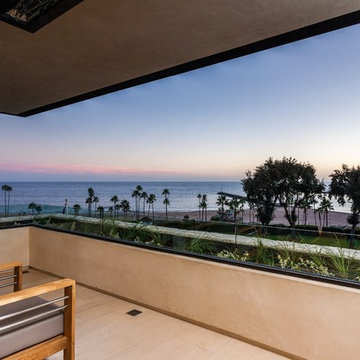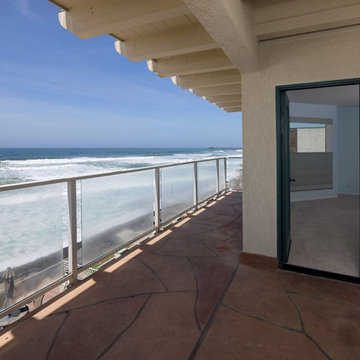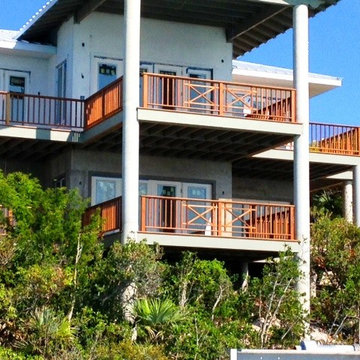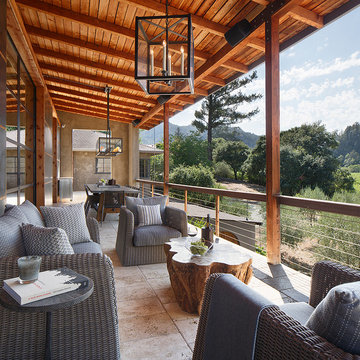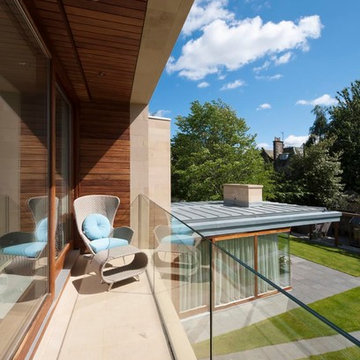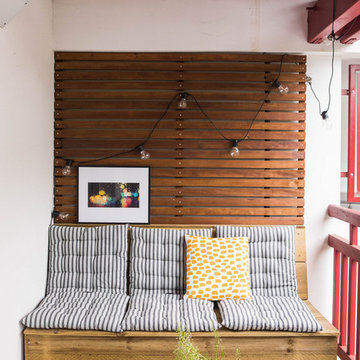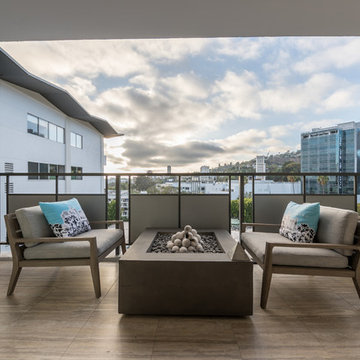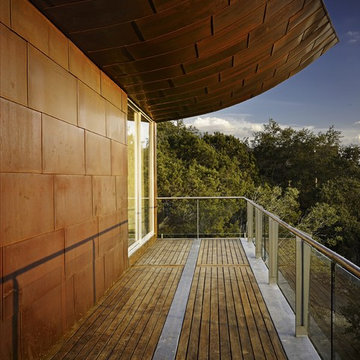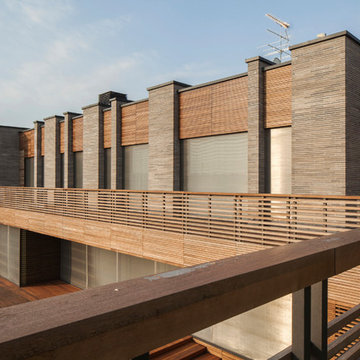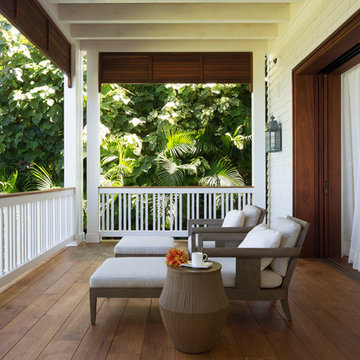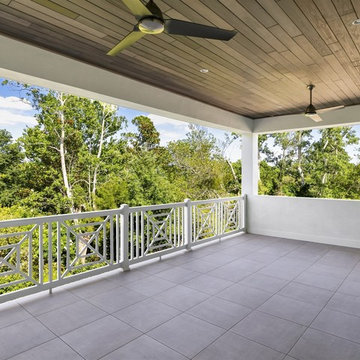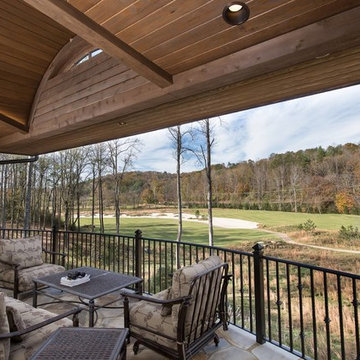Large Balcony Design Ideas with a Roof Extension
Refine by:
Budget
Sort by:Popular Today
61 - 80 of 986 photos
Item 1 of 3
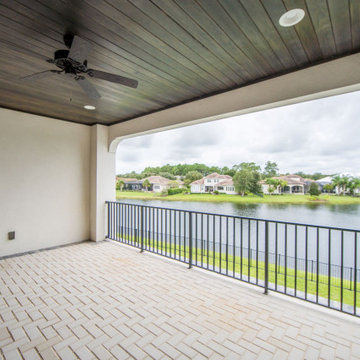
DreamDesign®49 is a modern lakefront Anglo-Caribbean style home in prestigious Pablo Creek Reserve. The 4,352 SF plan features five bedrooms and six baths, with the master suite and a guest suite on the first floor. Most rooms in the house feature lake views. The open-concept plan features a beamed great room with fireplace, kitchen with stacked cabinets, California island and Thermador appliances, and a working pantry with additional storage. A unique feature is the double staircase leading up to a reading nook overlooking the foyer. The large master suite features James Martin vanities, free standing tub, huge drive-through shower and separate dressing area. Upstairs, three bedrooms are off a large game room with wet bar and balcony with gorgeous views. An outdoor kitchen and pool make this home an entertainer's dream.
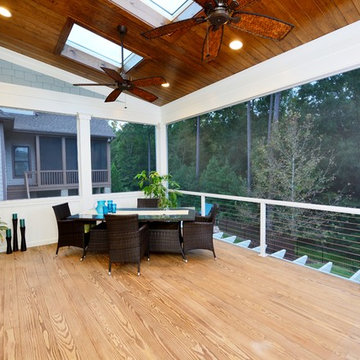
The screened porch is accessible from the dining area, but more impressively, by a 16 foot wide sliding glass door across the back wall of the Family Room. When fully opened, an 8 foot wide opening is created- making a complete extension of our living and eating areas fully integrated. Designed and built by Terramor Homes in Raleigh, NC.
Photography: M. Eric Honeycutt
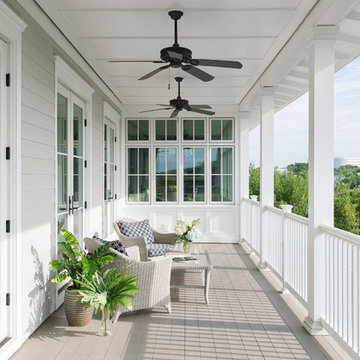
The view from this balcony stretches from a scene of downtown Tampa to the channel waters connecting to the Tampa Bay. The view itself is remarkable, but the craftwork in the windows, doors, railing and detail work is striking as well.
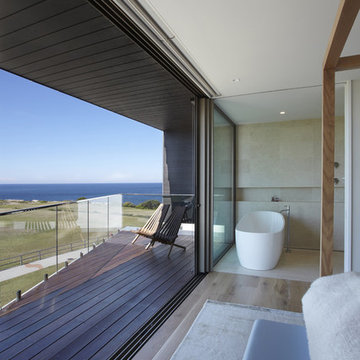
House Clovelly is a High end house overlooking the ocean in Sydney. It was designed to be partially manufactured in a factory and assembled on site. This achieved massive cost and time savings and a high quality finish.
By tessellate a+d
Sharrin Rees Photography
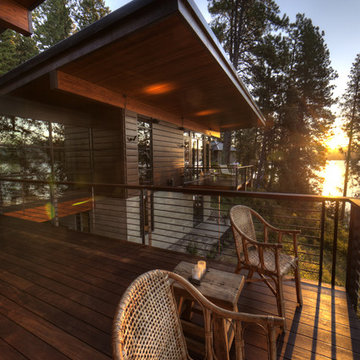
Photo: Shaun Cammack
The goal of the project was to create a modern log cabin on Coeur D’Alene Lake in North Idaho. Uptic Studios considered the combined occupancy of two families, providing separate spaces for privacy and common rooms that bring everyone together comfortably under one roof. The resulting 3,000-square-foot space nestles into the site overlooking the lake. A delicate balance of natural materials and custom amenities fill the interior spaces with stunning views of the lake from almost every angle.
The whole project was featured in Jan/Feb issue of Design Bureau Magazine.
See the story here:
http://www.wearedesignbureau.com/projects/cliff-family-robinson/
Large Balcony Design Ideas with a Roof Extension
4
