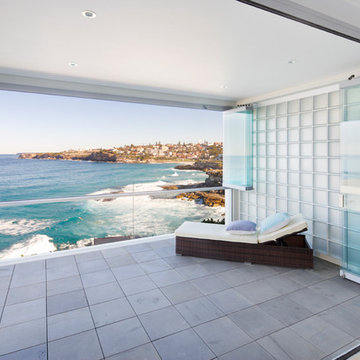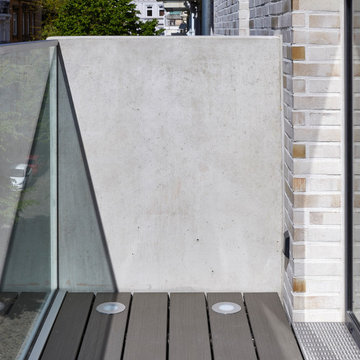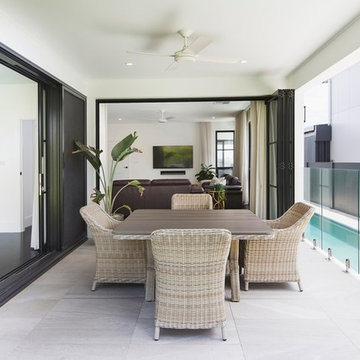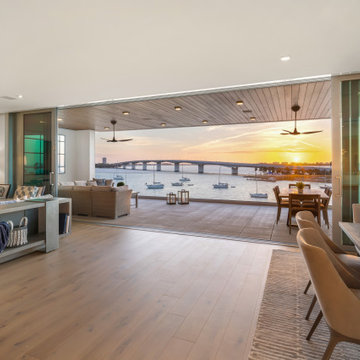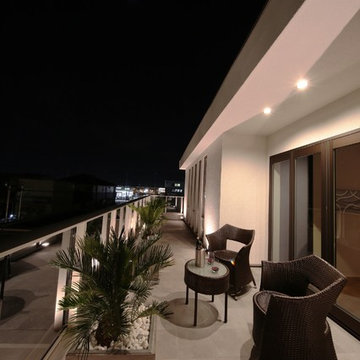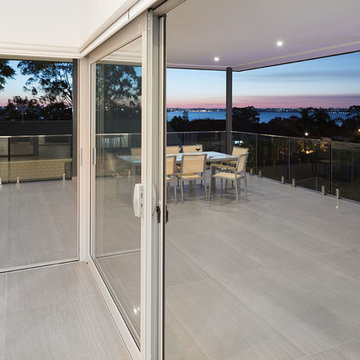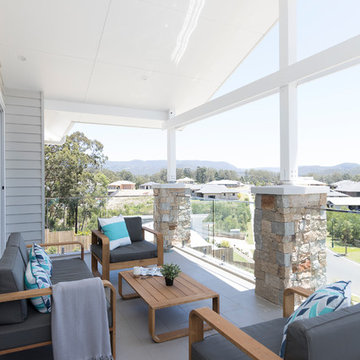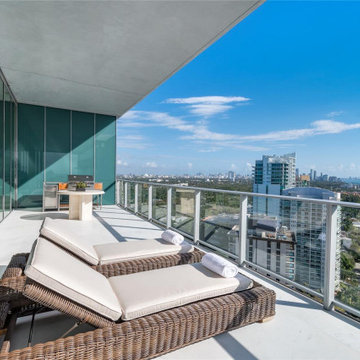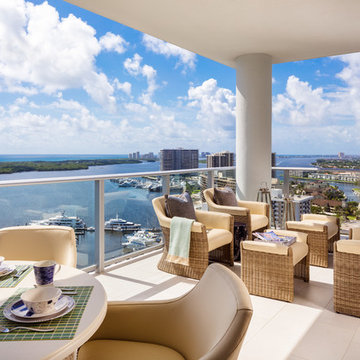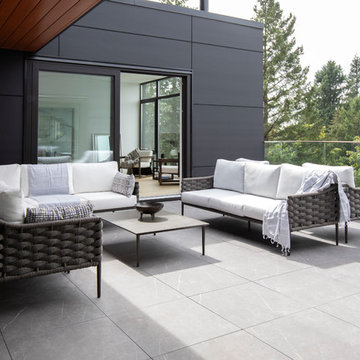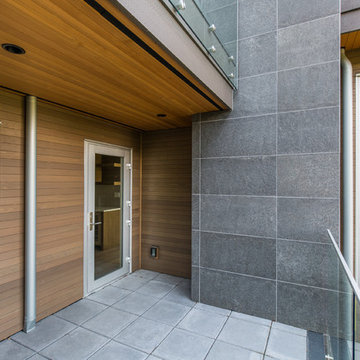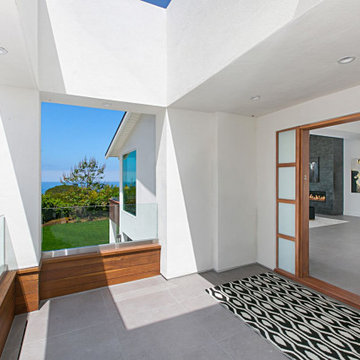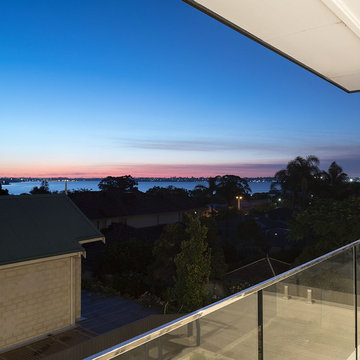Large Balcony Design Ideas with Glass Railing
Refine by:
Budget
Sort by:Popular Today
101 - 120 of 342 photos
Item 1 of 3
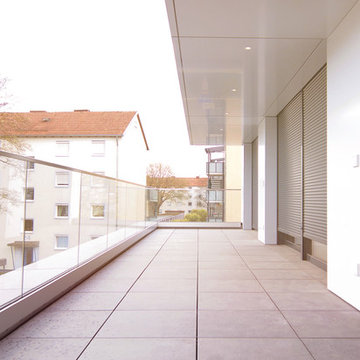
Dachterrasse, Markisen sind in der Fassade integriert und fahren auf Knopfdruck aus dem "Versteck" heraus
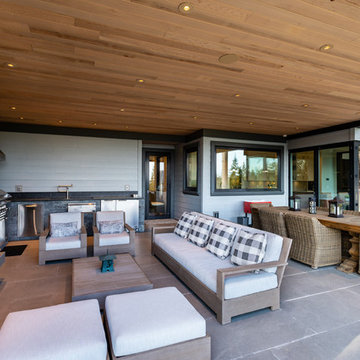
For a family that loves hosting large gatherings, this expansive home is a dream; boasting two unique entertaining spaces, each expanding onto outdoor-living areas, that capture its magnificent views. The sheer size of the home allows for various ‘experiences’; from a rec room perfect for hosting game day and an eat-in wine room escape on the lower-level, to a calming 2-story family greatroom on the main. Floors are connected by freestanding stairs, framing a custom cascading-pendant light, backed by a stone accent wall, and facing a 3-story waterfall. A custom metal art installation, templated from a cherished tree on the property, both brings nature inside and showcases the immense vertical volume of the house.
Photography: Paul Grdina
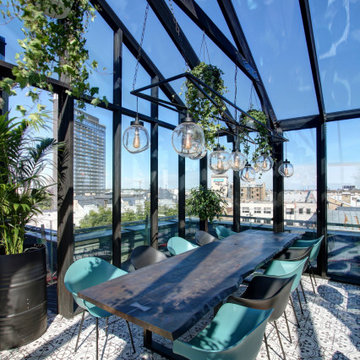
The setting was to create a bar, a greenhouse, on the roof of a supermarket.
The building is designed with reference to the classic barn architecture and its shape with a sloping roof shape, black wooden frame and glazed construction. The terrace is design complemented by a derivative frame of building shapes, which creates a sense of condition on the roof.
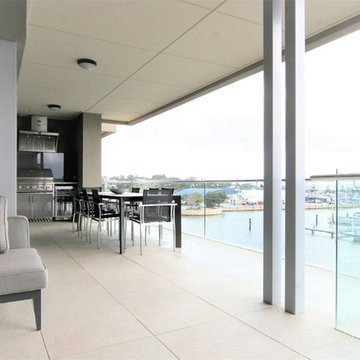
Interior Design, by Despina Design
Furniture and Homewares, from Merlino Imports
Photography : Pearlin design & photography
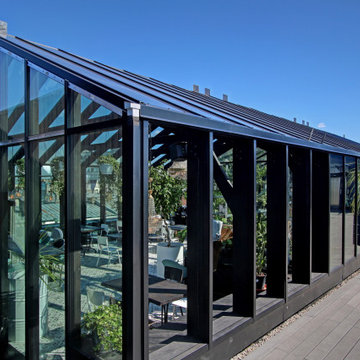
The setting was to create a bar, a greenhouse, on the roof of a supermarket.
The building is designed with reference to the classic barn architecture and its shape with a sloping roof shape, black wooden frame and glazed construction. The terrace is design complemented by a derivative frame of building shapes, which creates a sense of condition on the roof.
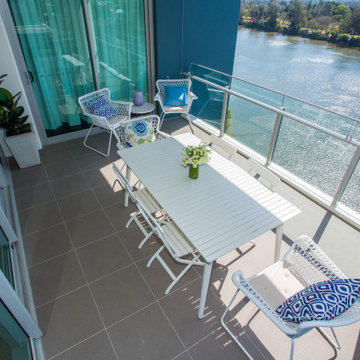
Relaxed space - easy access to open plan living of living, dining and kitchen .
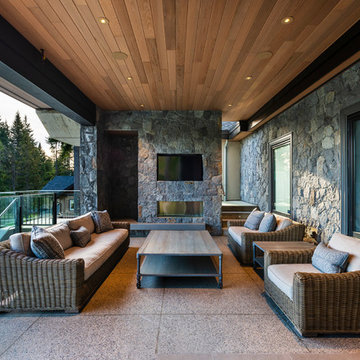
For a family that loves hosting large gatherings, this expansive home is a dream; boasting two unique entertaining spaces, each expanding onto outdoor-living areas, that capture its magnificent views. The sheer size of the home allows for various ‘experiences’; from a rec room perfect for hosting game day and an eat-in wine room escape on the lower-level, to a calming 2-story family greatroom on the main. Floors are connected by freestanding stairs, framing a custom cascading-pendant light, backed by a stone accent wall, and facing a 3-story waterfall. A custom metal art installation, templated from a cherished tree on the property, both brings nature inside and showcases the immense vertical volume of the house.
Photography: Paul Grdina
Large Balcony Design Ideas with Glass Railing
6
