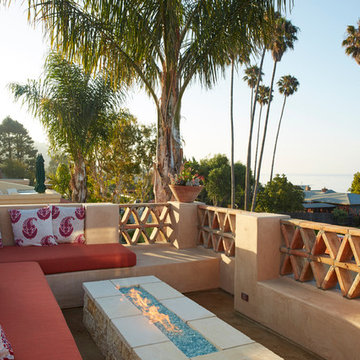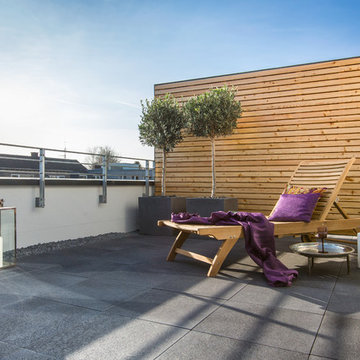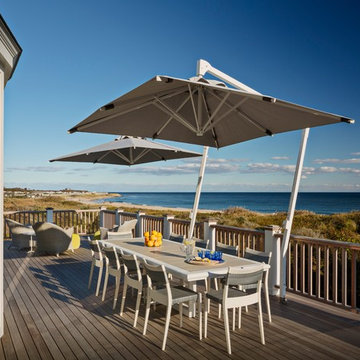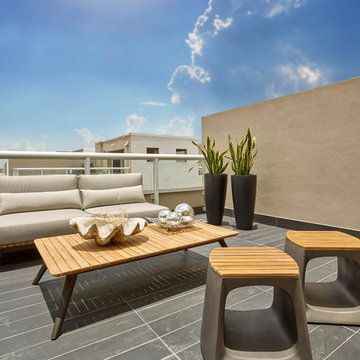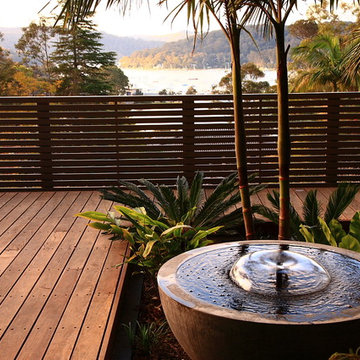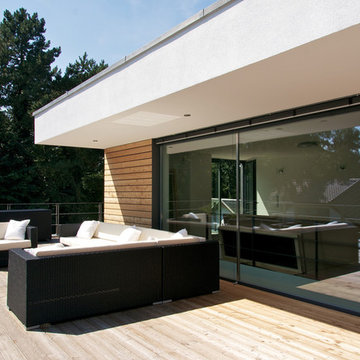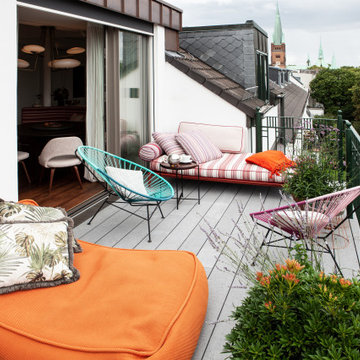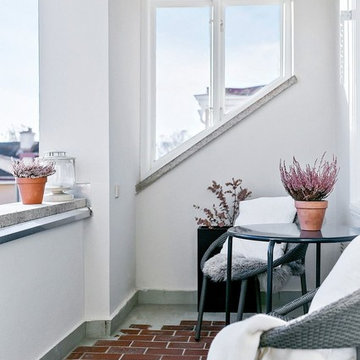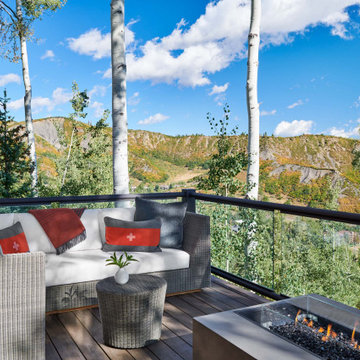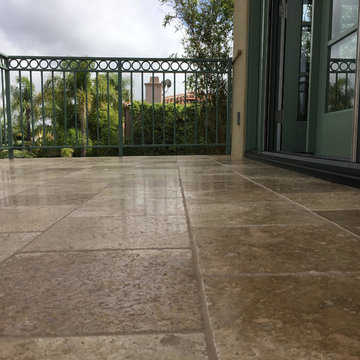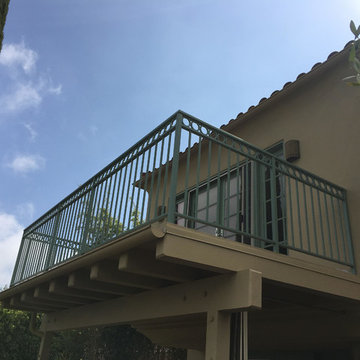Large Balcony Design Ideas with No Cover
Refine by:
Budget
Sort by:Popular Today
1 - 20 of 424 photos
Item 1 of 3
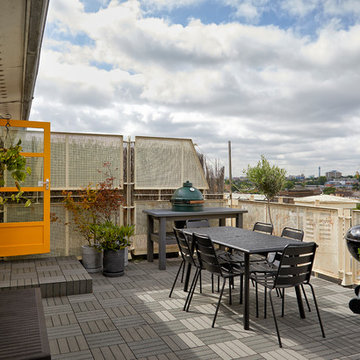
Anna Stathaki
The terrace space has had new, polyresin decking, which requires low maintenance and minimal effort. New seating provides the perfect space for alfresco dining and entertaining, whilst concrete planters continue the slightly industrial theme.
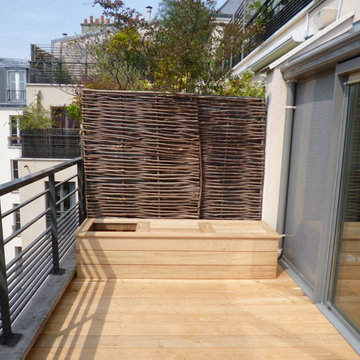
Conception et Réalisation de Terrasses en Bois
Balcons et Terrasses de France
49 rue Hericart - 75015 Paris
contact@terrasse-de-france.fr
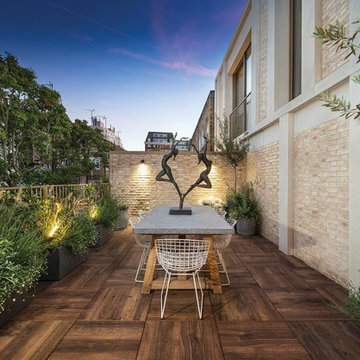
Small courtyards and outdoor spaces can be just as homely as large gardens and should be seen as an extension of the interior. By picking out the planting with a couple of spiked garden lights and highlighting the brick wall texture with wall downlights, you can draw focus to the elements you want to see. Photo Credits: Tom St Aubyn
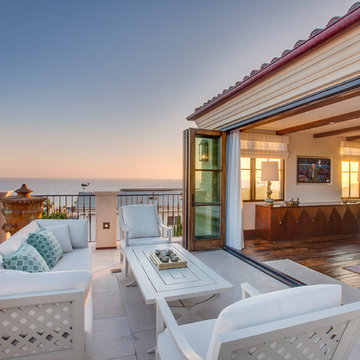
New custom estate home situated on two and a half, full walk-street lots in the Sand Section of Manhattan Beach, CA.
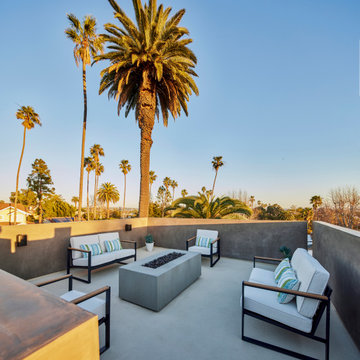
Upper rooftop balcony with gas firepit and sweeping panoramic views of West LA, Culver City, Playa del Rey, Venice, Pacific Ocean and Santa Monica. Photo by Dan Arnold
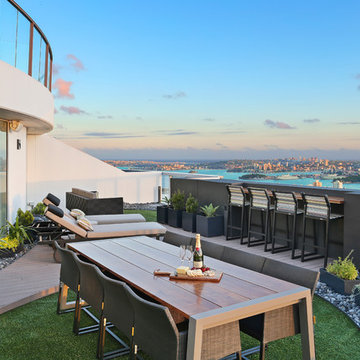
Entertaining Terrace designed by Jodie Carter - mix of surfaces such as decking, astro turf and pebbles, outdoor furniture for lounging, sun baking, dining and taking in the view, built in bbq and fantastic Sydney views.
Photos by, Savills Real Estate, Double Bay
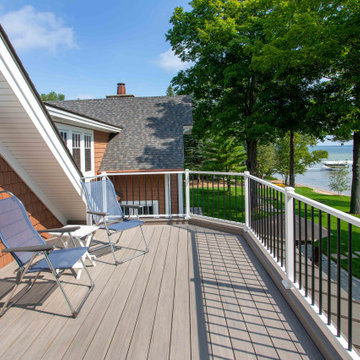
We love it when a home becomes a family compound with wonderful history. That is exactly what this home on Mullet Lake is. The original cottage was built by our client’s father and enjoyed by the family for years. It finally came to the point that there was simply not enough room and it lacked some of the efficiencies and luxuries enjoyed in permanent residences. The cottage is utilized by several families and space was needed to allow for summer and holiday enjoyment. The focus was on creating additional space on the second level, increasing views of the lake, moving interior spaces and the need to increase the ceiling heights on the main level. All these changes led for the need to start over or at least keep what we could and add to it. The home had an excellent foundation, in more ways than one, so we started from there.
It was important to our client to create a northern Michigan cottage using low maintenance exterior finishes. The interior look and feel moved to more timber beam with pine paneling to keep the warmth and appeal of our area. The home features 2 master suites, one on the main level and one on the 2nd level with a balcony. There are 4 additional bedrooms with one also serving as an office. The bunkroom provides plenty of sleeping space for the grandchildren. The great room has vaulted ceilings, plenty of seating and a stone fireplace with vast windows toward the lake. The kitchen and dining are open to each other and enjoy the view.
The beach entry provides access to storage, the 3/4 bath, and laundry. The sunroom off the dining area is a great extension of the home with 180 degrees of view. This allows a wonderful morning escape to enjoy your coffee. The covered timber entry porch provides a direct view of the lake upon entering the home. The garage also features a timber bracketed shed roof system which adds wonderful detail to garage doors.
The home’s footprint was extended in a few areas to allow for the interior spaces to work with the needs of the family. Plenty of living spaces for all to enjoy as well as bedrooms to rest their heads after a busy day on the lake. This will be enjoyed by generations to come.
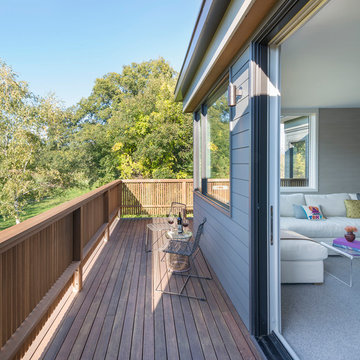
Flavin Architects collaborated with Ben Wood Studio Shanghai on the design of this modern house overlooking a blueberry farm. A contemporary design that looks at home in a traditional New England landscape, this house features many environmentally sustainable features including passive solar heat and native landscaping. The house is clad in stucco and natural wood in clear and stained finishes and also features a double height dining room with a double-sided fireplace.
Photo by: Nat Rea Photography
Large Balcony Design Ideas with No Cover
1
