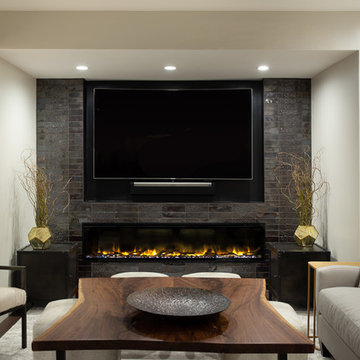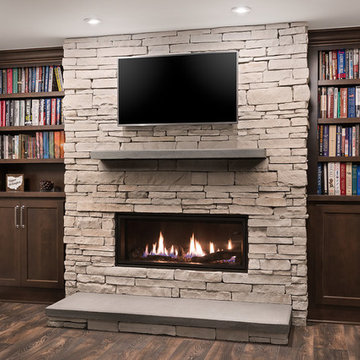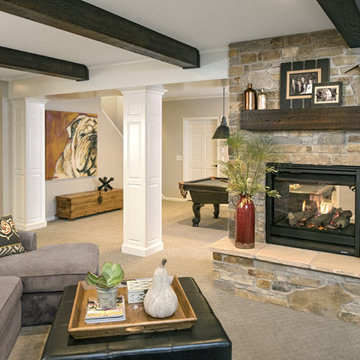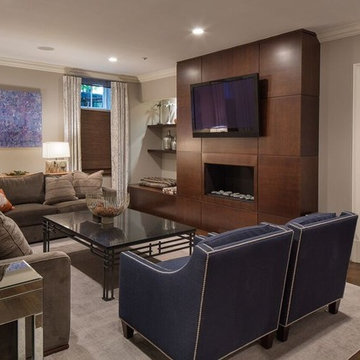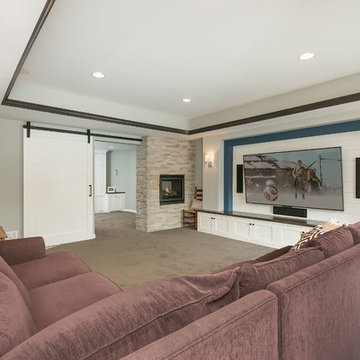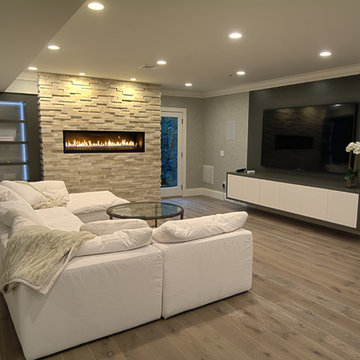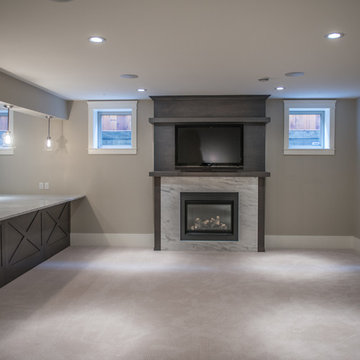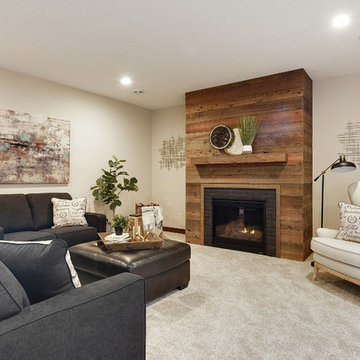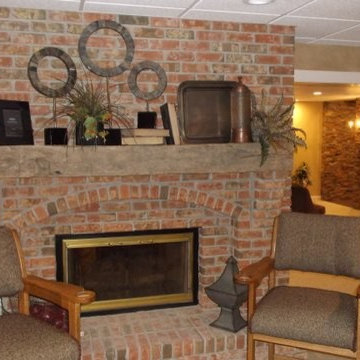Large Basement Design Ideas
Refine by:
Budget
Sort by:Popular Today
1 - 20 of 1,071 photos
Item 1 of 3

Large open floor plan in basement with full built-in bar, fireplace, game room and seating for all sorts of activities. Cabinetry at the bar provided by Brookhaven Cabinetry manufactured by Wood-Mode Cabinetry. Cabinetry is constructed from maple wood and finished in an opaque finish. Glass front cabinetry includes reeded glass for privacy. Bar is over 14 feet long and wrapped in wainscot panels. Although not shown, the interior of the bar includes several undercounter appliances: refrigerator, dishwasher drawer, microwave drawer and refrigerator drawers; all, except the microwave, have decorative wood panels.
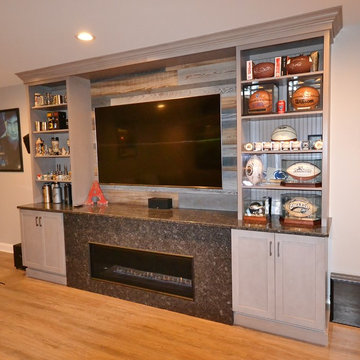
Now this is a basement bar! Eric at Chester County Kitchen & Bath along with the clients and the contractor ( Mike ) from NorthEast Construction Solutions designed this great basement bar and TV/ fireplace surround. Fieldstone Cabinetry in the Roseburg door with Slate finish was a perfect choice for this bar. The cabinetry color coordinates well with the rest of the basement especially the rustic shiplap used behind the TV and on the bar area. The granite is Titanium with a leathered finish and it’s a show stopper. Beverage fridges, beer meister, and plenty of bottle storage abound. This basement is ready for many football games and parties with friends and family.
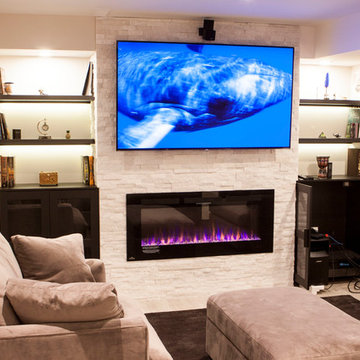
White stone veneer accent wall with a Napoleon Allure 50" fireplace. Custom shelves with LED backlighting with Ikea cabinets underneath.
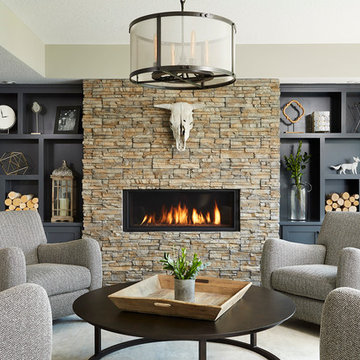
Newly finished basement lounge: 297sf. Fireplace: Marquis Collection Infinite 42" with Reflective Lining, Fireplace Stone: Eldorado Nantucket Stacked Stone, Custom Cabinets and Shelves painted Sherwin Williams Iron Ore SW7069, Flooring: LVT Plank, Coretec Plus-Hudson Valley Oak 7", Custom Area Rug: Fabrica - Angelico, color - Honesty, Lounge Walls: Sherwin Williams Mindful Gray SW7016, Chairs: Client provided, Coffee Table: Restoration hardware - Mercer Table, Chandelier: Restoration Hardware - Riveted Mesh Pendant. Alyssa Lee Photography
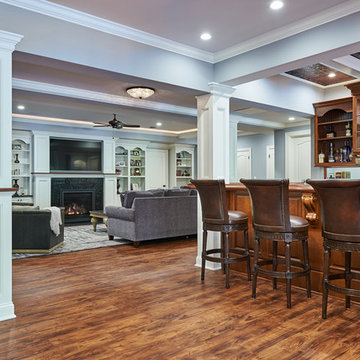
Who says basements have to be boring? This stunning luxury basement finishing in Kinnelon, NJ sets the bar pretty high. With a full wine cellar, beautiful moulding work, a basement bar, a full bath, pool table & full kitchen, these basement ideas were the perfect touch to a great home remodeling.
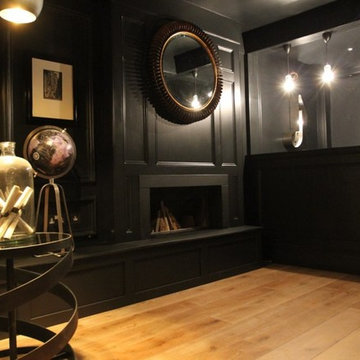
This client was a huge wine lover and asked us to design him a wine room and cellar. Through considered design this space became a perfect retreat for days when you just need to chill out with a bottle of wine from your very own bar!

This is a lovely finished basement that is elegant yet relaxed.
Wainscoting and great architectural mill work throughout the space add elegance to the room. The paneled "fireplace wall" add drama and anchor the area as a focal point .
This home was featured in Philadelphia Magazine August 2014 issue
RUDLOFF Custom Builders, is a residential construction company that connects with clients early in the design phase to ensure every detail of your project is captured just as you imagined. RUDLOFF Custom Builders will create the project of your dreams that is executed by on-site project managers and skilled craftsman, while creating lifetime client relationships that are build on trust and integrity.
We are a full service, certified remodeling company that covers all of the Philadelphia suburban area including West Chester, Gladwynne, Malvern, Wayne, Haverford and more.
As a 6 time Best of Houzz winner, we look forward to working with you on your next project.
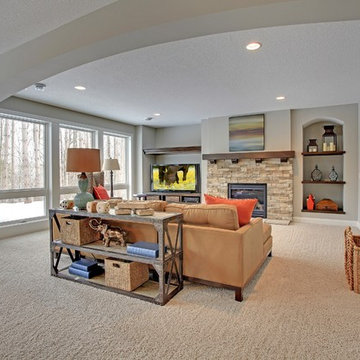
Basement living room is more casual. Build in display shelves and media wall. Long, elegant archway divides the open living space into dedicated use sections. Photography by Spacecrafting
Large Basement Design Ideas
1
