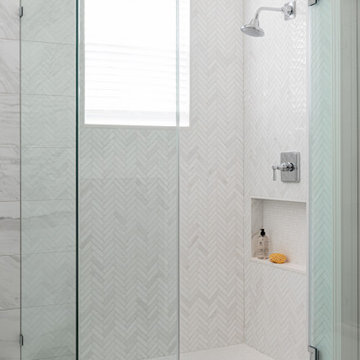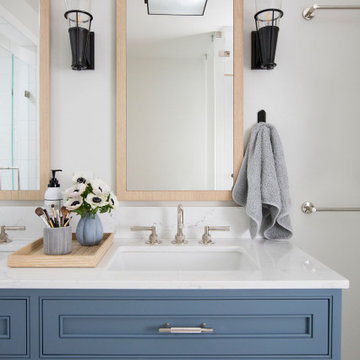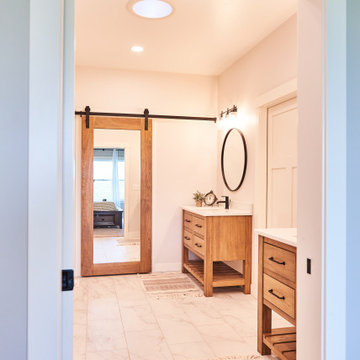Large Bathroom Design Ideas with a Freestanding Vanity
Refine by:
Budget
Sort by:Popular Today
101 - 120 of 7,264 photos
Item 1 of 3

We transformed this 80's bathroom into a modern farmhouse bathroom! Black shower, grey chevron tile, white distressed subway tile, a fun printed grey and white floor, ship-lap, white vanity, black mirrors and lighting, and a freestanding tub to unwind in after a long day!

Monk's designed and totally remodeled a full bathroom for the Mansion in May fundraiser in New Vernon, New Jersey. An outdated black and brown bath was transformed. We designed a fully tiled shower alcove, a free-standing tub, and double vanity. We added picture-frame wainscoting to the lower walls and painted the upper walls a deep gray.
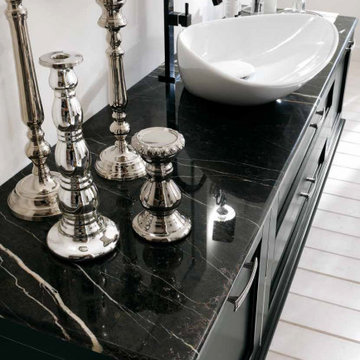
A traditional bathroom from the Academy Collection. Slightly distressed finish, this vanity style comes in many different sizes and colors.

Local artisans created the leaded glass windows in the space. The panels were protected against breakage with exterior tempered glass panes,

In the primary bath, a collaborative effort resulted in a serene retreat featuring mirrored accents to enhance brightness and eliminate the need for traditional vanity lights. By eschewing a built-in tub and opting for minimalist design elements, the space exudes a sense of tranquility and harmony.

Let me walk you through how this unique powder room layout was transformed into a charming space filled with vintage charm:
First, I took a good look at the layout of the powder room to see what I was working with. I wanted to keep any special features while making improvements where needed.
Next, I added vintage-inspired fixtures like a pedestal sink, faucet with exposed drain (key detail) along with beautiful lighting to give the space that old hotel charm. I made sure to choose pieces with intricate details and finishes that matched the vintage vibe.
Then, I picked out some statement wallpaper with bold, vintage patterns to really make the room pop. Think damask, floral, or geometric designs in rich colours that transport you back in time; hello William Morris.
Of course, no vintage-inspired space is complete without antique accessories. I added mirrors, sconces, and artwork with ornate frames and unique details to enhance the room's vintage charm.
To add warmth and texture, I chose luxurious textiles like hand towels with interesting detail. These soft, plush fabrics really make the space feel cozy and inviting.
For lighting, I installed vintage-inspired fixtures such as a gun metal pendant light along with sophisticated sconces topped with delicate cream shades to create a warm and welcoming atmosphere. I made sure they had dimmable bulbs so you can adjust the lighting to suit your mood.
To enhance the vintage charm even further, I added architectural details like wainscoting, shiplap and crown molding. These details really elevate the space and give it that old-world feel.
I also incorporated unique artifacts and vintage finds, like cowbells and vintage signage, to add character and interest to the room. These items were perfect for displaying in our cabinet as decorative accents.
Finally, I upgraded the hardware with vintage-inspired designs to complement the overall aesthetic of the space. I chose pieces with modern detailing and aged finishes for an authentic vintage look.
And there you have it! I was able to transform a unique powder room layout into a charming space reminiscent of an old hotel.
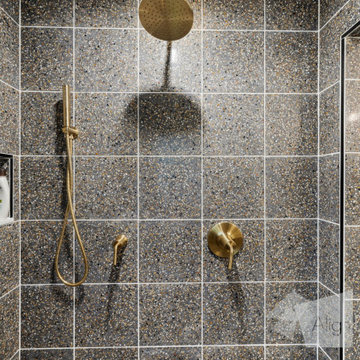
Custom, walnut vanities with bentwood details were the inspiration for this primary bathroom.
By removing an unused whirlpool tub, and trading out a bulky closet for a gorgeous, custom wardrobe, the clunky bathroom opened up a whole new world for the owners.
Terazzo tiles in the shower and funky lighting add to the Mid Century vibe.
In floor heating sealed the deal for the owners and their sweet Pug who loves to lay in the room all day.

We added monochrome patterned floor tiles, white tongue & groove panelling, green walls and and a dark blue cast iron bateau bath to the primary en-suite of the Isle of Wight project
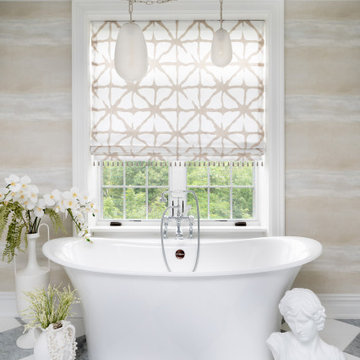
This bathroom is harmonious blend of classic and contemporary design elements. The perfect combination of white and neutrals, marble, and organic textures creating a spa-like oasis that exudes timeless sophistication. The misty neutral wallpaper surrounds you to create the serene feeling our client was looking for. The focal point of the bathroom is a luxurious freestanding bathtub, under a statement multi-pendant chandelier draped to enhance the feeling of relaxation and luxury. The white and gray checkered marble floor stays traditional while the organic forms of the lighting and accents play up the organic look. A few carefully chosen decor pieces, such as potted plants or decorative trays, add a touch of greenery and elegance to the space.
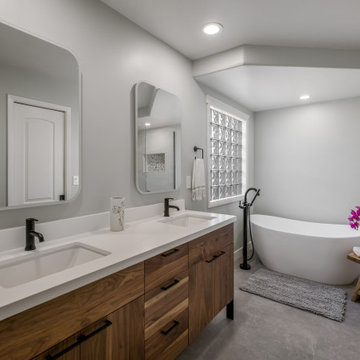
After meeting with Kenny & Laura, we determined that they wanted a clean and effortless design that had elements of nature and healing. We started by determining that they wanted a neutral and natural materials.
The centerpiece of the space was the tub, this stone tub was purchased, and all other elements were carefully selected to enhance the healing and spa experience.
The large format flooring selected is called Lagos Concrete from Arizona Tile. The tile is 24X48 which makes for less grout lines and the minimal chance for the pattern to be broken up with lines.
The shower wall tile is also a 24X48 tile called Cosmic White and laid in a horizontal pattern for ease of maintenance and care. By using this large format, it almost appears to be a slab material.
The pebble chosen is a warm blend which stimulates a healing capability during the showering experience.
The shower fixtures, tub filler and faucets are from Delta Faucet. They are the Trinsic collection.
The shower head is called the Hydro Rain shower head, which diverts to an everyday shower head, but has the option of a rain shower.
Just look at that vanity! The natural veined grained wood from Room & Board completes that natural element and promotes healing.
Haku White quartz countertop and rectangular sinks give a modern element paired with electric mirrors for even light when in use.
Beautiful remodel!
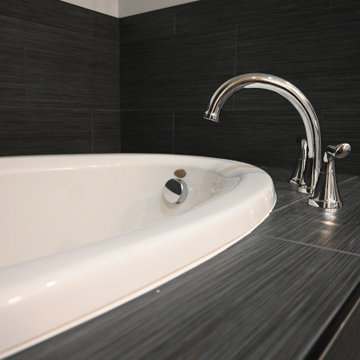
Modern inspired bathroom renovation. The modern black tile is balanced by light gray walls, white shaker style vanities and white quartz countertops. The tile around the built in bathtub flows into the walk in shower that features pebble floor tile and 2 shower niches with pebble tile accent.

This Wyoming master bath felt confined with an
inefficient layout. Although the existing bathroom
was a good size, an awkwardly placed dividing
wall made it impossible for two people to be in
it at the same time.
Taking down the dividing wall made the room
feel much more open and allowed warm,
natural light to come in. To take advantage of
all that sunshine, an elegant soaking tub was
placed right by the window, along with a unique,
black subway tile and quartz tub ledge. Adding
contrast to the dark tile is a beautiful wood vanity
with ultra-convenient drawer storage. Gold
fi xtures bring warmth and luxury, and add a
perfect fi nishing touch to this spa-like retreat.
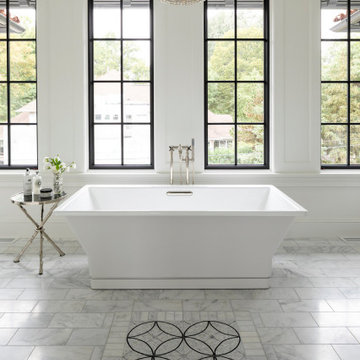
Martha O'Hara Interiors, Interior Design & Photo Styling | Elevation Homes, Builder | Troy Thies, Photography | Murphy & Co Design, Architect |
Please Note: All “related,” “similar,” and “sponsored” products tagged or listed by Houzz are not actual products pictured. They have not been approved by Martha O’Hara Interiors nor any of the professionals credited. For information about our work, please contact design@oharainteriors.com.

This master suite was created. One of the bedrooms adjacent to the master was transformed into a large master bathroom and a spacious walk-in closet. The room was designed so that the fireplace is flanked by 2 teak barn doors. The design is modern but the attention to detail and spare design is a perfect compliment to the craftsman style of the house.
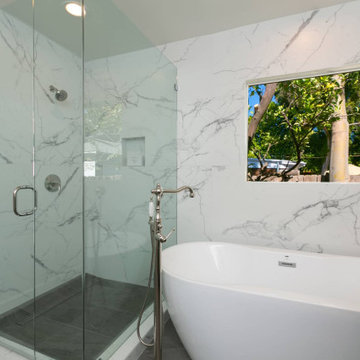
This gorgeous master bath in our Sherman Oaks remodel features a large glass shower surrounded by carrera marble from wall to wall, where a free standing tub sits by the window. A double sink vanity with a marble countertop stands over large dark gray stone tile. Two windows keep the space open and bright.
Large Bathroom Design Ideas with a Freestanding Vanity
6


