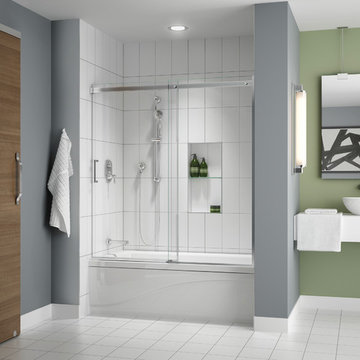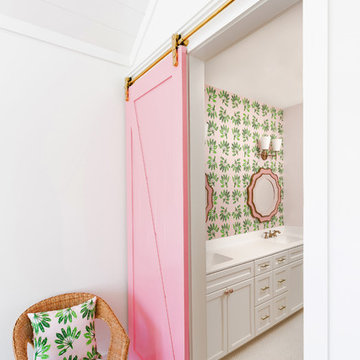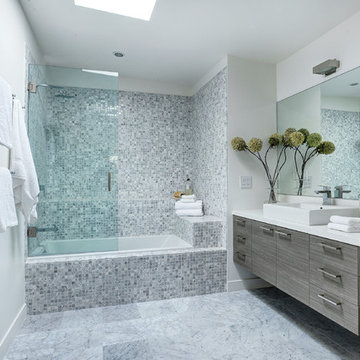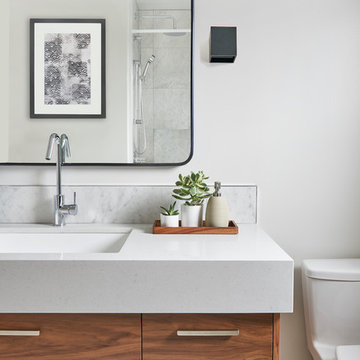Large Bathroom Design Ideas with a Shower/Bathtub Combo
Refine by:
Budget
Sort by:Popular Today
1 - 20 of 7,288 photos
Item 1 of 3

Behind the rolling hills of Arthurs Seat sits “The Farm”, a coastal getaway and future permanent residence for our clients. The modest three bedroom brick home will be renovated and a substantial extension added. The footprint of the extension re-aligns to face the beautiful landscape of the western valley and dam. The new living and dining rooms open onto an entertaining terrace.
The distinct roof form of valleys and ridges relate in level to the existing roof for continuation of scale. The new roof cantilevers beyond the extension walls creating emphasis and direction towards the natural views.

The client wanted a bigger shower, so we changed the existing floor plan and made there small tiny shower into an arched and more usable open storage closet concept, while opting for a combo shower/tub area. We incorporated art deco features and arches as you see in the floor tile, shower niche, and overall shape of the new open closet.
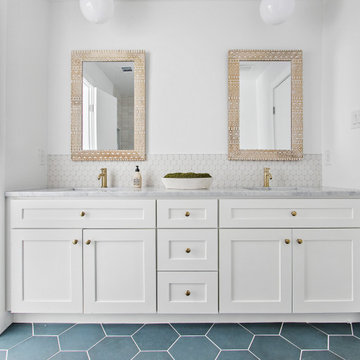
Interior Design By Designer and Broker Jessica Koltun Home | Selling Dallas Texas | blue subway tile, white custom vent hood, white oak floors, gold chandelier, sea salt mint green accent panel wall, marble, cloe tile bedrosians, herringbone, seagrass woven mirror, stainless steel appliances, open l shape kitchen, black horizontal straight stack makoto, blue hexagon floor, white shaker, california, contemporary, modern, coastal, waterfall island, floating shelves, brass gold shower faucet, penny

A closer look to the master bathroom double sink vanity mirror lit up with wall lights and bathroom origami chandelier. reflecting the beautiful textured wall panel in the background blending in with the luxurious materials like marble countertop with an undermount sink, flat-panel cabinets, light wood cabinets.

Builder: Michels Homes
Architecture: Alexander Design Group
Photography: Scott Amundson Photography
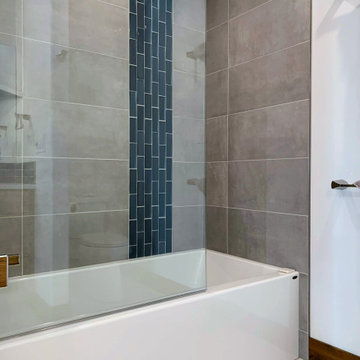
Fantastic project, client, and builder. Could not be happier with this modern beach home. Love the combination of wood, white, and black with beautiful glass accents all throughout.
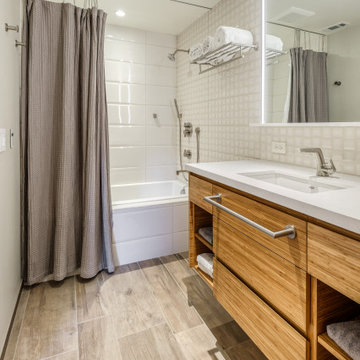
Full renovation of this is a one of a kind condominium overlooking the 6th fairway at El Macero Country Club. Gorgeous back in 1971 and now it's "spectacular spectacular!" This 1/2 bath makes you feel like you are at The Cosmopolitan. The vessel sink by MR Direct Sinks and Faucets is paired with a waterfall faucet in brushed nickel. The frost glass cubed pendant lights are by Tech Lighting. Countertop is Caearstone in Organic White. Backsplash is Versace Decori Riga/Axel Bianco Satinato Plantino. The custom cabinet is a stained Maple.

Guest Bathroom - This Guest bathroom offers a tub/shower and large vanity in one room and across the hall is a powder room with a small vanity and toilet. The large white tile in the tub area are stacked to offer a very clean look. The client wanted a glass door but without the track. We installed a swing door that covers about half the tub area. The vanities have flat door and drawer fronts for a very clean transitional looks that is accented with round brass hardware. The mirror is built-in to a featured tile wall and framed by two alabaster sconces. The dark blue tile floor complements the vanities and the age of the overall home. The powder room features three floating shelves for décor and storage.

This stunning master bath remodel is a place of peace and solitude from the soft muted hues of white, gray and blue to the luxurious deep soaking tub and shower area with a combination of multiple shower heads and body jets. The frameless glass shower enclosure furthers the open feel of the room, and showcases the shower’s glittering mosaic marble and polished nickel fixtures. The separate custom vanities, elegant fixtures and dramatic crystal chandelier give the room plenty of sparkle.
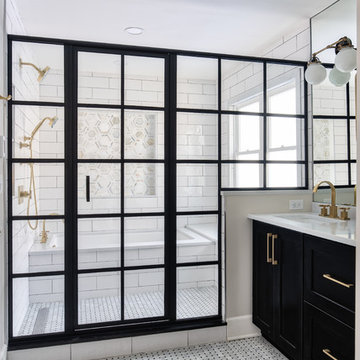
Luxurious black and brass master bathroom with a double vanity for his and hers with an expansive wet room. The mosaic tub feature really brings all the colors in this master bath together.
Photos by Chris Veith.
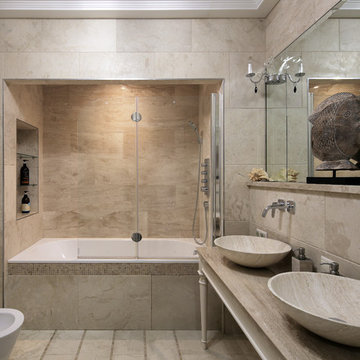
Архитектор Александр Петунин,
интерьер Анна Полева, Жанна Орлова,
строительство ПАЛЕКС дома из клееного бруса

This interior design project was customizing a condominium unit to the taste of the new owners, while respecting the budget and priorities thereof.
First, the existing bathroom on the mezzanine was enlarged across the width of the room to incorporate a large freestanding bath in the center of a generous and relaxing space. Large translucent sliding doors and an interior window have been added to let as much natural light into space as possible. The bath is highlighted by a wall of wooden slats backlit. All of the bathroom furniture and the new doors and windows were made by a cabinetmaker in the same colors as the slatted wall in order to unify these elements throughout the dwelling.
At the entrance, in front of the kitchen, a column of classic inspiration has been replaced by a structural piece of furniture that divides the two spaces while incorporating additional storage and decorative alcoves. Near the ceiling of the cathedral space, a new tinted window allows natural light to enter the skylights at the top of the previously dark office.
Large Bathroom Design Ideas with a Shower/Bathtub Combo
1




