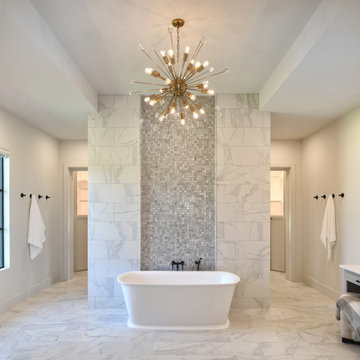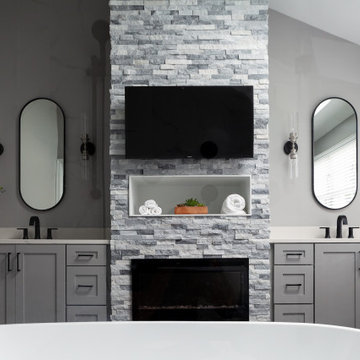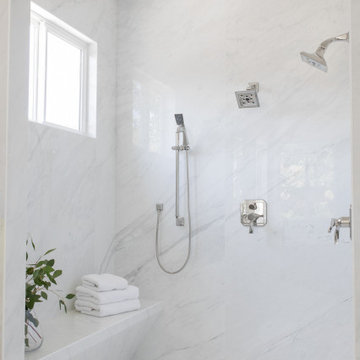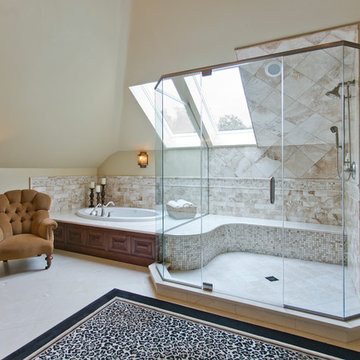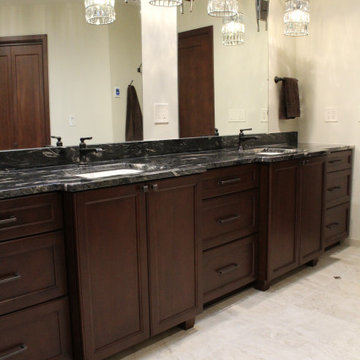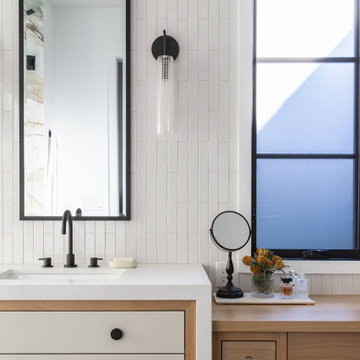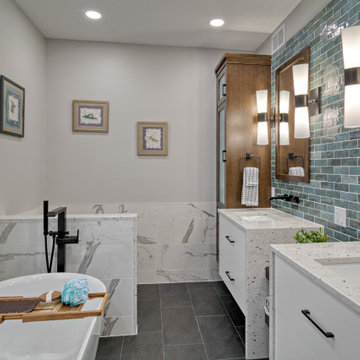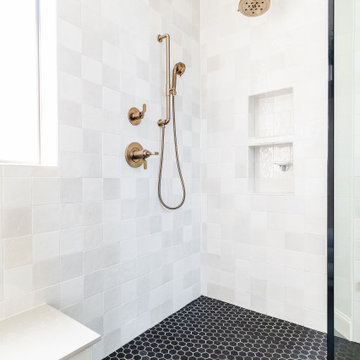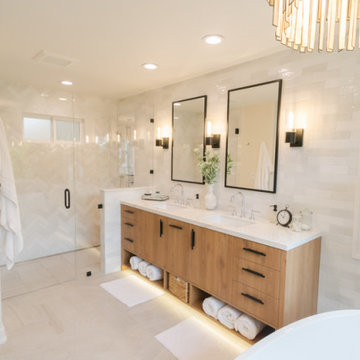Large Bathroom Design Ideas with a Shower Seat
Refine by:
Budget
Sort by:Popular Today
161 - 180 of 8,894 photos
Item 1 of 3
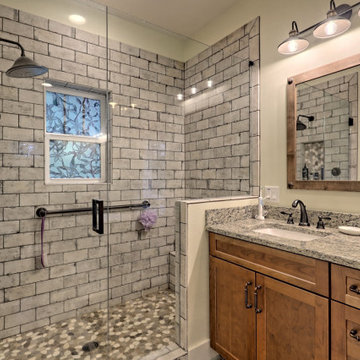
This quaint Craftsman style home features an open living with coffered beams, a large master suite, and an upstairs art and crafting studio.
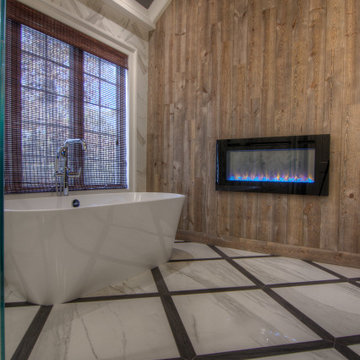
Complete master bathroom remodel with a steam shower, stand alone tub, double vanity, fireplace and vaulted coffer ceiling.
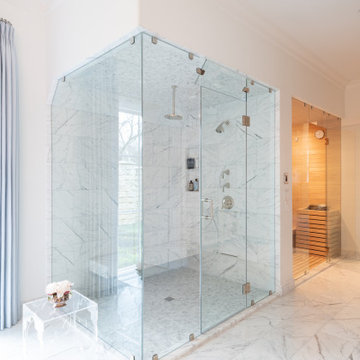
This elegant shower features a spacious bench, fixed shower head and rainhead, a steam unit, and floor to ceiling statuary marble.
Adjacent to the shower is a Finlandia sauna, perfect for relaxing and detoxing.
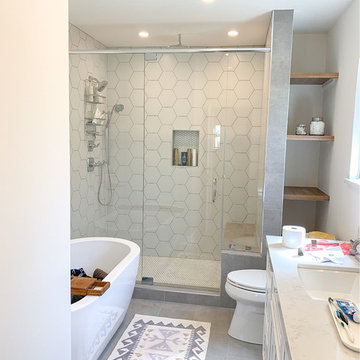
This Adar Builders album features a full master bathroom remodeling. The bathroom was taken out and replaced with custom built tile shower, standing tub, double sink white vanity, and grey tile flooring.

Adding new maser bedroom with master bathroom to existing house.
New walking shower with frameless glass door and rain shower head.

An original 1930’s English Tudor with only 2 bedrooms and 1 bath spanning about 1730 sq.ft. was purchased by a family with 2 amazing young kids, we saw the potential of this property to become a wonderful nest for the family to grow.
The plan was to reach a 2550 sq. ft. home with 4 bedroom and 4 baths spanning over 2 stories.
With continuation of the exiting architectural style of the existing home.
A large 1000sq. ft. addition was constructed at the back portion of the house to include the expended master bedroom and a second-floor guest suite with a large observation balcony overlooking the mountains of Angeles Forest.
An L shape staircase leading to the upstairs creates a moment of modern art with an all white walls and ceilings of this vaulted space act as a picture frame for a tall window facing the northern mountains almost as a live landscape painting that changes throughout the different times of day.
Tall high sloped roof created an amazing, vaulted space in the guest suite with 4 uniquely designed windows extruding out with separate gable roof above.
The downstairs bedroom boasts 9’ ceilings, extremely tall windows to enjoy the greenery of the backyard, vertical wood paneling on the walls add a warmth that is not seen very often in today’s new build.
The master bathroom has a showcase 42sq. walk-in shower with its own private south facing window to illuminate the space with natural morning light. A larger format wood siding was using for the vanity backsplash wall and a private water closet for privacy.
In the interior reconfiguration and remodel portion of the project the area serving as a family room was transformed to an additional bedroom with a private bath, a laundry room and hallway.
The old bathroom was divided with a wall and a pocket door into a powder room the leads to a tub room.
The biggest change was the kitchen area, as befitting to the 1930’s the dining room, kitchen, utility room and laundry room were all compartmentalized and enclosed.
We eliminated all these partitions and walls to create a large open kitchen area that is completely open to the vaulted dining room. This way the natural light the washes the kitchen in the morning and the rays of sun that hit the dining room in the afternoon can be shared by the two areas.
The opening to the living room remained only at 8’ to keep a division of space.

A complete renovation of this master bathroom took it from old, dated and damaged to a sophisticated and elegant spa-like retreat! Marble tile installed in a herringbone pattern set the tone for elegance. Lovely pedestal tub, copper sinks, unique lighting and plumbing fixtures add unexpected details.
Large Bathroom Design Ideas with a Shower Seat
9
