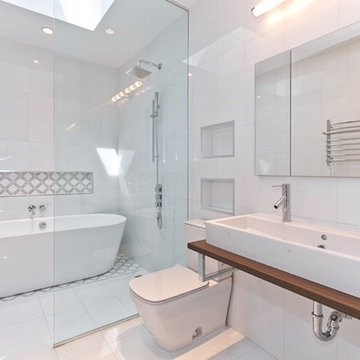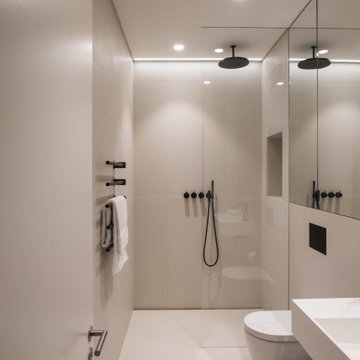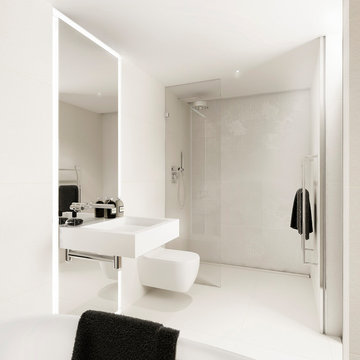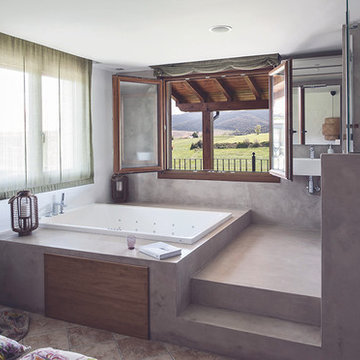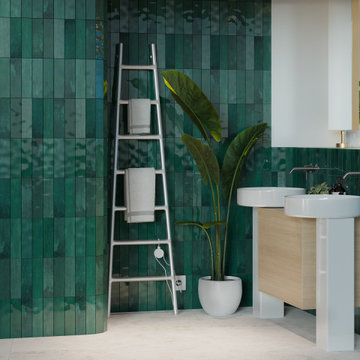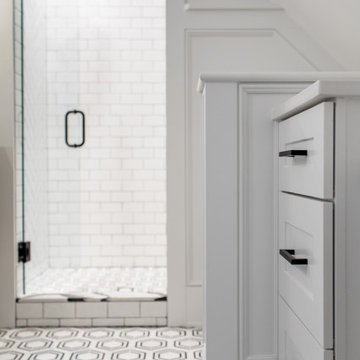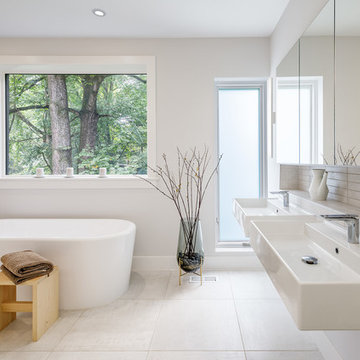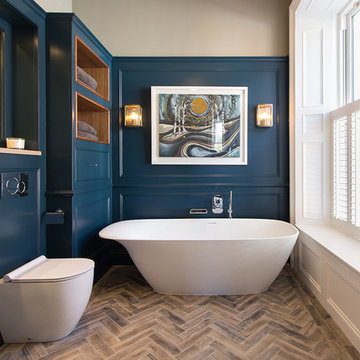Large Bathroom Design Ideas with a Wall-mount Sink
Refine by:
Budget
Sort by:Popular Today
221 - 240 of 3,698 photos
Item 1 of 3
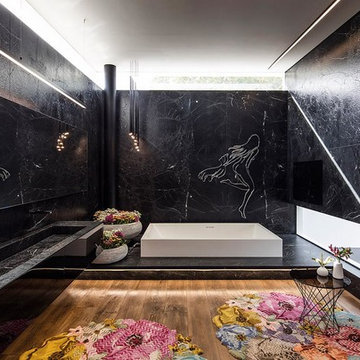
Master ensuite 1 with 1200 x 1800 corian bath self filling
custom supplied and installed vanity area with custom sink
notebathroom TV 40" above bath
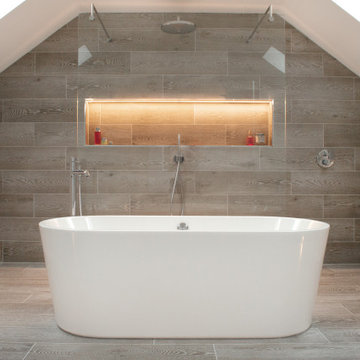
Following a highly successful kitchen, dining and living space project by Hobson's Choice, our clients were keen for us to continue onto their multiple bathrooms.

This master bath is a perfect example of a well balanced space, with his and hers counter spaces just to start. His tall 6'8" stature required a 40 inch counter height creating this multi-level counter space that wraps in along the wall, continuing to the vanity desk. The smooth transition between each level is intended to emulate that of a traditional flow form piece. This gives each of them ample functional space and storage. The warm tones within wood accents and the cooler tones found in the tile work are tied together nicely with the greige stone countertop. In contrast to the barn door and other wood features, matte black hardware is used as a sharp accent. This space successfully blends into a rustic elegance theme.
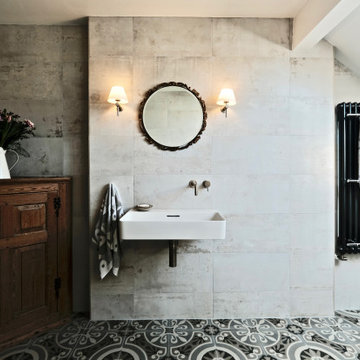
This was a dramatic renovation of master en-suite, family bathroom and cloakroom. A 90s build ready for a face lift. The result is warm and inviting, the rooms are a joy to be in at all times of day with light streaming in. The real triumph in both bathrooms was placing the open wet room style showering areas directly underneath the sky lights. The experience of showering and looking out at the sky makes every day feel like a holiday. The clients were not afraid to have some fun with colour either giving these rooms a modern, country feel.
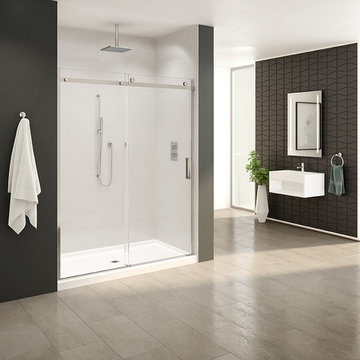
Clear glass frameless doors create an open, spacious look to make bathrooms look bigger with beauty and elegance.
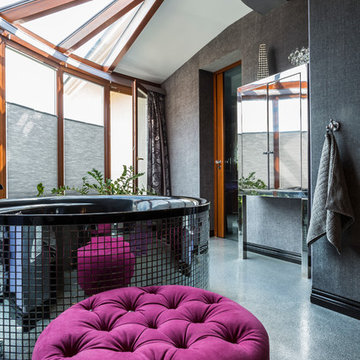
All it takes to feel like a star is stepping into this glamorous and spacious Hollywood Regency bathroom. The round jacuzzi bathtub is adorned with mirror mosaic tile, and placed alongside is a vibrant fuchsia velvet tufted ottoman, clearly meant for those who love the statement of luxury. Everything in this room speaks of distinction and class. From the bold dark walls, to the large ornate mirror, to the mirrored cabinets. Here, everything sparkles.
NS Designs, Pasadena, CA
http://nsdesignsonline.com
626-491-9411
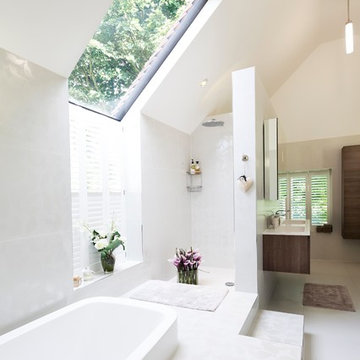
Create more space with a semi-wall and hide the toilet. The different levels in the bathroom and the sunken bath makes for a feeling of space and creates interest.
At Nicola Scannell Design we love bathrooms. They don't need to cost a fortune but they need to be well thought out to maximise space and give that luxurious feeling.
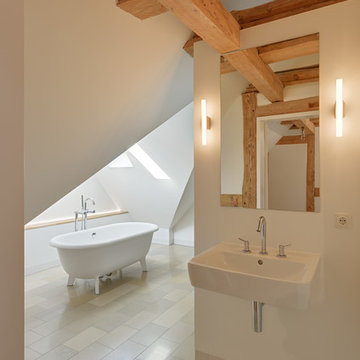
Architekt: Möhring Architekten, Berlin und Born a.Darß
Fotograf: Stefan Melchior, Berlin
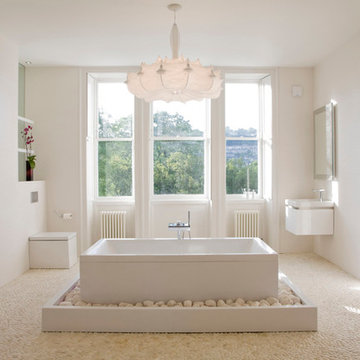
Master En-Suite Bathroom by Deana Ashby Bathrooms & Interiors
Photography-Jesse Alexander Photography. www.jessealexander.co.uk
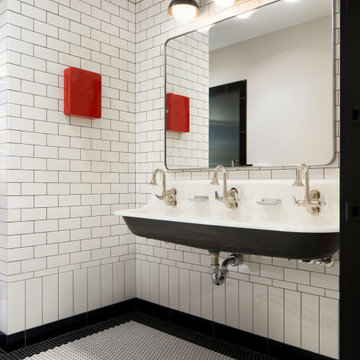
In the vintage bath and attached private sauna, the tile floor is emblazoned with a mosaic logo designed by Amy Carman Design. The logo became the branded trademark of the property, and is stamped on a variety of objects, flags and markers.
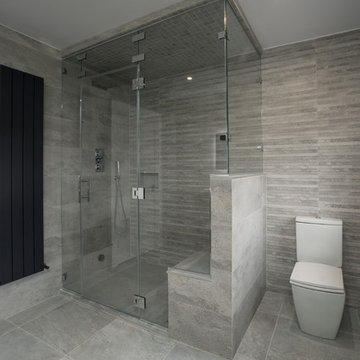
Photographer Derrick Godson
For the master bedroom I designed an oversized headboard to act as a back drop to this modern masculine bedroom design. I also designed a custom bed base in the same leather fabric as the headboard. Designer bed linen and custom cushions were added to complete the design.
For the lighting we chose statement drop pendants for a dramatic stylish effect. The bedroom includes designer textured wallpaper, mirror bedside tables, remote controlled blinds and beautiful handmade curtains and custom poles. We also opted for a rich wool carpet and made to order bed end bench.
The en-suite was created in a complimentary colour palette to create a dark moody master en-suite which included a double sink vanity and a spa shower. Bespoke interior doors were designed throughout the home.
Large Bathroom Design Ideas with a Wall-mount Sink
12


