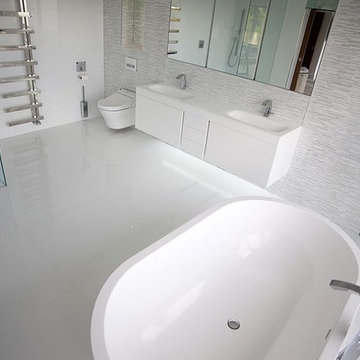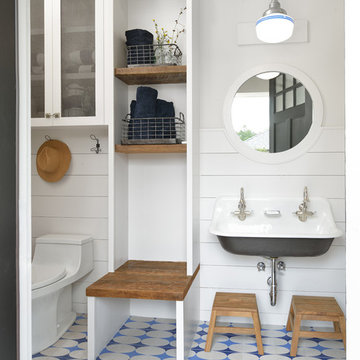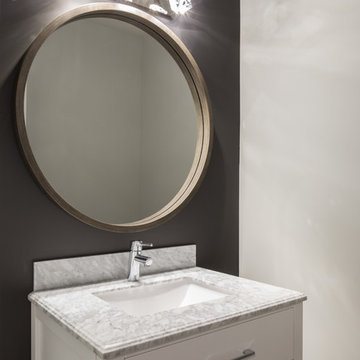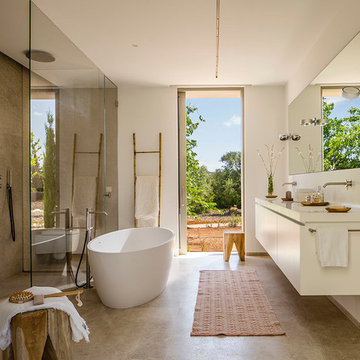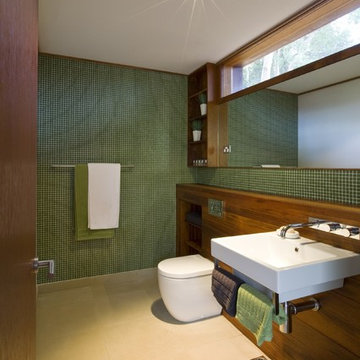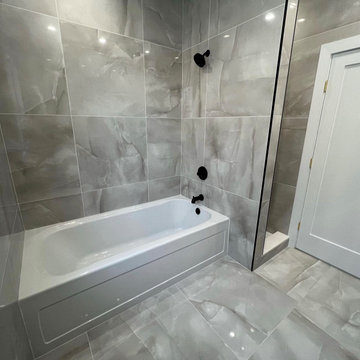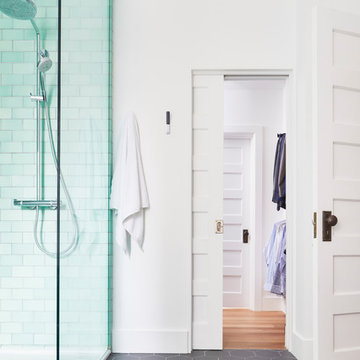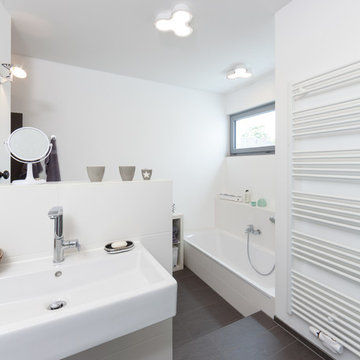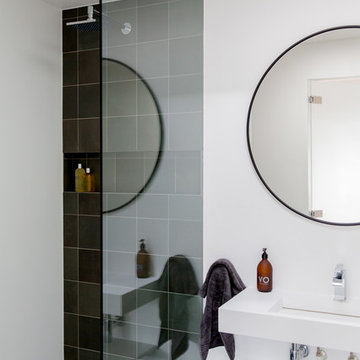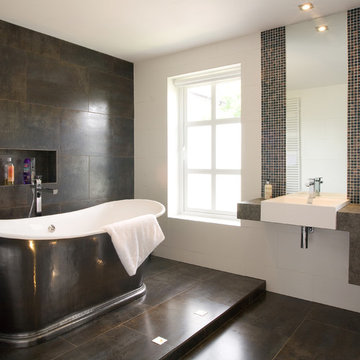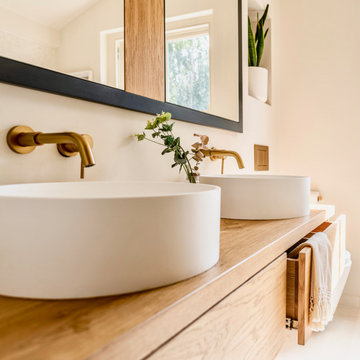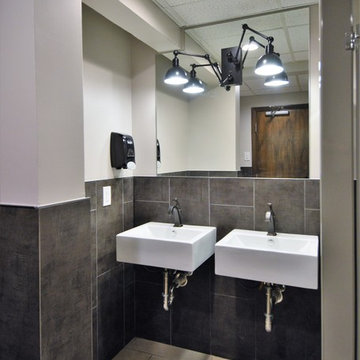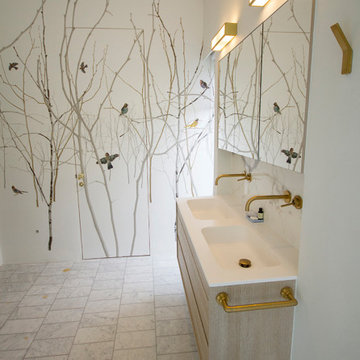Large Bathroom Design Ideas with a Wall-mount Sink
Refine by:
Budget
Sort by:Popular Today
121 - 140 of 3,687 photos
Item 1 of 3
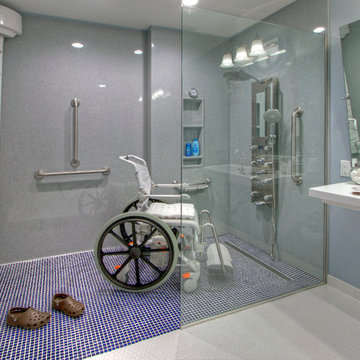
A Kirkwood, MO couple needed to remodel their condo bathroom to be easily accessible for the husband in his power chair. The original bathroom had become an obstacle course and they needed a streamlined, efficient space.
The new design moves all plumbing fixtures to one wall, which creates a large, open space to maneuver in. A wall-mounted sink works nicely whether standing or sitting. A standard toilet is outfitted with a bidet seat with remote control operation.
The barrier-free, walk-in shower has two impressive accessibility features. The shower faucet panel incorporates a hand held shower, a rainfall head and 8 adjustable nozzles in one convenient, temperature-controlled package. In the opposite corner is a full body dryer with manual or timer control.
Add two kinds of durable and easy to clean floor tile (the blue shower tile also appears on the sink backsplash!), serene grey onyx shower surround and wall paint, and they have a bathroom that makes a beautiful and productive difference in their lives.
Photo by Toby Weiss for Mosby Building Arts
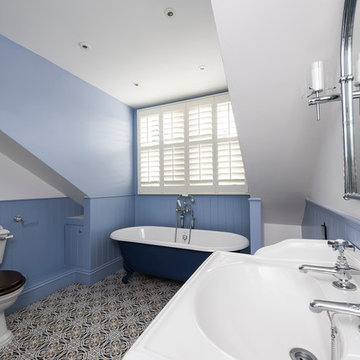
The top-floor guest bathroom plays on the traditional, historic appeal of the house, with a freestanding tub and period-savvy tiles.
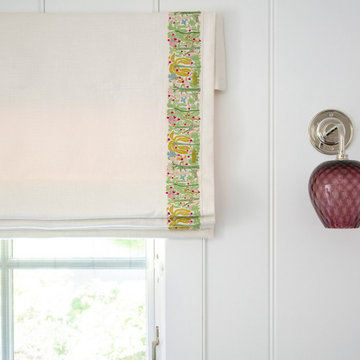
The family living in this shingled roofed home on the Peninsula loves color and pattern. At the heart of the two-story house, we created a library with high gloss lapis blue walls. The tête-à-tête provides an inviting place for the couple to read while their children play games at the antique card table. As a counterpoint, the open planned family, dining room, and kitchen have white walls. We selected a deep aubergine for the kitchen cabinetry. In the tranquil master suite, we layered celadon and sky blue while the daughters' room features pink, purple, and citrine.
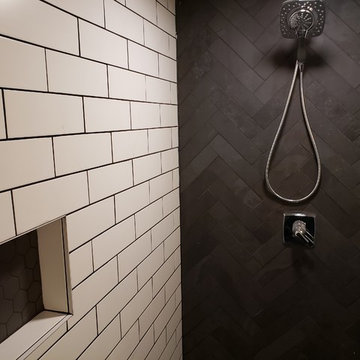
White subway tile bathroom with a slate herringbone feature wall and a hexagon niche
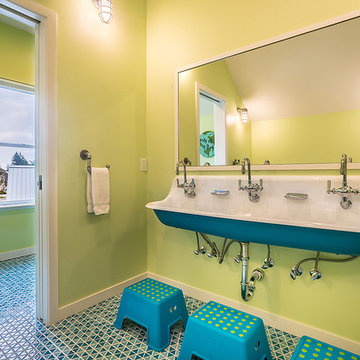
A custom vacation home by Grouparchitect and Hughes Construction. Photographer credit: © 2018 AMF Photography.
Large Bathroom Design Ideas with a Wall-mount Sink
7


