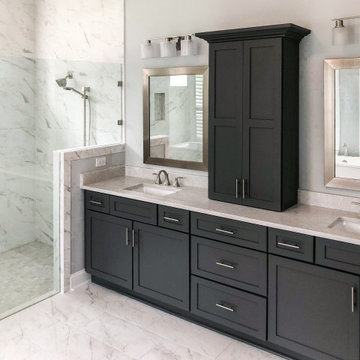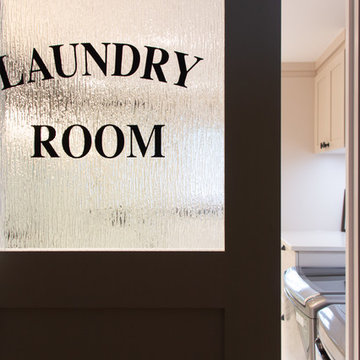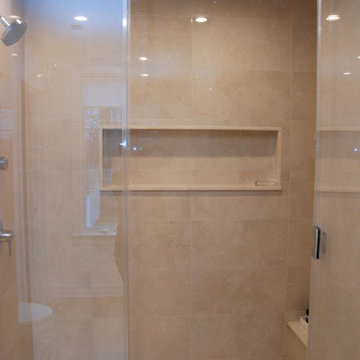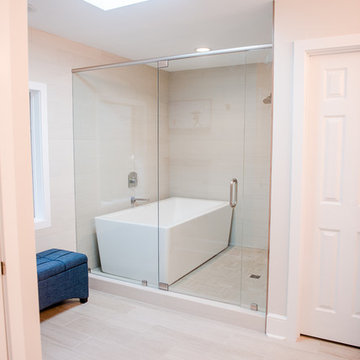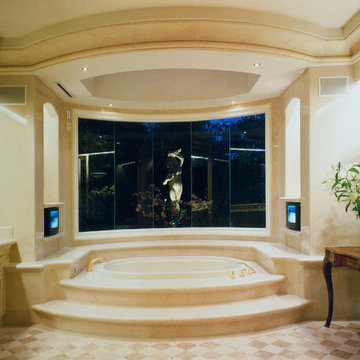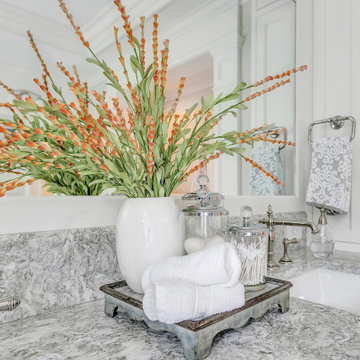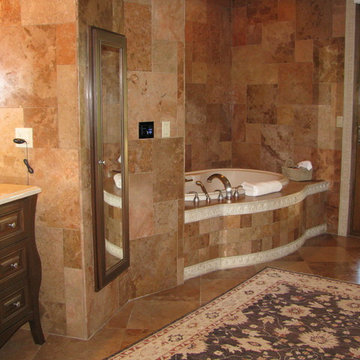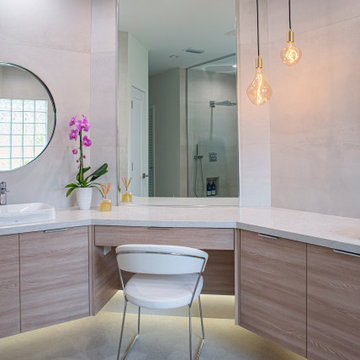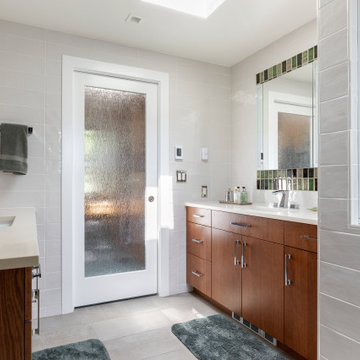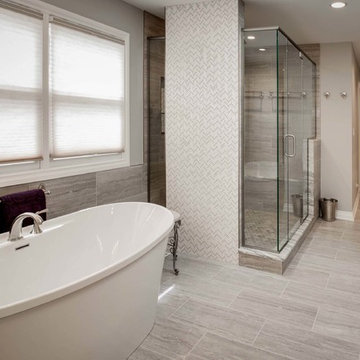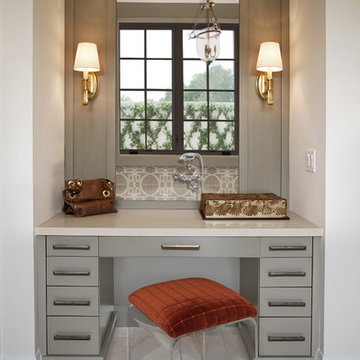Large Bathroom Design Ideas with Beige Benchtops
Refine by:
Budget
Sort by:Popular Today
121 - 140 of 6,363 photos
Item 1 of 3
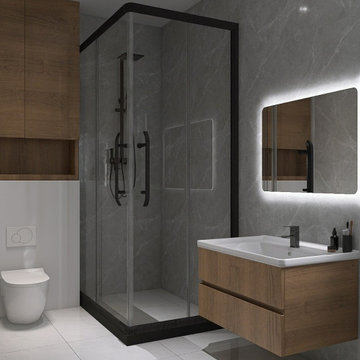
Ванная комната с подвесной тумбой с раковиной для удобной уборки помещения, подвесной унитаз с и нталяцией и душ строительного исполнения с раздвижными дверями.

The surprise was the backlit shampoo shelf. It ads that extra spark and depth!
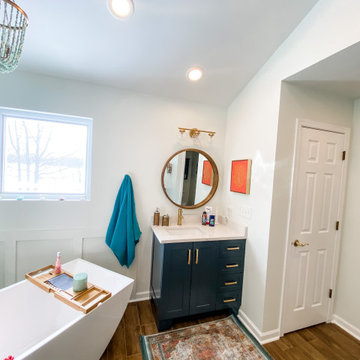
Major changes to this bathroom layout resulted in a stunning bathroom remodel created by Lotus Home Improvement.
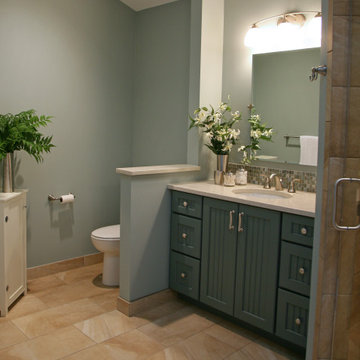
The Anderson family needed a new master bath that better fit their lifestyle. They came to us with visions for their Williams Bay home and it was up to us to put all the pieces together to make a home they could truly enjoy for many years.

This lovely vanity and large mirror both frame and reflect the views. Quartz flooring provides color and texture below rich wood cabinets.

This lakehouse master bath vanity features a unique Bonewood stain on Hickory from Grabill Cabinets. Builder: Insignia Custom Homes; Interior Designer: Francesca Owings Interior Design; Cabinetry: Grabill Cabinets; Photography: Tippett Photo
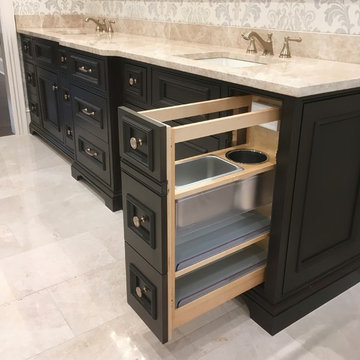
Detail photo of the vanity with a makeup area. Cabinets with a plug-in area for a blow dryer to suit the client's needs and provide an organized custom storage solution. Design Connection, Inc. provided AutoCad drawings and elevations for design details, tile, cabinets, painting, installations and project management.
Visit our website to see more of our projects: https://www.designconnectioninc.com/
Large Bathroom Design Ideas with Beige Benchtops
7


