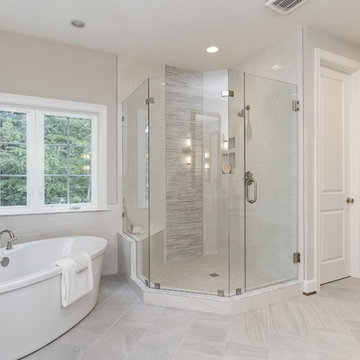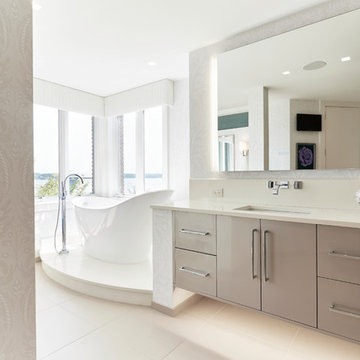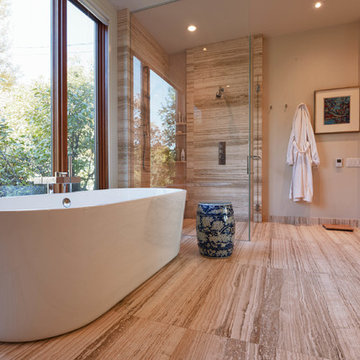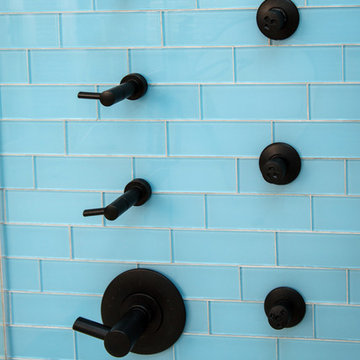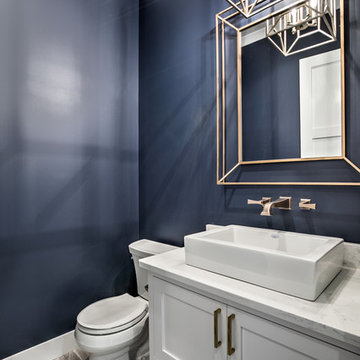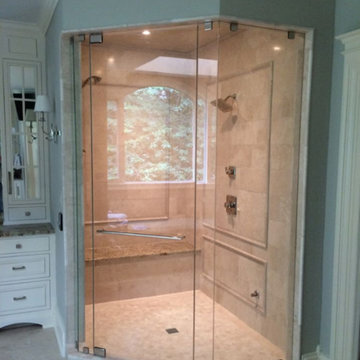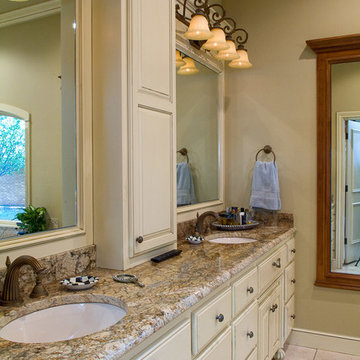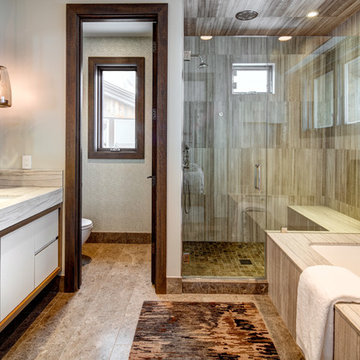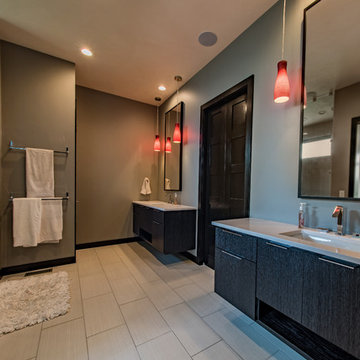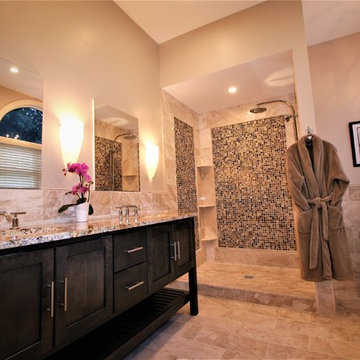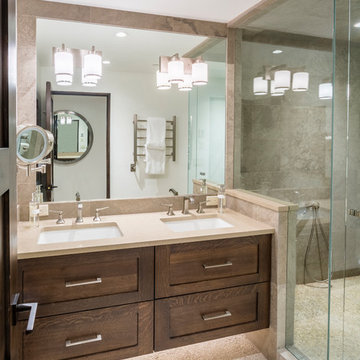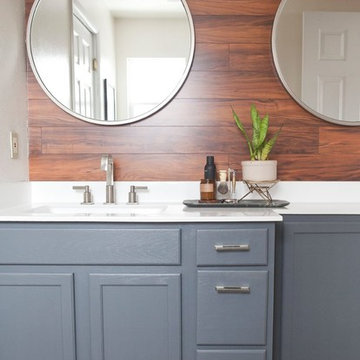Large Bathroom Design Ideas with Beige Floor
Refine by:
Budget
Sort by:Popular Today
61 - 80 of 23,200 photos
Item 1 of 3

Clean and bright modern bathroom in a farmhouse in Mill Spring. The white countertops against the natural, warm wood tones makes a relaxing atmosphere. His and hers sinks, towel warmers, floating vanities, storage solutions and simple and sleek drawer pulls and faucets. Curbless shower, white shower tiles with zig zag tile floor.
Photography by Todd Crawford.
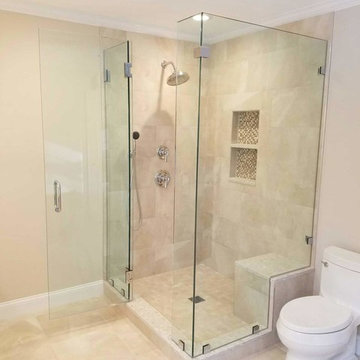
This bathroom remodel was designed by Nicole from our Windham Showroom. This bathroom features Cabico Essence Double Vanity with Tobio (Recessed panel) door style and Latte paint finish. It also features Cambria Quartz with Darlington color and standard square edge. The bathroom floors and shower tile is Anatolia Classic Marble with Pulpis Ivory (18x18 for floors and 12x 24 for shower walls) and Bliss Spa tile around the shower (5/8 x 5/8). Other features include Kohler Ladena white sink, Symmons chrome faucet, Symmons chrome shower fixtures, Kohler Cimarron white toilet, Kohler chrome tub faucet, Kohler sunstruck white tub and custom frameless shower door by Traynor Glass.

Linear fireplaces are fast becoming the design standard. The 60" double sided linear fireplace gives the best of both worlds: heat and views in both the master bathroom and bedroom. The 2 person Jacuzzi jetted tub is 60"x72" allowing ample soaking space to melt away. The homeowners added the optional Wenge wood top. The dark Emperor marble tiles, on the tub deck, continue into the shower surround. The mosaic accent tile is featured behind the sconces (on the cabinet wall) and in the shower as well for a cohesive blend of materials.

Architect: RRM Design | Photo by: Jim Bartsch | Built by Allen
This Houzz project features the wide array of bathroom projects that Allen Construction has built and, where noted, designed over the years.
Allen Kitchen & Bath - the company's design-build division - works with clients to design the kitchen of their dreams within a tightly controlled budget. We’re there for you every step of the way, from initial sketches through welcoming you into your newly upgraded space. Combining both design and construction experts on one team helps us to minimize both budget and timelines for our clients. And our six phase design process is just one part of why we consistently earn rave reviews year after year.
Learn more about our process and design team at: http://design.buildallen.com
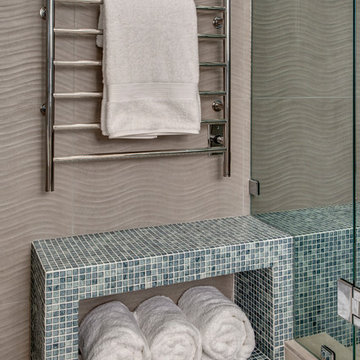
Custom LED feature wall (this is our main feature)
Freestanding tub
Quartz Countertops: PentalQuartz Mysterio
Medicine Cabinets: Robern M Series
Vanity Sinks: Toto Kiwami
Faucets: Hans Grohe Metris
Pental Sabbia wall tile
5/8” mosaic glass tile wall
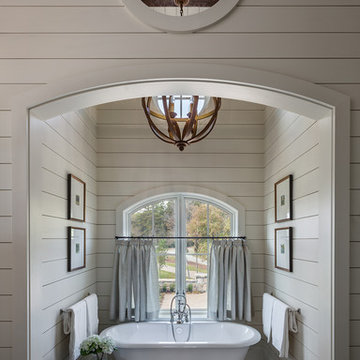
This transitional timber frame home features a wrap-around porch designed to take advantage of its lakeside setting and mountain views. Natural stone, including river rock, granite and Tennessee field stone, is combined with wavy edge siding and a cedar shingle roof to marry the exterior of the home with it surroundings. Casually elegant interiors flow into generous outdoor living spaces that highlight natural materials and create a connection between the indoors and outdoors.
Photography Credit: Rebecca Lehde, Inspiro 8 Studios

Complete Master Bath remodel. Closet space and an alcove were taken from the neighboring bedroom to expand the master bathroom space. That allowed us to create a large walk in shower, expand the vanity space and create a large single walk in closet for the homeowners. This made the entrance to the bathroom a single entrance from the master bedroom versus the hallway entrance the bathroom had previously. This allowed us to create a true master bathroom as part of the new master suite. The shower is tiled with rectangular gray tiles installed vertically in a brick pattern. We used a glass tile as an accent and gray hexagon mosaic stone on the floor. The bench is topped with the countertop material.
Large Bathroom Design Ideas with Beige Floor
4


