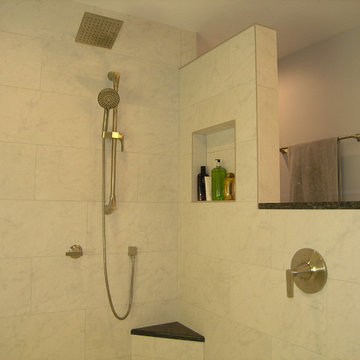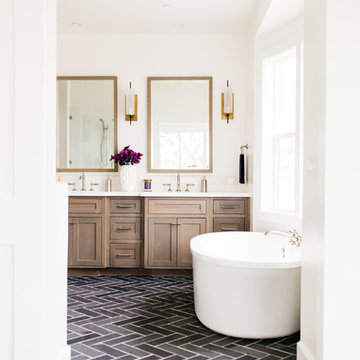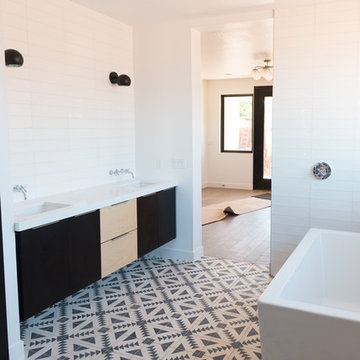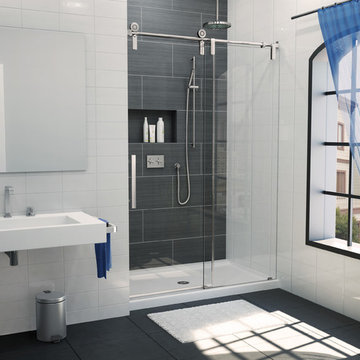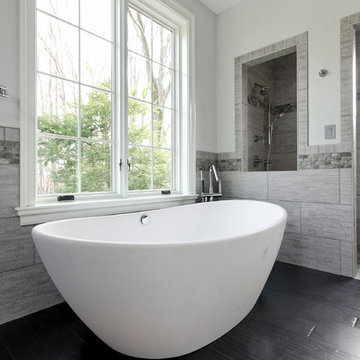Large Bathroom Design Ideas with Black Floor
Refine by:
Budget
Sort by:Popular Today
21 - 40 of 4,309 photos
Item 1 of 3

This project was not only full of many bathrooms but also many different aesthetics. The goals were fourfold, create a new master suite, update the basement bath, add a new powder bath and my favorite, make them all completely different aesthetics.
Primary Bath-This was originally a small 60SF full bath sandwiched in between closets and walls of built-in cabinetry that blossomed into a 130SF, five-piece primary suite. This room was to be focused on a transitional aesthetic that would be adorned with Calcutta gold marble, gold fixtures and matte black geometric tile arrangements.
Powder Bath-A new addition to the home leans more on the traditional side of the transitional movement using moody blues and greens accented with brass. A fun play was the asymmetry of the 3-light sconce brings the aesthetic more to the modern side of transitional. My favorite element in the space, however, is the green, pink black and white deco tile on the floor whose colors are reflected in the details of the Australian wallpaper.
Hall Bath-Looking to touch on the home's 70's roots, we went for a mid-mod fresh update. Black Calcutta floors, linear-stacked porcelain tile, mixed woods and strong black and white accents. The green tile may be the star but the matte white ribbed tiles in the shower and behind the vanity are the true unsung heroes.

Creation of a new master bathroom, kids’ bathroom, toilet room and a WIC from a mid. size bathroom was a challenge but the results were amazing.
The master bathroom has a huge 5.5'x6' shower with his/hers shower heads.
The main wall of the shower is made from 2 book matched porcelain slabs, the rest of the walls are made from Thasos marble tile and the floors are slate stone.
The vanity is a double sink custom made with distress wood stain finish and its almost 10' long.
The vanity countertop and backsplash are made from the same porcelain slab that was used on the shower wall.
The two pocket doors on the opposite wall from the vanity hide the WIC and the water closet where a $6k toilet/bidet unit is warmed up and ready for her owner at any given moment.
Notice also the huge 100" mirror with built-in LED light, it is a great tool to make the relatively narrow bathroom to look twice its size.

BLACK AND WHITE LUXURY MODERN MARBLE BATHROOM WITH SPA LIKE FEATURES, INCLUDING BLACK MARBLE FLOOR, FREE-STANDING BATHTUB AND AN ALCOVE SHOWER.

The homeowners wanted to improve the layout and function of their tired 1980’s bathrooms. The master bath had a huge sunken tub that took up half the floor space and the shower was tiny and in small room with the toilet. We created a new toilet room and moved the shower to allow it to grow in size. This new space is far more in tune with the client’s needs. The kid’s bath was a large space. It only needed to be updated to today’s look and to flow with the rest of the house. The powder room was small, adding the pedestal sink opened it up and the wallpaper and ship lap added the character that it needed
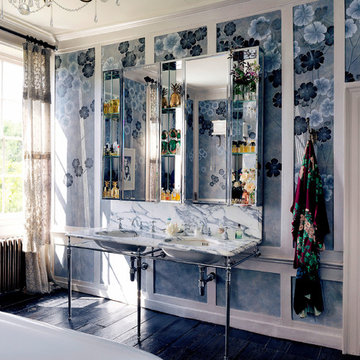
Interior Photography – Simon Brown
For its September Issue, Architectural Digest was invited to discover and unveil Kate Moss’ collaboration with the prestigious English wallpaper brand de Gournay. It is in the heart of Primrose Hill, in the fashion icon’s house, that her inimitable aesthetic sense is once yet demonstrated.
Already a long-standing de Gournay client, it should come as no surprise that she chose to join forces with the brand to create ‘Anemones in Light’, a beautiful chinoiserie wallcovering now part of the house’s permanent collection and showcased in her bathroom, reflecting her personal style: sleek and modern with a poetic touch.
This Art Deco-inspired masterpiece, made in custom Xuan paper, displays largescale hand-painted Anemones, symbol of luck according to Greek mythology. The intricate flowers, alongside shards of light hand-gilded in sterling silver metal leaf, superbly stand out on an ethereal background. This backdrop is painted in a hue named “Dusk”, referring to the supermodel’s favourite time of the day and reminiscent of “a summer night when it goes silvery-blue from the light of the moon”, as she stated in Architectural Digest.
The Double Lowther vanity basin suite, handmade using traditional methods, finds its place perfectly in this glamorous, romantic and relaxing atmosphere. Our largest basin unit constitutes a wonderful option for bathrooms providing sufficient space as this one. It features a stunning classic marble white Arabescato finish, hand-cut with detailed moulding and characterized by black veins, echoing with the flowers’ long stems. This precious piece also includes his and her deep and spacious basins, made in hand-poured china for a unique result. Its stand, created here in a chrome finish, blends in beautifully with the silver-tinted wallpaper and the embroidered curtains, made from saris, which are draped at the windows.
Last but not least: the mirrored sections, which create the illusion of a bigger room, have been designed in a way to outline the pre-existing wooden panelling with elegance. Here are displayed antique perfume bottles, golden ornaments and flowers.
de Gournay hand painted ‘Anemones in Light’ wallpaper
designed by Kate Moss in collaboration with de Gournay
‘Dusk’ design colours on custom Grey Painted Xuan Paper

A bathroom with a floor as the main feature. We wanted to create a sense of space as there is no natural lighting and this simple but repetitive pattern makes the space feel fun, contemporary but calm.
Large Bathroom Design Ideas with Black Floor
2







