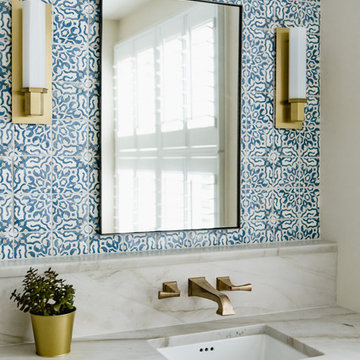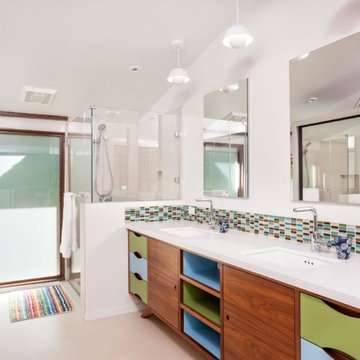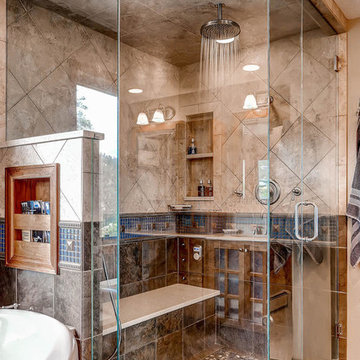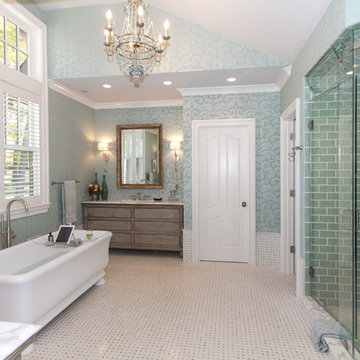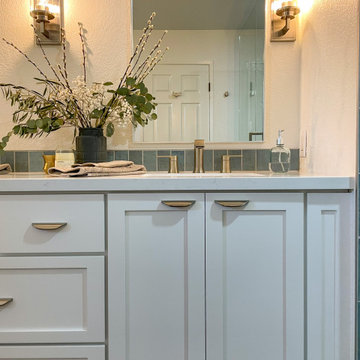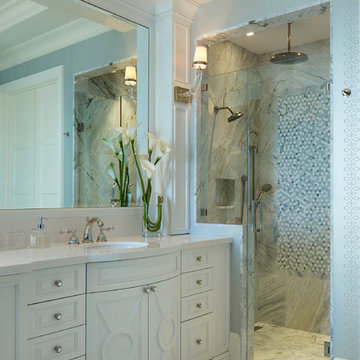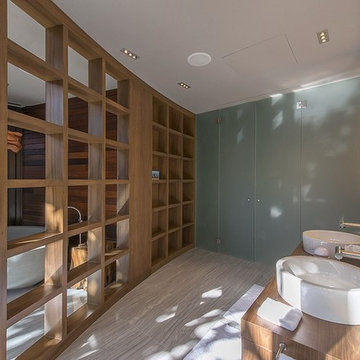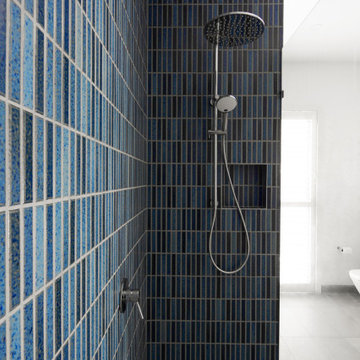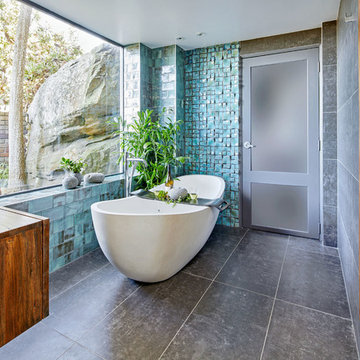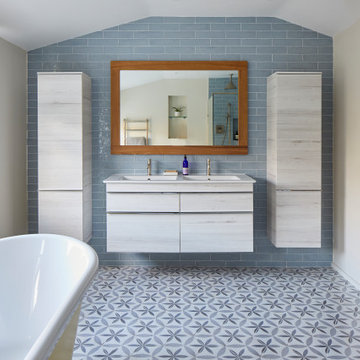Large Bathroom Design Ideas with Blue Tile
Refine by:
Budget
Sort by:Popular Today
61 - 80 of 4,331 photos
Item 1 of 3

Across the room, a stand-alone tub, naturally lit by the generous skylight overhead. New windows bring more of the outside in.

A dream En Suite. We updated this 80s home with a transitional style bathroom complete with double vanities, a soaking tub, and a walk in shower with bench seat.

The glass crystal blue and white matte subway tile beautifully compliment each other and the slate mosaic flooring.

This calming blue walk-in shower features this pony wall to match the enormous shower space. The pebble tile flooring and large bright window have these homeowners feeling one with nature with the multiple shower heads and rainfall shower in brushed nickel finishes.

Photo: Michael K. Wilkinson
The large shower has fittings on opposite ends. It has marble walls and floors. Since marble is traditional material, our designer included horizontal bands of thin chrome trim to add a modern touch. Another modern touch? Ice blue glass tile accent. The long drain is modern, and is located to one side so it’s not underfoot.
The reason for the open plan was to maintain natural light throughout the attic. However, the bathroom was a challenge because it has privacy walls. Our designer opted to use continuous clerestory glass panels that wrap around the corner of the bathroom enclosure. These custom glass pieces allow light to flow from the dormers and skylight into the bathroom.
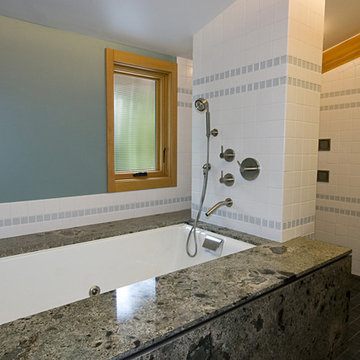
This Northwest Modern design used natural cedar siding, structural insulated panels, board form concrete, permeable pavers, a glass ceiling + floor and a residential elevator to offer sustainable luxury for our clients.
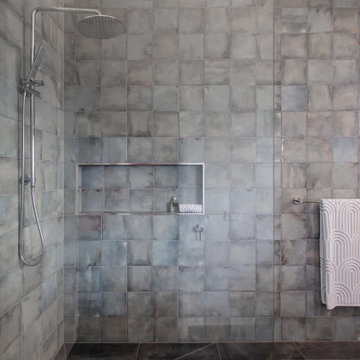
The bathroom brief for this project was simple - the
ensuite was to be 'His Bathroom' with masculine finishes whilst the family bathroom was to become 'Her Bathroom' with a soft luxury feel.

Complementing the deep blue cabinets, we chose a palette of watery blue accents, including a glass tile vanity wall in a trapezoid pattern that acts as a striking feature in the room. Clean quartz countertops offer low maintenance and allow the tile wall to stand out in its glimmering beauty.
Large Bathroom Design Ideas with Blue Tile
4
