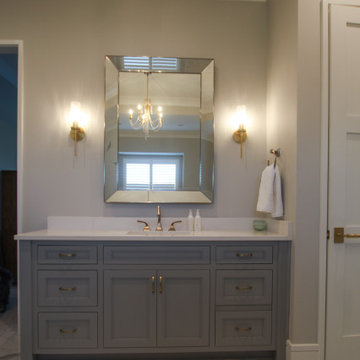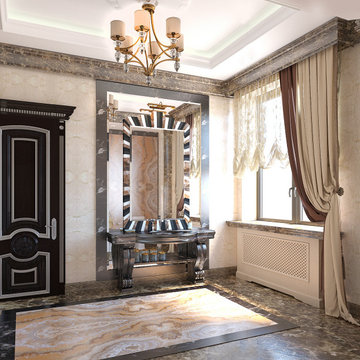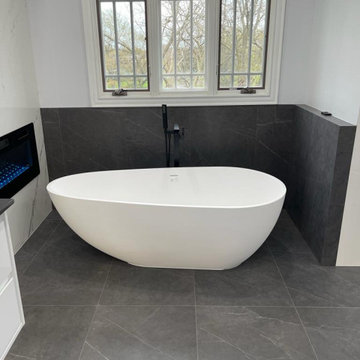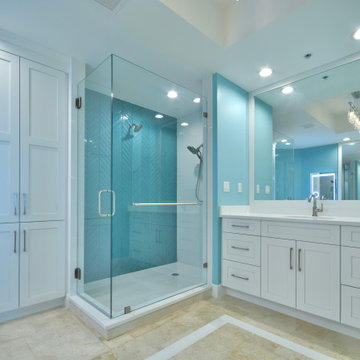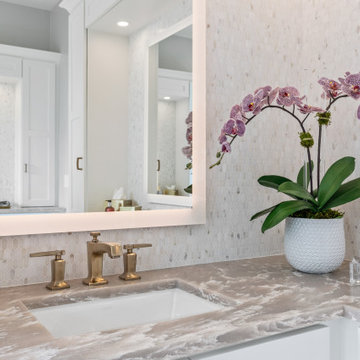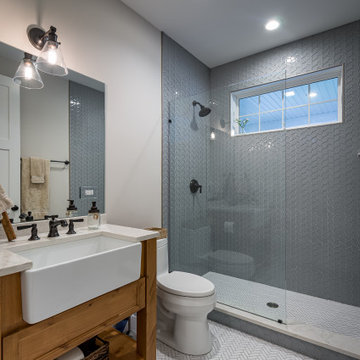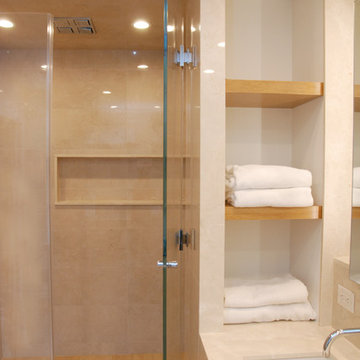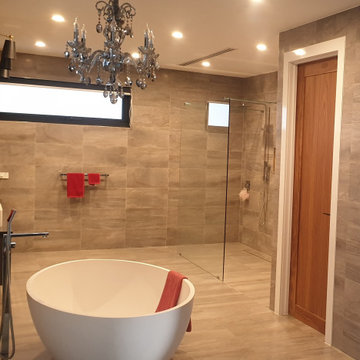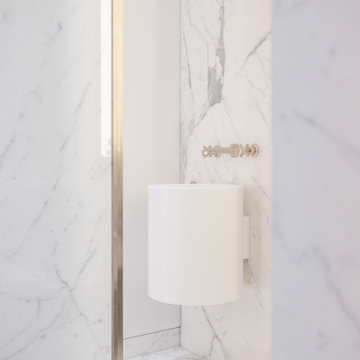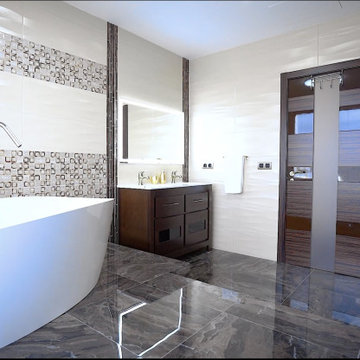Large Bathroom Design Ideas with Coffered
Refine by:
Budget
Sort by:Popular Today
121 - 140 of 494 photos
Item 1 of 3
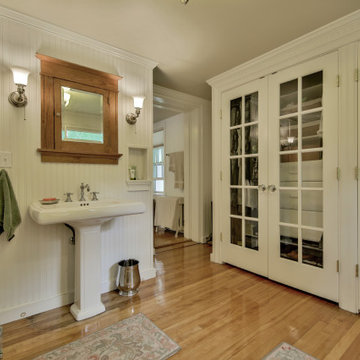
An old sleeping porch is now an inviting dressing room adjacent to a remodeled master bath. the use of antique lighting, a vintage style pedestal sink and antique recessed medicine cabinet bring this room back in time with all the modern conveniences including a wall niche with hidden outlet for recharging electric toothbrushes.
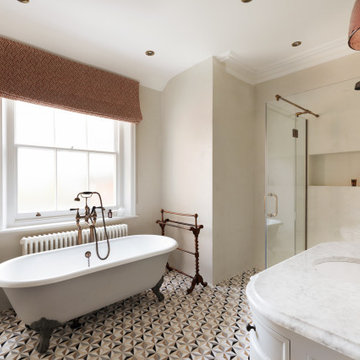
In the bathroom we used a seamless plaster wall finish to allow the marble mosaic Istanbul flooring to sing. A backdrop for warm smoked bronze fittings and a bespoke shower enclosure bringing a subtle opulence.
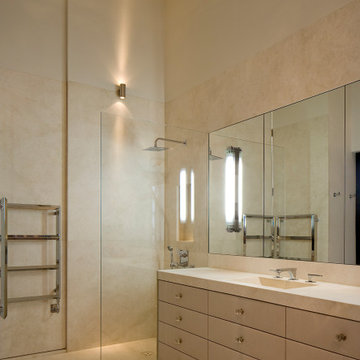
Architecture by PTP Architects
Interior Design by Todhunter Earle Interiors
Works by Rupert Cordle Town & Country
Photography by James Brittain

This master bath vanity provides ample space. A herringbone pattern tile wall is added behind the floating mirrors. The deep blue resonates with the gold trim and hardware.
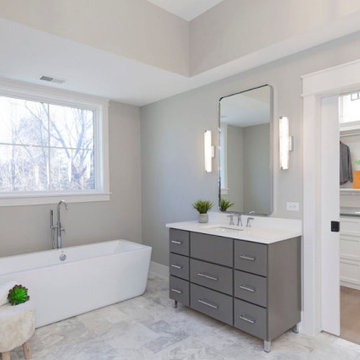
This spa like master bath features separate vanities, glass shower, toilet room, herringbone floor tile, standing tub with floor mounted faucet.
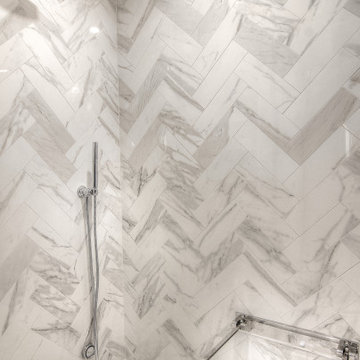
Complete master bathroom remodel with a steam shower, stand alone tub, double vanity, fireplace and vaulted coffer ceiling.
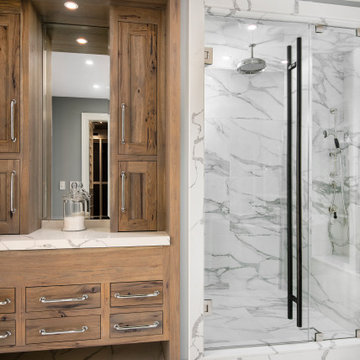
One of Melrose Partners Designs' most notable rooms, the woman’s sanctuary, also known as the primary bathroom, features a juxtaposition of Restoration Hardware’s masculine tones and an elegant yet thoughtful interior layout. An expansive closet, vast stand-in shower, nickel stand-alone tub, and vanity with black and white polished nickel plumbing fixtures, all encompass this opulent interior space.
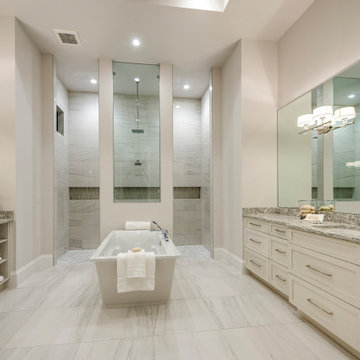
This coastal 4 bedroom house plan features 4 bathrooms, 2 half baths and a 3 car garage. Its design includes a slab foundation, CMU exterior walls, cement tile roof and a stucco finish. The dimensions are as follows: 74′ wide; 94′ deep and 27’3″ high. Features include an open floor plan and a covered lanai with fireplace and outdoor kitchen. Amenities include a great room, island kitchen with pantry, dining room and a study. The master bedroom includes 2 walk-in closets. The master bath features dual sinks, a vanity and a unique tub and shower design! Three bedrooms and 3 bathrooms are located on the opposite side of the house. There is also a pool bath.

Bedwardine Road is our epic renovation and extension of a vast Victorian villa in Crystal Palace, south-east London.
Traditional architectural details such as flat brick arches and a denticulated brickwork entablature on the rear elevation counterbalance a kitchen that feels like a New York loft, complete with a polished concrete floor, underfloor heating and floor to ceiling Crittall windows.
Interiors details include as a hidden “jib” door that provides access to a dressing room and theatre lights in the master bathroom.
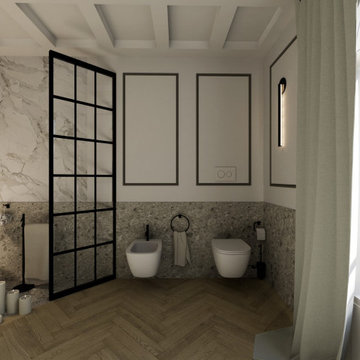
Qualunque persona su questa terra sogna di avere un bagno dove potersi dedicare a se stessi, questa stanza infatti è diventata una tra le più importanti delle abitazioni residenziali, ma sopratutto nel contract dove bisogna creare spazi altamente funzionali oltre che estetici.
Attraverso questo post vogliamo mostrarvi un progetto di un bagno di un hotel 5 stelle che è stato sviluppato per accontentare anche i clienti più esigenti. Sicuramente a primo impatto, la metratura colpisce, ma poi osservando con attenzione anche il più piccolo dettaglio è stato pensato e progettato per un aiuto alla pulizia ed all’igiene.
Per rispettare lo stile dell’hotel abbiamo mantenuto alcune finiture e materiali che ricordano lo stile Liberty con note di Classico - Moderno. Il finto soffitto a cassettoni elimina la percezione di un altezza sopra la media e si contestualizza come elemento di decoro.
Questo bagno è stato pensato per creare emozione nel cliente finale.
Large Bathroom Design Ideas with Coffered
7


