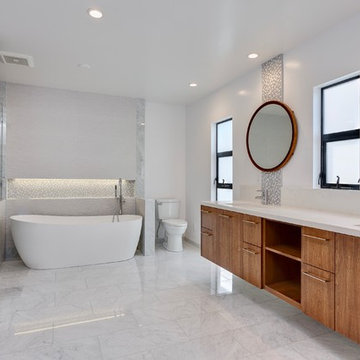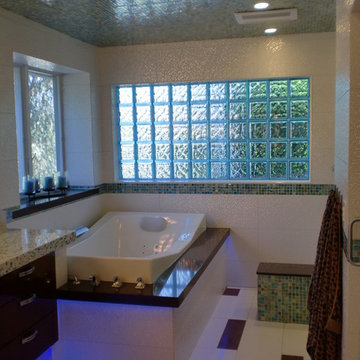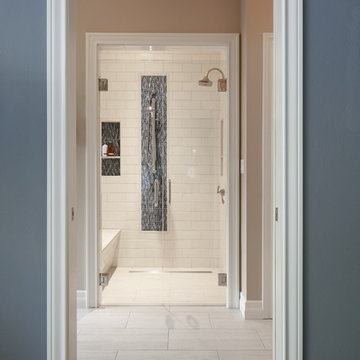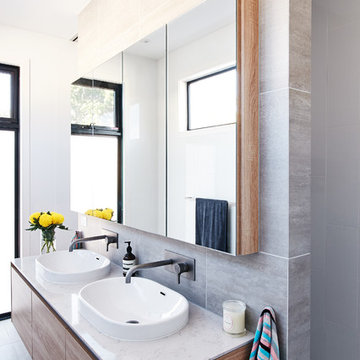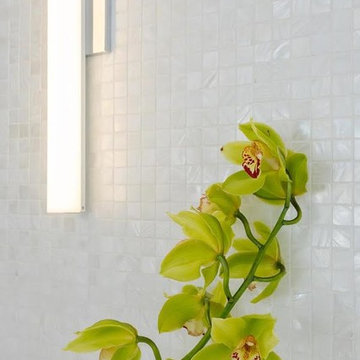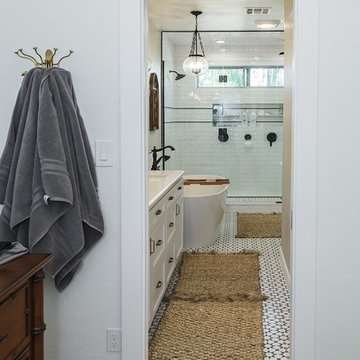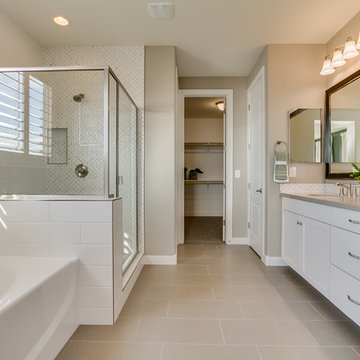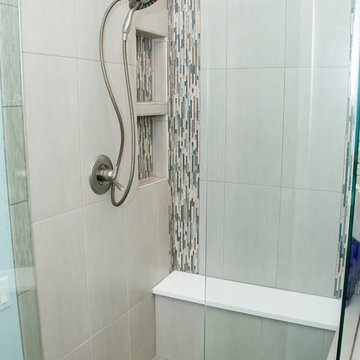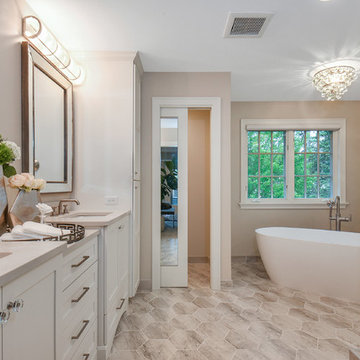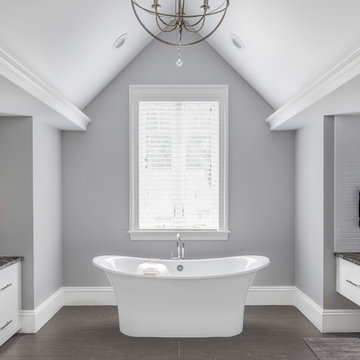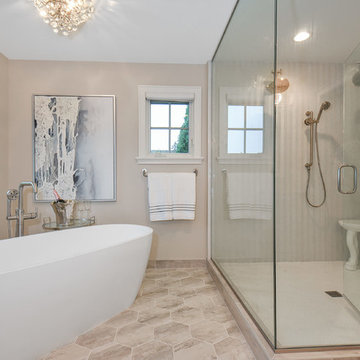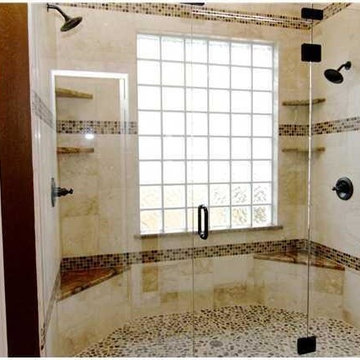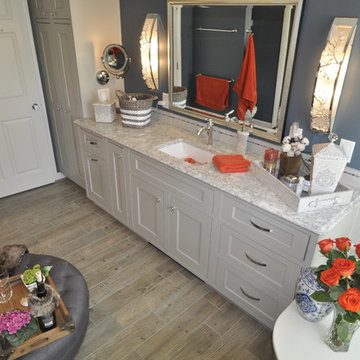Large Bathroom Design Ideas with Glass Sheet Wall
Refine by:
Budget
Sort by:Popular Today
101 - 120 of 584 photos
Item 1 of 3
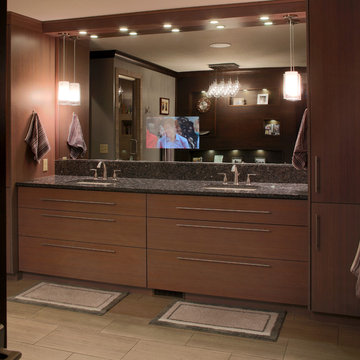
Master bath his and her vanity with u-shaped drawers around plumbing each with their own linen. T.V. behind mirror. LED puck lighting in valance topper with dropped pendants. Paul Kivett
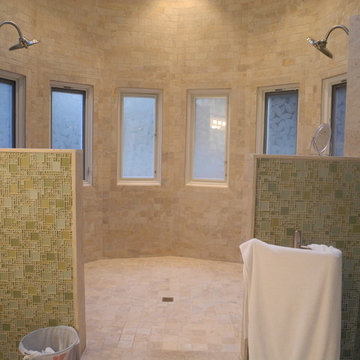
The homeowner tested our creativity and craftsmanship with this project. They wanted a grand bathroom and we provided them with this modern design. The open shower has green glass on the outside walls and porcelain tile in 3" x 6" format on the interior walls. The tile were installed on a scaffolding and took 3 weeks just to tile. The shower floor like all our shower floors are built with a product called Wedi. It is a waterproofing shower system that does not require any fiberglass.
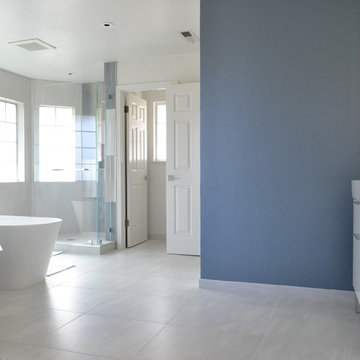
What was a very dated and hard to use master bath became a soothing watercolored retreat.
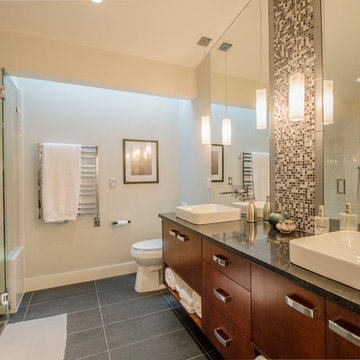
My House Design/Build Team | www.myhousedesignbuild.com | 604-694-6873 | Liz Dehn Photography
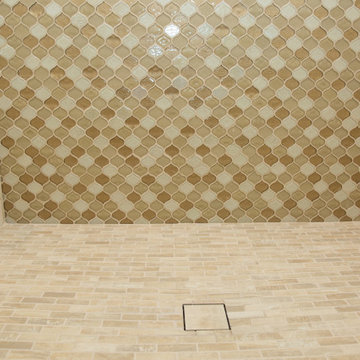
This view shows the tile installation detail for the shower. We used a tiled in drain...to give it a more cleaner look.
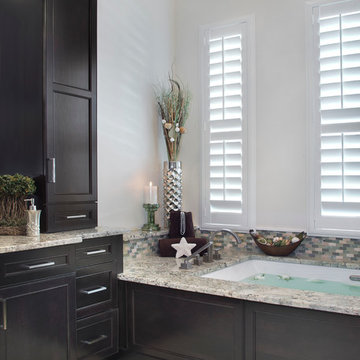
Transforming a Master Bathroom
When our clients purchased their beautiful home in South Fort Myers, FL they fell in love with the expansive, sweeping space. It wasn’t long, however, before they realized the master bathroom just didn’t suit their taste. The large walk-in shower was practically cave-like. Consequentially, it completely dwarfed the bathroom. Along with bland colors, outdated finishes, and a dividing wall in the middle of the room, the whole space felt smaller than its ample dimensions implied. There was no question about it – the bathroom needed an update.
Making Room for More
First, we demolished the existing finishes and cut the concrete slab for new underground plumbing. We minimized the imposing shower and moved it to the other side of the room. Moving the shower also allowed for the installation of our Dura Supreme Alectra style cabinetry in cocoa brown. For increased functionality, we created split his-and-hers vanities. Then we added towers to match the cabinets. With interior outlets, the towers added smart storage for bathroom appliances, helping to keep the counters clutter-free. For a finishing touch, we outlined the large mirrors with crown molding trim in a complimentary finish – an essential detail to tie all the cabinetry together.
The Spa
To bring the feel of the spa to this gorgeous home, we installed our luxurious drop-in 72”x42” Kohler Air Massage bathtub. We completely surrounded it with 3cm granite countertops in Delicatus green and added a tub deck with tile backsplashes for a sumptuous ambiance.
Lighting
On either side of the his-and-hers vanity, we installed George Kovach tube sconces. Vertical placement of the sconces provided ample lighting while enhancing the contemporary style of the space. To frame the room, we added a drop ceiling with recessed lighting and outlined the tray ceiling with crown molding to match the rest of the design. To complete the bath remodel, we installed the final element – a stunningly unique 10-light polished chrome chandelier from Maxim lighting.
A Complete Transformation
When we met with our clients, it was instantly clear to us why they were unhappy with their master bathroom. The cave-like shower and cumbersome dividing wall overpowered a room in dire need of a modernizing. Furthermore, with two small children and a busy lifestyle, we could sense our clients not only desired a bathroom renovation, they needed a relaxing retreat.
Ultimately, this project was nothing less than a complete transformation of space. In fact, by the time we had finished, the only original fixtures left were the windows! With beautifully updated finishes and an improved layout, we were able to achieve the functionality our clients craved along with a new, spa-like feel. The end result was nothing short of a haven at home – the perfect spot to recharge at the end of a long day.
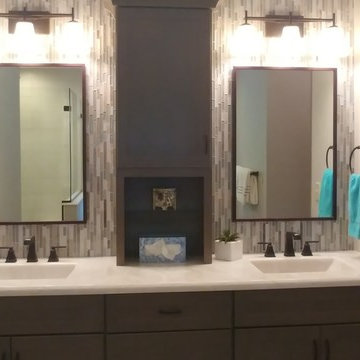
Upper vanity cabinet provides additional storage. Tile wall makes the vanity wall an added design feature and ties the vanity area into the shower area.
Large Bathroom Design Ideas with Glass Sheet Wall
6
