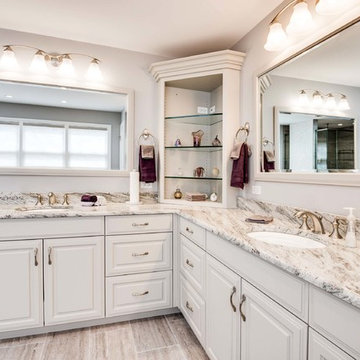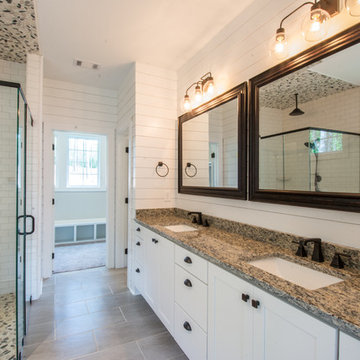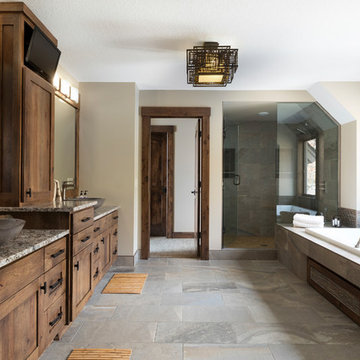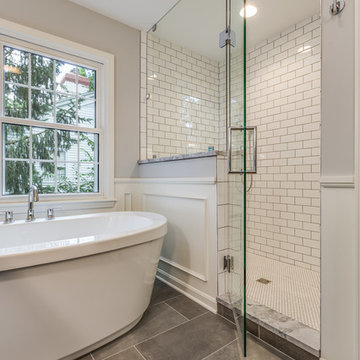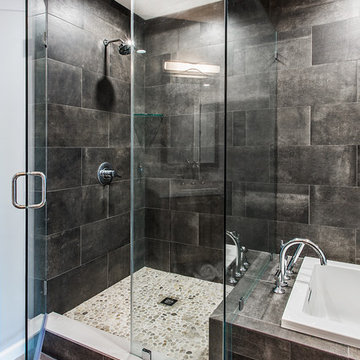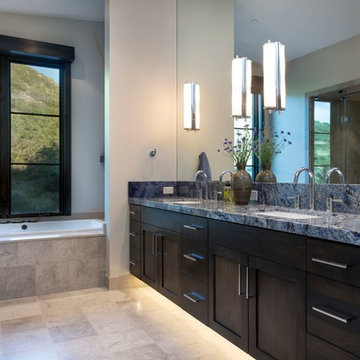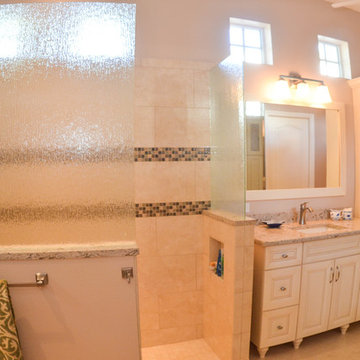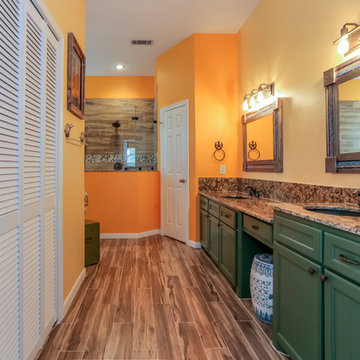Large Bathroom Design Ideas with Granite Benchtops
Refine by:
Budget
Sort by:Popular Today
21 - 40 of 33,879 photos
Item 1 of 3

This master bathroom is absolutely jaw dropping! Starting with the all glass-enclosed marble shower, freestanding bath tub, shiplap walls, cement tile floor, Hinkley lighting and finishing with marble topped stained vanities, this bathroom offers a spa type experience which is beyond special!
Photo Credit: Leigh Ann Rowe

Crisp master en suite with white subway tile and a double vanity for his and hers.
Photos by Chris Veith.
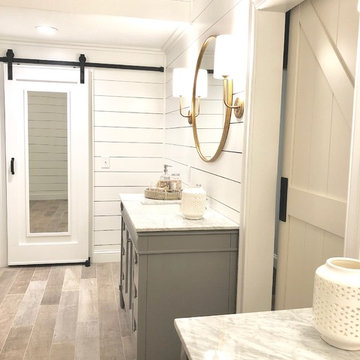
Amazing full master bath renovation with ship lap walls, new wood look tile floors, shower, free standing tub. We designed and built this bathroom.
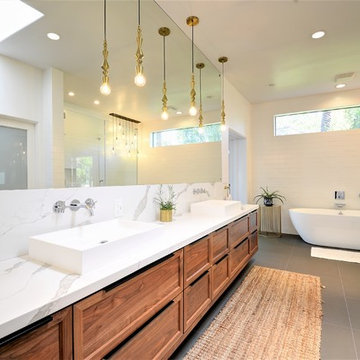
Floating walnut vanity with granite counter tops, wall mounted faucets, over-sized mirror and gold pendants. Picture window featured high up for privacy but allows light to filter in.
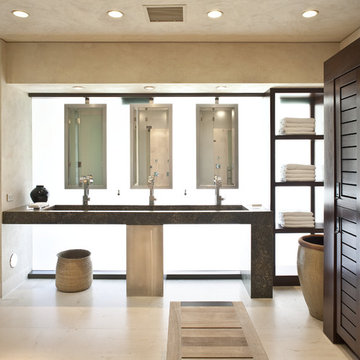
Neolithic Design is the ultimate source for rare reclaimed limestone architectural elements salvaged from across the Mediterranean.
We stock a vast collection of newly hand carved and reclaimed stone fireplaces, fountains, pavers, flooring, pavers, enteryways, stone sinks, stone tubs, stone benches,
antique encaustic tiles, and much more in California for fast delivery.
We are also experts in creating custom tailored master pieces for our clients.
For more information call (949) 955-0414 or (310) 289-0414
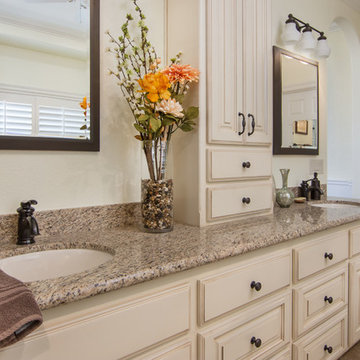
The owners loved the styling and colors of their new kitchen (see "Island Affair" by Lenton Company) and wanted the new space to match. We removed the oak cabinetry and replaced with painted and glazed new cabinetry. The new cabinets also included pull out laundry hampers as well as a center column for additional storage at an easy and reachable height. Once we removed the large jetted tub, we were able to make room for a built-in bench with storage. Having the open space allows the clients to have ample space to move around the room as well as a get ready in the morning without running into each other.
Brian Covington, photographer
Large Bathroom Design Ideas with Granite Benchtops
2


