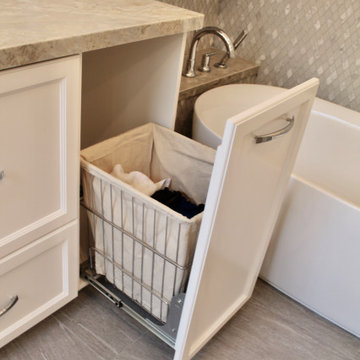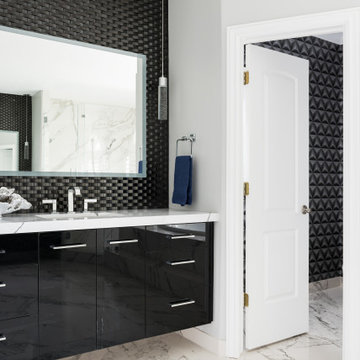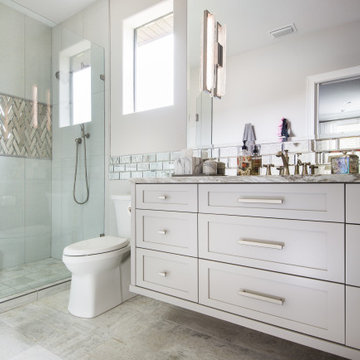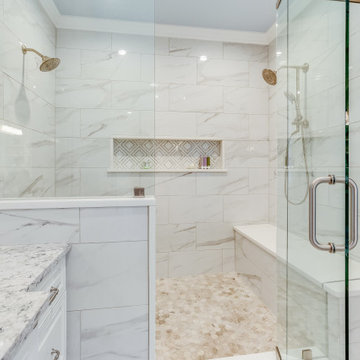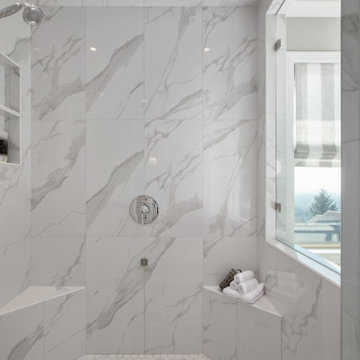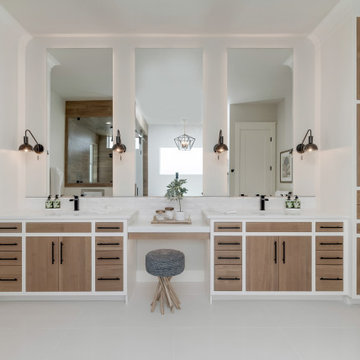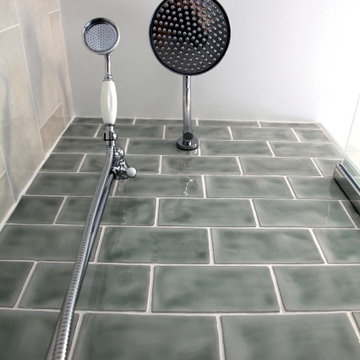Large Bathroom Design Ideas with Grey Walls
Refine by:
Budget
Sort by:Popular Today
81 - 100 of 44,168 photos
Item 1 of 3

Beautiful white master bathroom: His and her sinks, enclosed tub with remote blinds for privacy, separate toilet room for privacy as well as separate shower. Custom built-in closet adjacent to the bathroom.

Furniture inspired dual vanities flank the most spectacular soaker tub in the center of the sight lines in this beautiful space. Erin for Visual Comfort lighting and elaborate Venetian mirrors uplevel the sparkle in a breathtaking room.

His and Hers vanities with counter top cabinets. The drawers in the counter top cabinets make the access to items easy while keeping the counters clear from clutter. Placing electrical outlets inside the counter top cabinets allows charging items while they are stored away and hides any unsightly cords. Porcelain tile 12 x 24 floor tile. The tub is positioned to enjoy the mountain view while soaking. There is a steam shower off to the side with a tiled ceiling, Kohler steam unit and fixtures.

LaMantia Design & Remodeling, Hinsdale, Illinois, 2020 Regional CotY Award Winner, Residential Bath $75,001 to $100,000
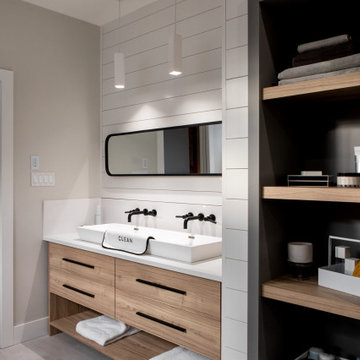
Crisp and clean, the ensuite bathroom is an oasis on its own. The rectangular freestanding tub sits under a large window and beside the custom European style shower. A 48" vessel trough sink sits on top of a custom wood vanity with quartz top and backsplash. Shiplap was installed on the back wall of the vanity, wrapping around to the custom-built open cubbies.

This client wanted a master bathroom remodel with traditional elements such as a claw foot tub, traditional plumbing fixtures and light fixtures. Also wanted a barn door slider with a pop of color!
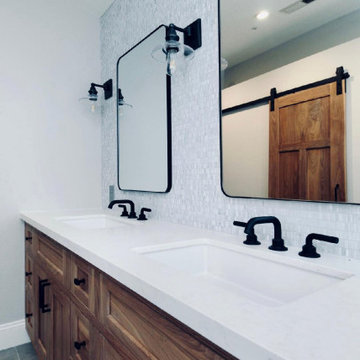
Master bath was space planned to make room for a tub surround and extra large shower with adjoining bench. Custom walnut vanity with matching barndoor. Visual Comfort lighting, Rejuvenation mirrors, Cal Faucets plumbing. Buddy the dog is happy!
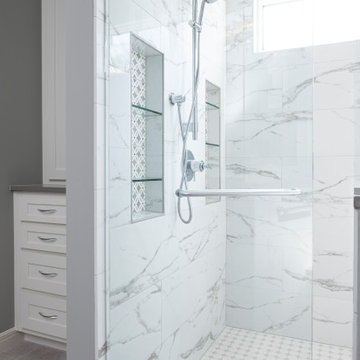
The master bath cabinet layout was inspired by the high ceilings and the functionality of a master bath. Having a large tower added extra storage and added to the eloquent space with its size. The quartz countertops created a clean look in the dark gray. The large shower tiles added texture with the veining. The shower niches were a great spot to add more character and whimsy to the white and gray shower.

Master bathroom in Wilmette IL has built-in make-up vanity, custom linen cabinet and sliding glass doors. Norman Sizemore photographer.
Large Bathroom Design Ideas with Grey Walls
5



