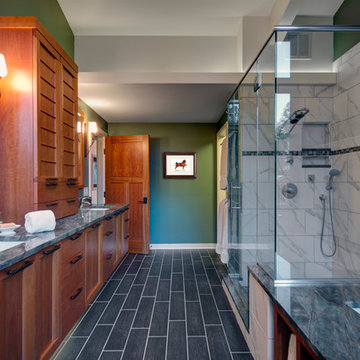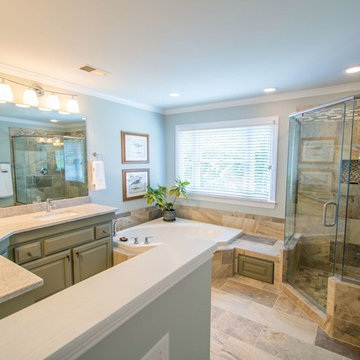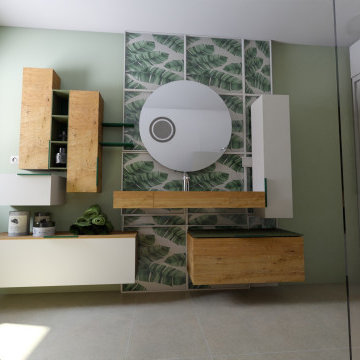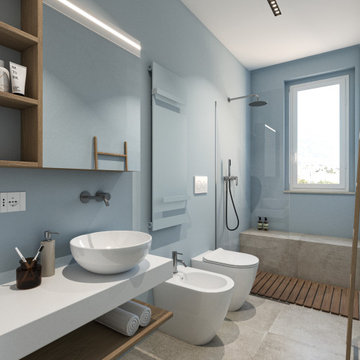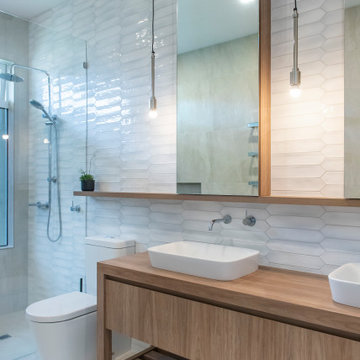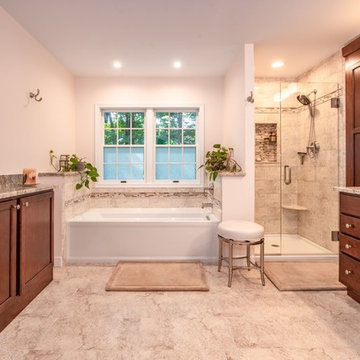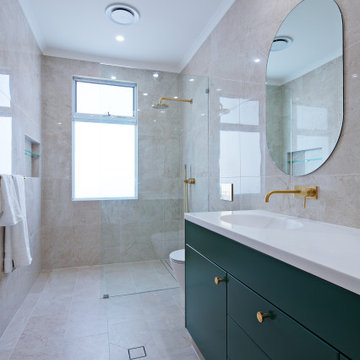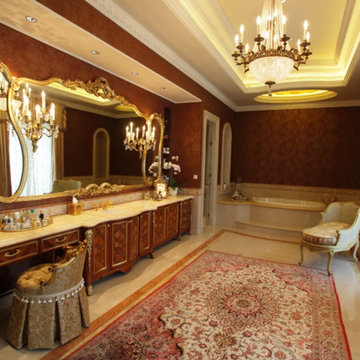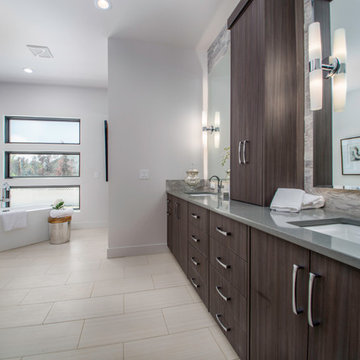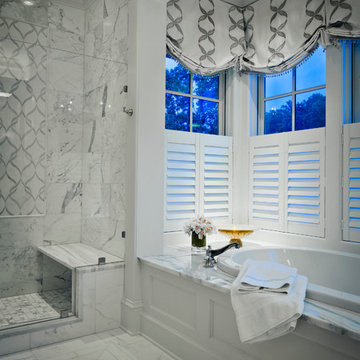Large Bathroom Design Ideas with Laminate Benchtops
Refine by:
Budget
Sort by:Popular Today
41 - 60 of 1,670 photos
Item 1 of 3

Extension and refurbishment of a semi-detached house in Hern Hill.
Extensions are modern using modern materials whilst being respectful to the original house and surrounding fabric.
Views to the treetops beyond draw occupants from the entrance, through the house and down to the double height kitchen at garden level.
From the playroom window seat on the upper level, children (and adults) can climb onto a play-net suspended over the dining table.
The mezzanine library structure hangs from the roof apex with steel structure exposed, a place to relax or work with garden views and light. More on this - the built-in library joinery becomes part of the architecture as a storage wall and transforms into a gorgeous place to work looking out to the trees. There is also a sofa under large skylights to chill and read.
The kitchen and dining space has a Z-shaped double height space running through it with a full height pantry storage wall, large window seat and exposed brickwork running from inside to outside. The windows have slim frames and also stack fully for a fully indoor outdoor feel.
A holistic retrofit of the house provides a full thermal upgrade and passive stack ventilation throughout. The floor area of the house was doubled from 115m2 to 230m2 as part of the full house refurbishment and extension project.
A huge master bathroom is achieved with a freestanding bath, double sink, double shower and fantastic views without being overlooked.
The master bedroom has a walk-in wardrobe room with its own window.
The children's bathroom is fun with under the sea wallpaper as well as a separate shower and eaves bath tub under the skylight making great use of the eaves space.
The loft extension makes maximum use of the eaves to create two double bedrooms, an additional single eaves guest room / study and the eaves family bathroom.
5 bedrooms upstairs.

With pale vertical cedar cladding, granite and clean lines, this contemporary family home has a decidedly mid-century Palm Springs aesthetic.
Backing onto a bush reserve, the home makes the most of its lush setting by incorporating a stunning courtyard off the living area. Native bush and a travertine wall form a dramatic backdrop to the pool, with aquila decking running to a sunken outdoor living room, complete with fireplace and skylights - creating the perfect social focal point for year-round relaxing and entertaining.
Interior detailing continues the modernist aesthetic. An open-tread suspended timber staircase floats in the entry foyer. Concrete floors, black-framed glazing and white walls feature in the main living areas. Appliances in the kitchen are integrated behind American oak cabinetry. A butler’s pantry lives up to its utilitarian nature with a morning prep station of toaster, jug and blender on one side, and a wine and cocktail making station on the other.
Layout allows for separation from busy family life. The sole upper level bedroom is the master suite - forming a welcoming sanctuary to retreat to. There’s a window-seat for reading in the sun, an in-built desk, ensuite and walk in robe.
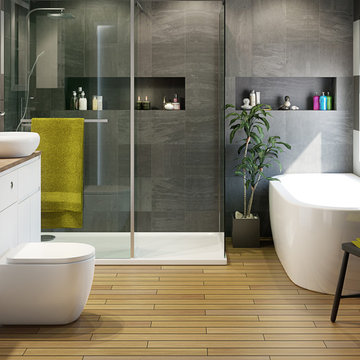
From luxury bathroom suites and furniture collections to stylish showers and bathroom accessories to add the finishing touches, B&Q is the premier destination for all your bathroom project needs.
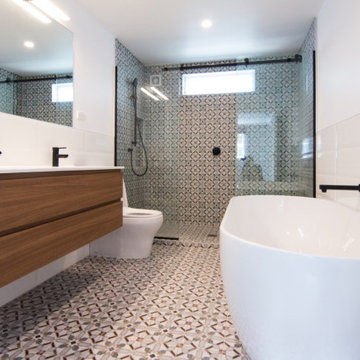
This mid-century modern bathroom conveys a timeless design with feature wall and wet room styled to meet the needs of our clients.

Une maison de maître du XIXème, entièrement rénovée, aménagée et décorée pour démarrer une nouvelle vie. Le RDC est repensé avec de nouveaux espaces de vie et une belle cuisine ouverte ainsi qu’un bureau indépendant. Aux étages, six chambres sont aménagées et optimisées avec deux salles de bains très graphiques. Le tout en parfaite harmonie et dans un style naturellement chic.
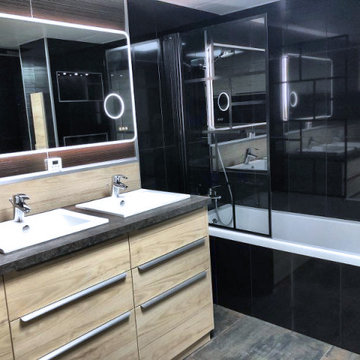
Une grande salle de bain double vasque agencée pour faire également buanderie:
- beaucoup de rangement
- lave-linge encastré
- sèche-linge encastré
- 2 grands tiroirs pour le linge à laver
- rangement table à repasser
Le carrelage sombre italien amène une profondeur visuelle.
Le plan grand de travail permet de plier et d'organiser le linge. Ses teintes cuivrées sont raccords avec le carrelage.
Ces teintes sombres et cuivrées sont mises en valeur par le pare-douche style industriel.
Tout est pensé pour une organisation optimale où tout a sa place.
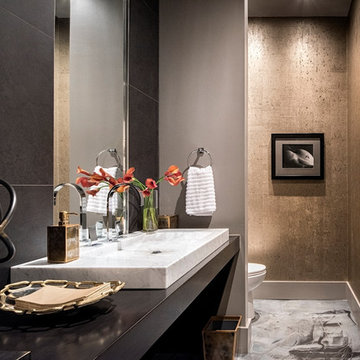
You wouldn't know it by looking at it, but this is a pool bath. Amped up sophistication with a mix of grays, whites, golds, and metals. A custom epoxy flooring meets gold cork wallcovering for a play on textures.
Stephen Allen Photography
Large Bathroom Design Ideas with Laminate Benchtops
3


