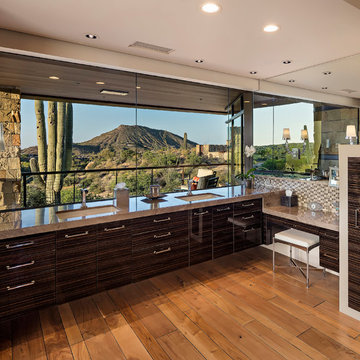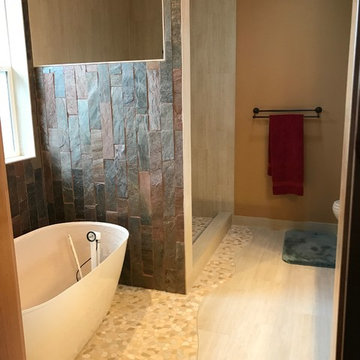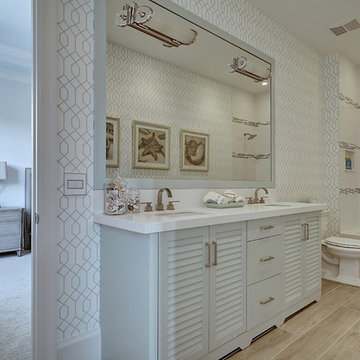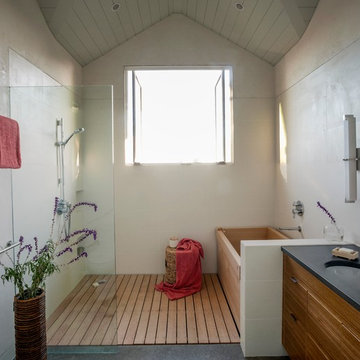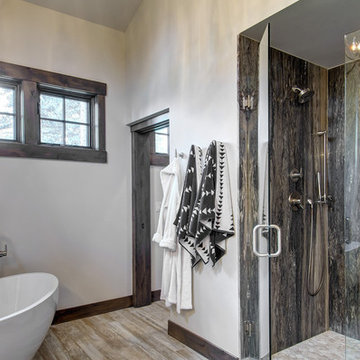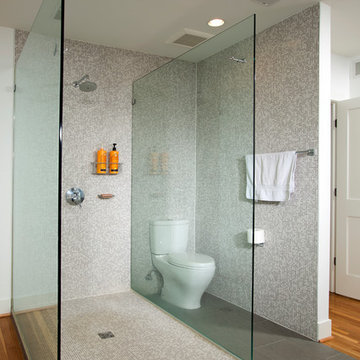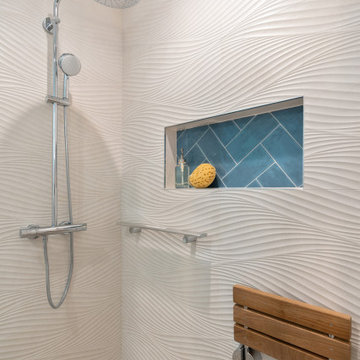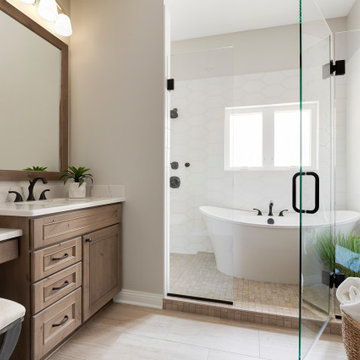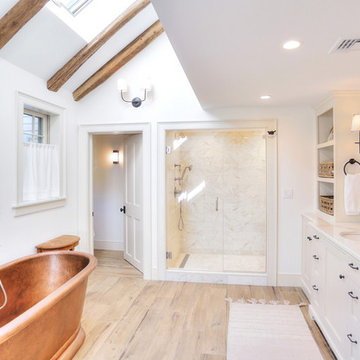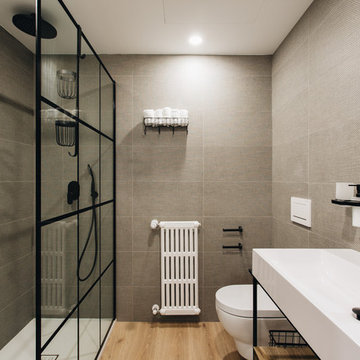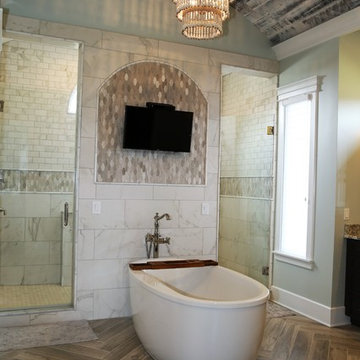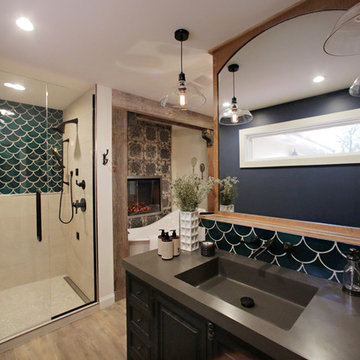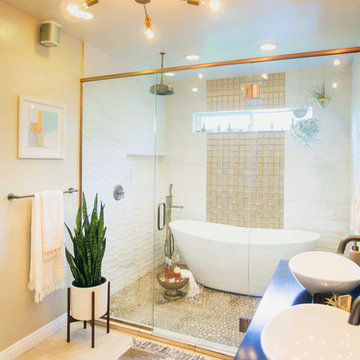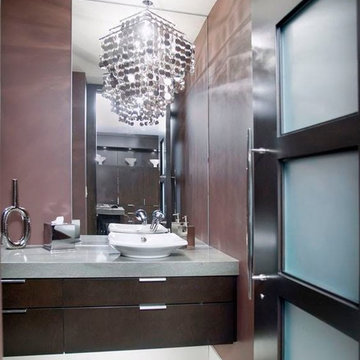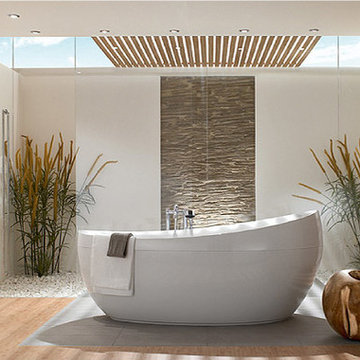Large Bathroom Design Ideas with Light Hardwood Floors
Refine by:
Budget
Sort by:Popular Today
61 - 80 of 3,291 photos
Item 1 of 3
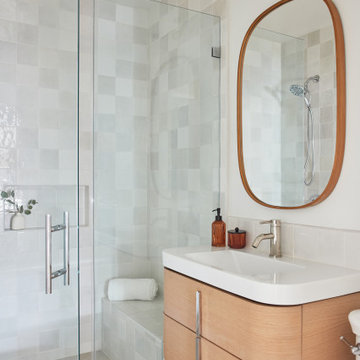
This full home mid-century remodel project is in an affluent community perched on the hills known for its spectacular views of Los Angeles. Our retired clients were returning to sunny Los Angeles from South Carolina. Amidst the pandemic, they embarked on a two-year-long remodel with us - a heartfelt journey to transform their residence into a personalized sanctuary.
Opting for a crisp white interior, we provided the perfect canvas to showcase the couple's legacy art pieces throughout the home. Carefully curating furnishings that complemented rather than competed with their remarkable collection. It's minimalistic and inviting. We created a space where every element resonated with their story, infusing warmth and character into their newly revitalized soulful home.

Luxury Bathroom complete with a double walk in Wet Sauna and Dry Sauna. Floor to ceiling glass walls extend the Home Gym Bathroom to feel the ultimate expansion of space.
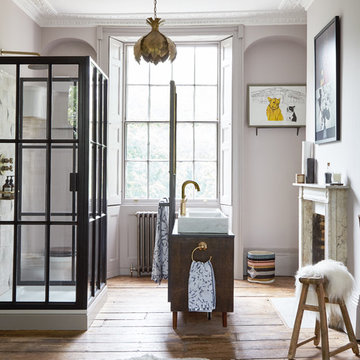
The scheme for the en-suite master bathroom included the design of a bespoke, steel framed shower enclosure, which was housed within a beautiful light-filled part of the overall suite. The structure is wonderful in itself, but the addition of beautiful tiling and lovely brass accents, make it justifiably the focal part of the ensuite Master Bathroom.
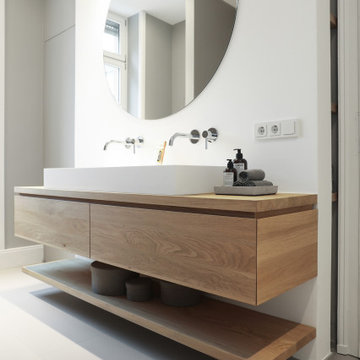
Entwurf und Realisierung im Bestand. Sanierung und Innenausbau im Altbau, ca. 100 qm Wohnfläche inkl. Bad und Gäste WC. Für unsere Bauherren sanierten und renovierten wir zwei ca. 100 qm große Altbauwohnung im Frankfurter Nordend. Sanitär-, Heizungs- und Elektroinstallation wurde vollständig erneuert. Wände und Abhangdecken wurden abgebrochen, andere ergänzt, glatt gespachtelt und mit Malervlies tapeziert. Bad und Gäste WC wurden neu gestaltet. Standardtüren wurden demontiert. Alle fehlenden Stilelemente wie Kassettentüren, hohe Sockelleisten und Profile an den Fensterlaibungen wurden teilweise aus dem Bestand anderer Wohnungen wieder verwendet oder originalgetreu nachgebaut. Bauseitige Bodenbeläge wurden durch matt geöltes Eichenparkett ersetzt. Einflügelige Kunststofffenster waren 2018 in allen Geschossen durch zweiflügelige Holzfenster ersetzt worden.
Large Bathroom Design Ideas with Light Hardwood Floors
4
