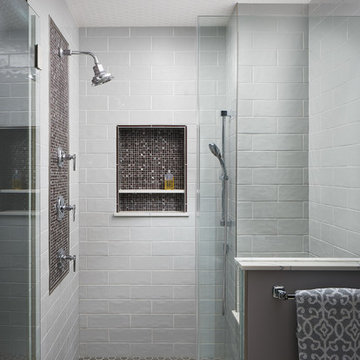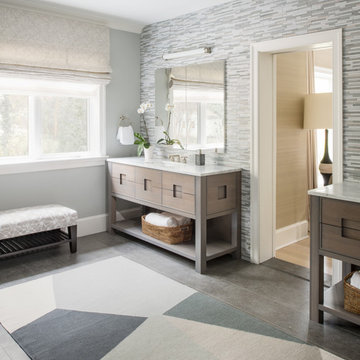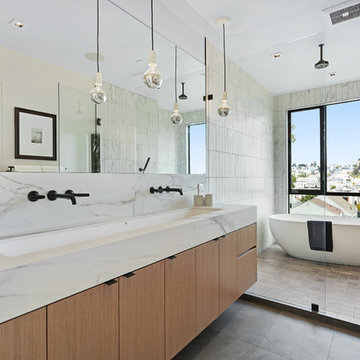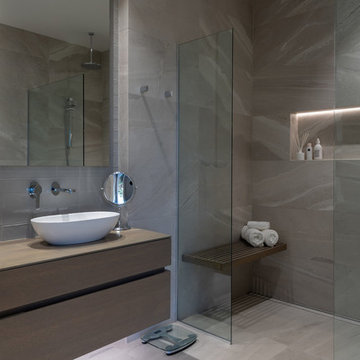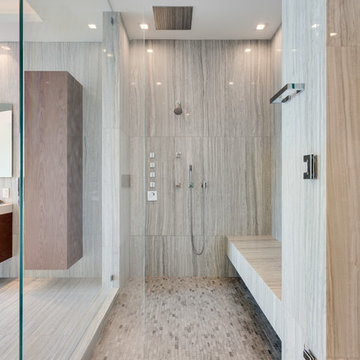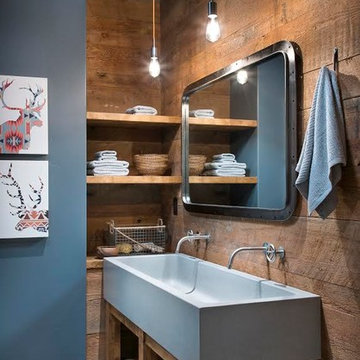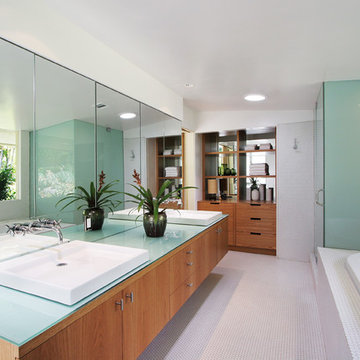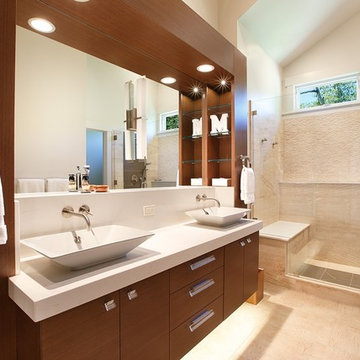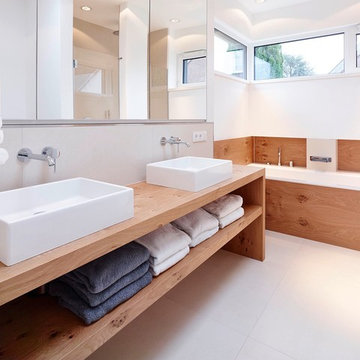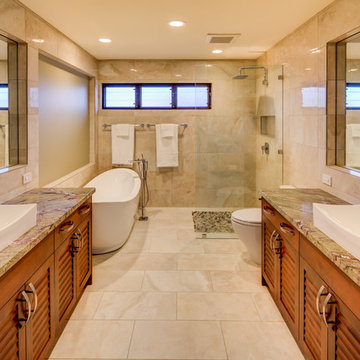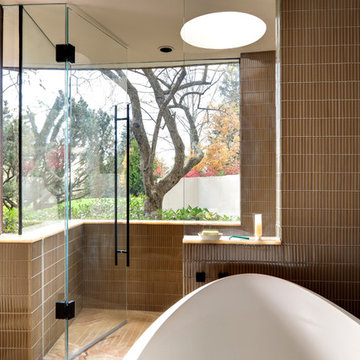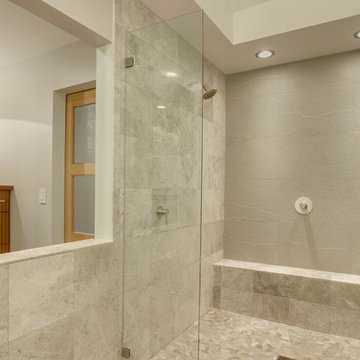Large Bathroom Design Ideas with Medium Wood Cabinets
Refine by:
Budget
Sort by:Popular Today
201 - 220 of 22,215 photos
Item 1 of 3
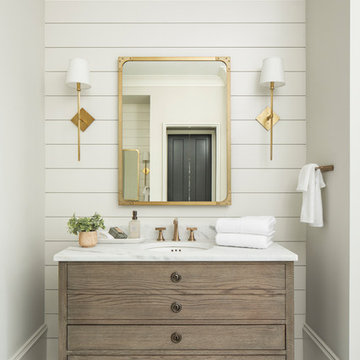
Shiplap meets Restoration Hardware for a winning combo in this owner's bath. It's always a nice touch to accent a vanity wall with either trim detail, tile, or wallpaper. Spa vibes are created from the hexagonal marble tile floors and up. This is one of two identical vanities in the Master Bath.
Wall Paint- Benjamin Moore Halo
Shiplap Paint- Benjamin Moore White Dove
Vanity- Restoration Hardware Maison Single Extra-Wide
( https://www.restorationhardware.com/catalog/product/product.jsp?productId=prod80948&categoryId=)
Mirror- Restoration Hardware Industrial Rivet in Lacquered Burnished Brass
( https://www.restorationhardware.com/catalog/product/product.jsp?productId=prod2420866)
Sconces- Hudson Valley Lighting Cortland in Aged Brass
( https://hudsonvalleylighting.hvlgroup.com/Product/211-HN)
Faucet- Delta Faucet Levoir Widespread ( https://m.fergusonshowrooms.com/product/brizo-65398LFLHPECOHX5398-brilliance-luxe-gold-1235463)
Floor Tile- Soho Studio Epoch Asian Statuary Hexagonal
( http://www.sohostudiocorp.com/epoch-asian-statuary-10-hexagon-honed-epchasnsthex)
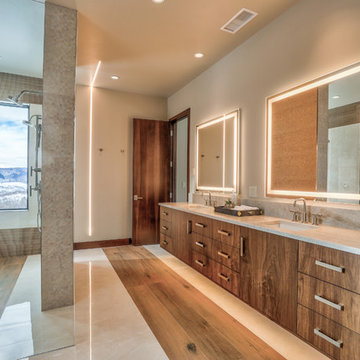
This Master bathroom was a part of a really fun project.
We had an amazing team, consisting of Alpine Mountain Ranch, Rick Hodges Builders and Rumor Designers. The cabinetry is select walnut wood with a medium stain. Photography by Nick Perry with Rocky Mountain Photography.
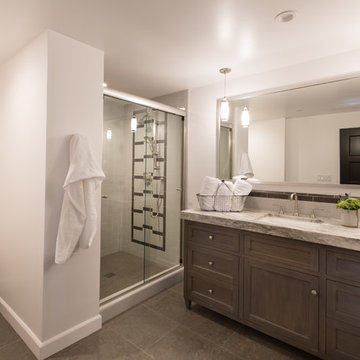
This secondary bath might encourage a lengthy guest visit. Photo Credit: Rod Foster
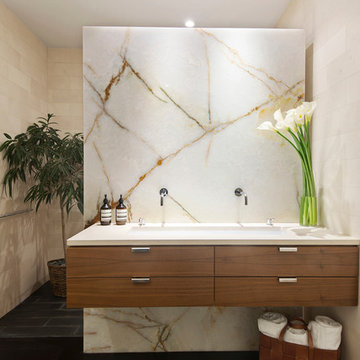
The en-suite limestone master bath features a gorgeous wall of onyx and walk-in shower. -- Gotham Photo Company
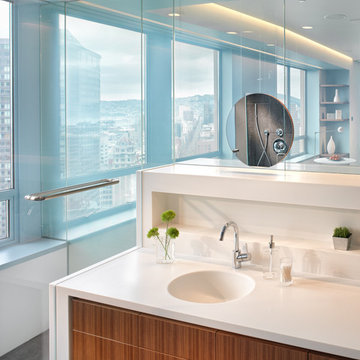
An interior build-out of a two-level penthouse unit in a prestigious downtown highrise. The design emphasizes the continuity of space for a loft-like environment. Sliding doors transform the unit into discrete rooms as needed. The material palette reinforces this spatial flow: white concrete floors, touch-latch cabinetry, slip-matched walnut paneling and powder-coated steel counters. Whole-house lighting, audio, video and shade controls are all controllable from an iPhone, Collaboration: Joel Sanders Architect, New York. Photographer: Rien van Rijthoven

Photography by Eduard Hueber / archphoto
North and south exposures in this 3000 square foot loft in Tribeca allowed us to line the south facing wall with two guest bedrooms and a 900 sf master suite. The trapezoid shaped plan creates an exaggerated perspective as one looks through the main living space space to the kitchen. The ceilings and columns are stripped to bring the industrial space back to its most elemental state. The blackened steel canopy and blackened steel doors were designed to complement the raw wood and wrought iron columns of the stripped space. Salvaged materials such as reclaimed barn wood for the counters and reclaimed marble slabs in the master bathroom were used to enhance the industrial feel of the space.
Large Bathroom Design Ideas with Medium Wood Cabinets
11


