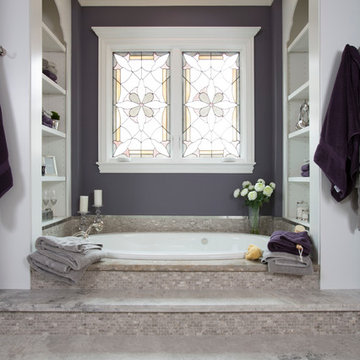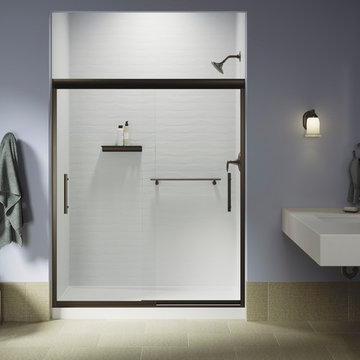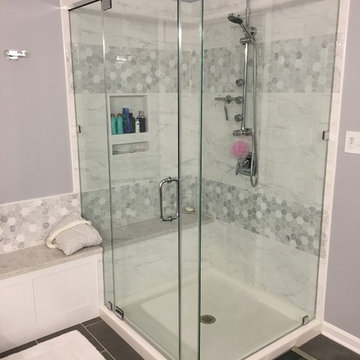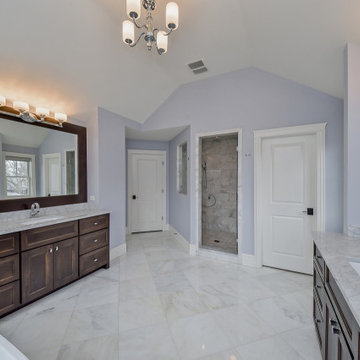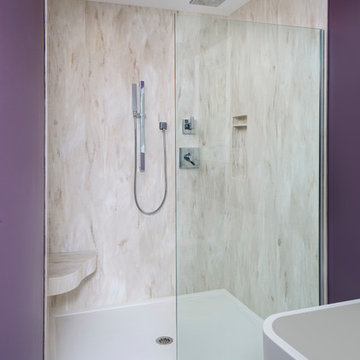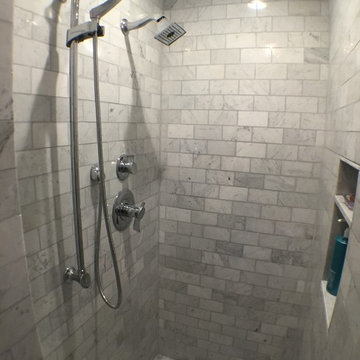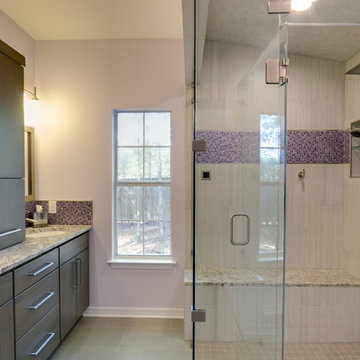Large Bathroom Design Ideas with Purple Walls
Refine by:
Budget
Sort by:Popular Today
81 - 100 of 714 photos
Item 1 of 3
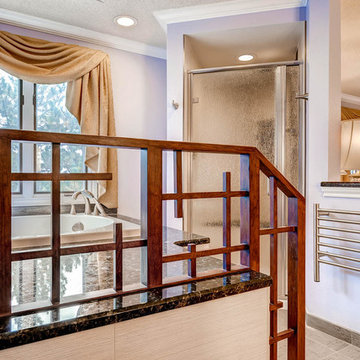
Custom cabinetry, mirror frames, trim and railing was built around the Asian inspired theme of this large spa-like master bath. A custom deck with custom railing was built to house the large Japanese soaker bath. The tub deck and countertops are a dramatic granite which compliments the cherry cabinetry and stone vessels.
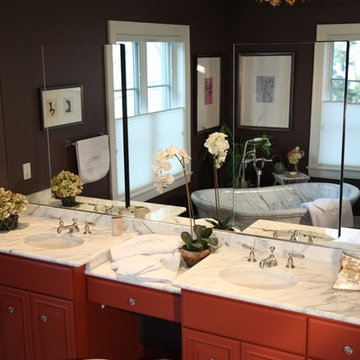
Master bathroom vanity with recessed medicine cabinets in mirror wall. Marble countertops with undermount china sinks and brushed nickel faucets. Red vanity cabinets with crystal hardware.
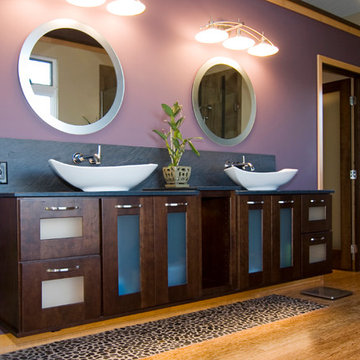
Double vanities not only create more space but also more style with slate countertop, vessel sinks, wall mounted faucets, chrome mirrors, and pebble tile below.
Photo credit: Terrien Photography
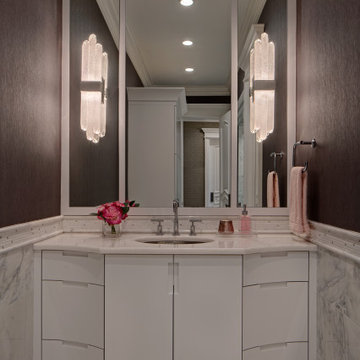
One of two bathrooms in the pool house - this one is the "Womens' Bath" with feminine touches, custom designed vanity/ mirror, and white marble tile.
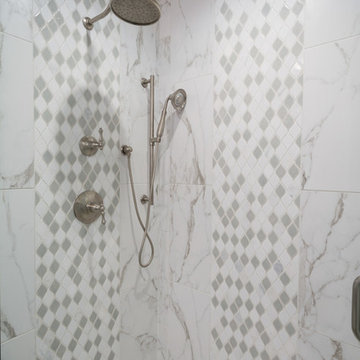
Client was looking for a bit of urban flair in her Alpharetta basement. To achieve some consistency with the upper levels of the home we mimicked the more traditional style columns but then complemented them with clean and simple shaker style cabinets and stainless steel appliances. By mixing brick and herringbone marble backsplashes an unexpected elegance was achieved while keeping the space with limited natural light from becoming too dark. Open hanging industrial pipe shelves and stained concrete floors complete the look.
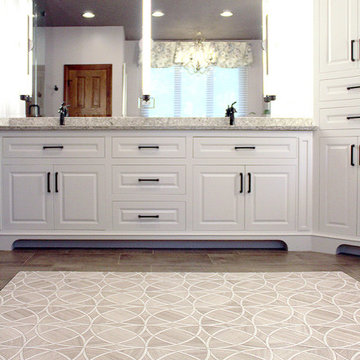
A nondescript master bathroom and closet in a large, manor-style home received a total transformation. Soft, heather purple walls and a darker violet ceiling create a serene retreat.
The shower was already large, but it was clad in cultured marble and boxed in with walls. We removed the walls and tiled the shower, including the ceiling, and added a steam shower. Two walls of glass provide tons of light and visual space, and the gorgeous marble mosaic accent in the niche is a huge focal point.
The dark wood vanity was replaced with custom cabinetry painted white and with Cambria quartz. Mirror-mounted sconces provide tons of light.
We added heated flooring and the beautiful marble mosaic creates an "area rug" of sorts.
The large, drop-in, lavender tub was replaced with a contoured freestanding soaker bath. Soft shades and a floral valance that matches the adjoining master bedroom filters light in the space.
The closet was gutted and a custom hanging system and dressers were added.
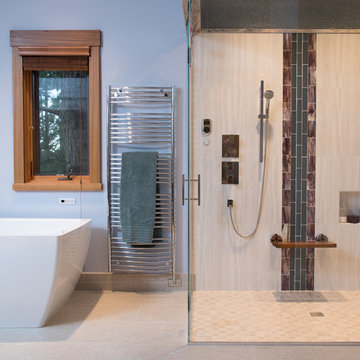
A stunning combination of ceramic, glass and porcelain tiles give this bathroom visual interest. Shower components by Graff, towel bar by ICO, shower seat from Mr. Steam and grab bar by Rubinet.
Photos: A Kitchen That Works LLC
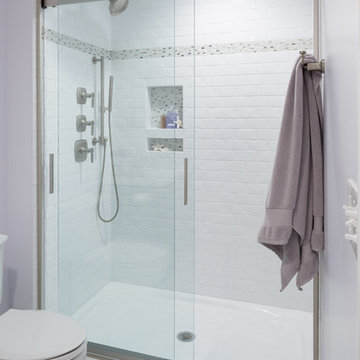
This guest bathroom shower features several products from Kohler. The highlight is the Levity shower door in clear glass & brushed nickel finish. It also features a pressure balancing valve, transfer valve, and volume control from the Margaux collection. 3 outputs were used: rain head, fixed hoead, and a Shift handheld shower on a slide bar. A White subway tile from Canco's Whisper collection gives the space a timeless feel that is easy to clean. We used a two tiered niche for storage. The mosaic deco tile is featured in both a horizontal strip and the back wall of the niche. The Salient cast iron receptor in 60x36 with a center drain was used for a low maintenance solution for the shower floor. A pale lavender pain color provides a subtle elegance and brightness to the room.
Photography by: Kyle J Caldwell
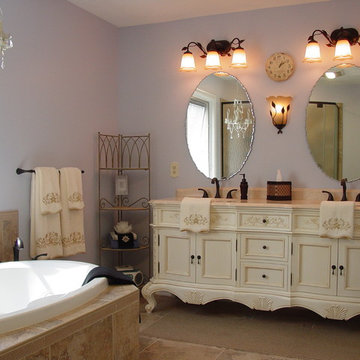
This fairytale bathroom has a beautiful ivory painted and glazed double vanity with appliques and scalloped front. The elegant soaking tub, crystal chandelier, and soft lavender walls further add to the charm of the space.
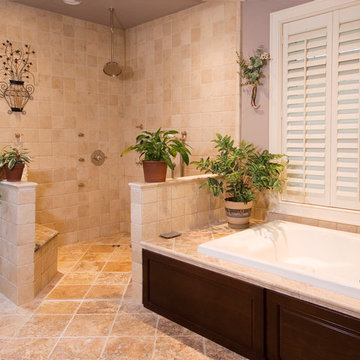
This bathroom always takes people's breath away. The homeowner wanted a bright area bathroom, that was wheel chair accessible. The shower is pitched towards the drain, so water never reaches the bathroom floor. The wood used to finish the bathtub area matches the Kemper vanity designed by A Direct.
This shower is equipped with 6 jets, a handheld shower on the right wall (behind plant), and a ceiling mount shower head. There are two benches on each side of the half wall.
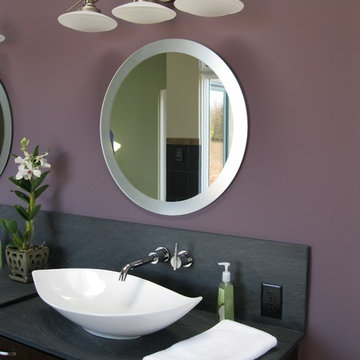
A white vessel sink, slate countertop and wall mounted faucets add to the spa like feel of this bath.
Photo credit:Terrien Photography
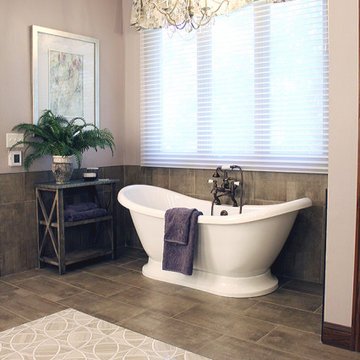
A nondescript master bathroom and closet in a large, manor-style home received a total transformation. Soft, heather purple walls and a darker violet ceiling create a serene retreat.
The shower was already large, but it was clad in cultured marble and boxed in with walls. We removed the walls and tiled the shower, including the ceiling, and added a steam shower. Two walls of glass provide tons of light and visual space, and the gorgeous marble mosaic accent in the niche is a huge focal point.
The dark wood vanity was replaced with custom cabinetry painted white and with Cambria quartz. Mirror-mounted sconces provide tons of light.
We added heated flooring and the beautiful marble mosaic creates an "area rug" of sorts.
The large, drop-in, lavender tub was replaced with a contoured freestanding soaker bath. Soft shades and a floral valance that matches the adjoining master bedroom filters light in the space.
The closet was gutted and a custom hanging system and dressers were added.
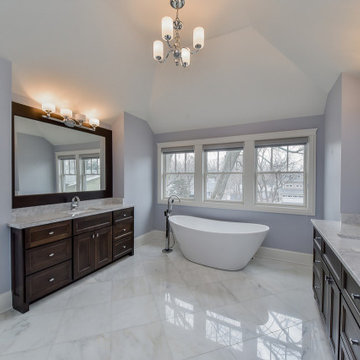
Refined master bathroom with large soaking tub and separate vanities.
Photo: Rachel Orland
Large Bathroom Design Ideas with Purple Walls
5


