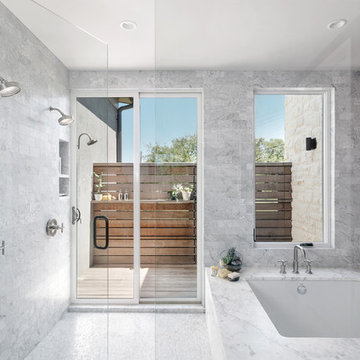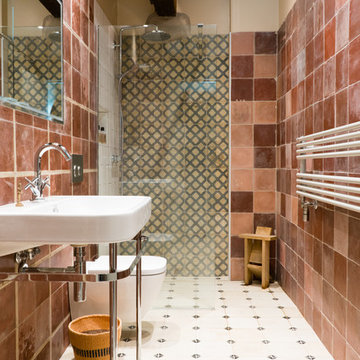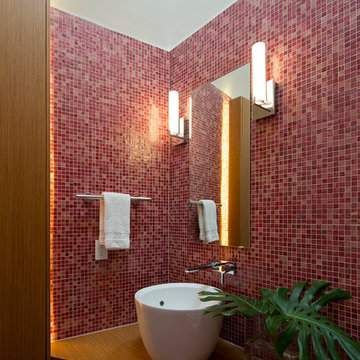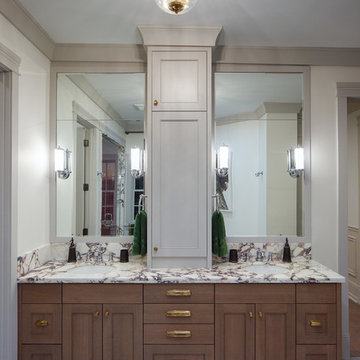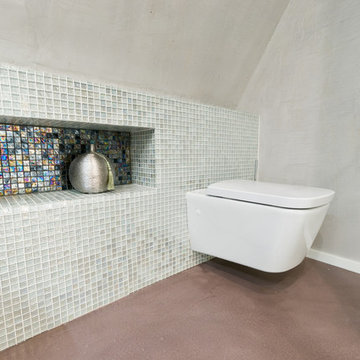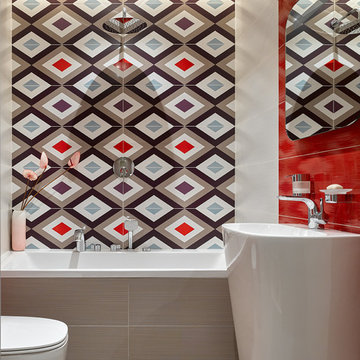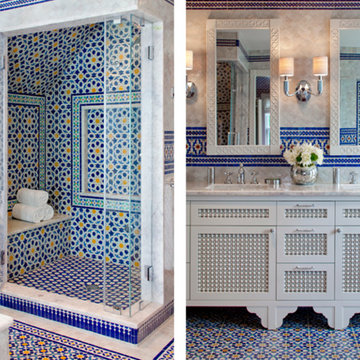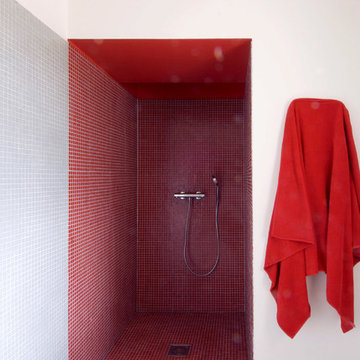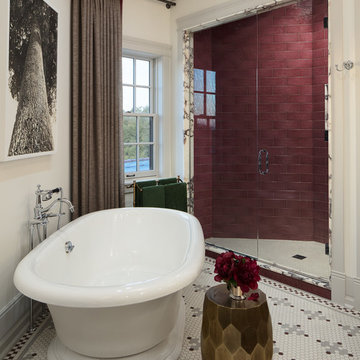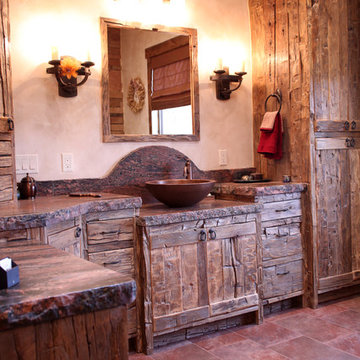Large Bathroom Design Ideas with Red Tile
Refine by:
Budget
Sort by:Popular Today
1 - 20 of 163 photos
Item 1 of 3

Sleek and contemporary, the Soul Collection by Starpool is designed with a dynamic range of finishes and footprints to fit any aesthetic. This steam room and sauna pair is shown in Intense Soul - Walls and seating of the steam room in satin-effect plum crystal with walls in waxed plum fir in the sauna.

wet room includes open shower and soaking tub.
Photo: Bay Area VR - Eli Poblitz

Photography by Eduard Hueber / archphoto
North and south exposures in this 3000 square foot loft in Tribeca allowed us to line the south facing wall with two guest bedrooms and a 900 sf master suite. The trapezoid shaped plan creates an exaggerated perspective as one looks through the main living space space to the kitchen. The ceilings and columns are stripped to bring the industrial space back to its most elemental state. The blackened steel canopy and blackened steel doors were designed to complement the raw wood and wrought iron columns of the stripped space. Salvaged materials such as reclaimed barn wood for the counters and reclaimed marble slabs in the master bathroom were used to enhance the industrial feel of the space.
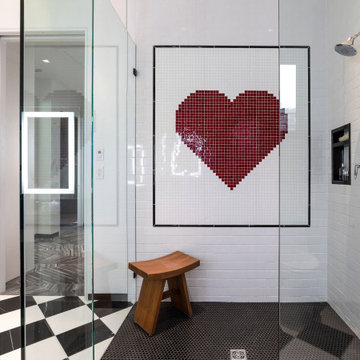
Bathroom pixel tile wall art.
ULFBUILT pays close attention to detail so that they can make your dream home into a reality.
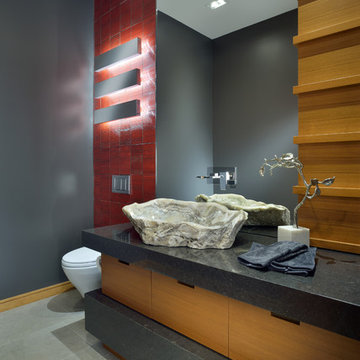
The horizontal linear elements of the vanity, light fixtures and tile texture are repeated to evoke Frank Lloyd Wright’s Prairie Style use of long low lines. The bulkiness of the solid surface material nicely balances the mass of the reclaimed stone sink.
Arnal Photography
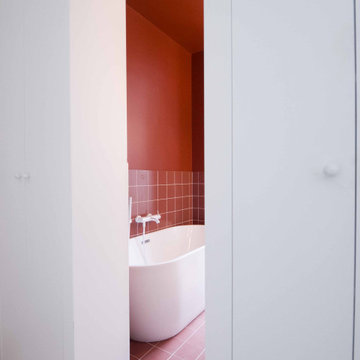
Salle de bain monochrome, habillée de carreaux de faïence de chez Mosa Tiles, coloris terracotta, finition mate. Comme pour les autres projets, le studio, en collaboration avec atelier bleupiment, ont joué la carte du minimalisme et du geste mesuré.

A dramatic powder room features a glossy red crackle finish by Bravura Finishes. Ann Sacks mosaic tile covers the countertop and runs from floor to ceiling.
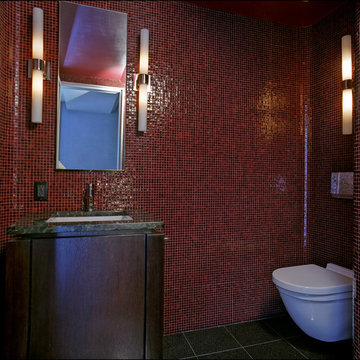
In this powder room we wanted to created a dramatic impact while keeping a crisp and clean design.
A flat cabinet vanity, a simple rectangular mirror and wall hung toilet contribute in keeping clean lines, and the deep " Bisazza" wine burgundy tiles helped in making a strong dramatic impact.
photo by: Andrew Garn
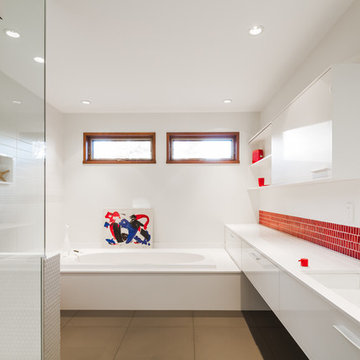
White secondary bathroom with Cherry accents _ glazed shower with white mosaic walls_ white faucet and red controls _ Salle de bain secondaire blanche avec des accents cerise _ douche vitrée avec mur de mosaïque blanche _ Robinetterie blanche avec poignées rouges
photo: Ulysse B. Lemerise Architectes: Dufour Ducharme architectes Design: Paule Bourbonnais de reference design Ébénisterie: Rénovation Design C.B.
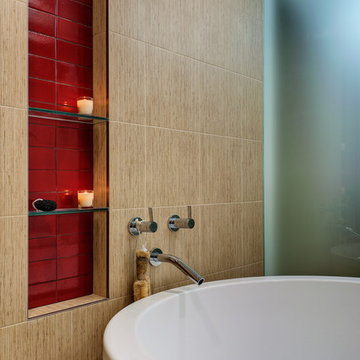
Detail for Japanese soaking tub and tiled niche.
Photo: Bay Area VR - Eli Poblitz
Large Bathroom Design Ideas with Red Tile
1


