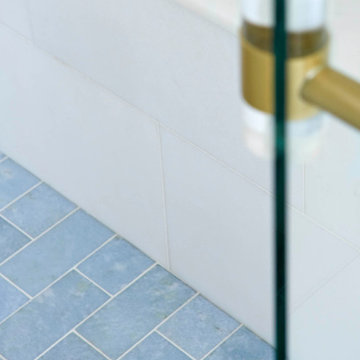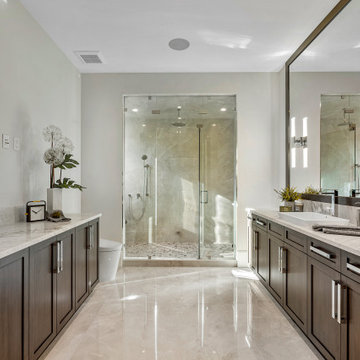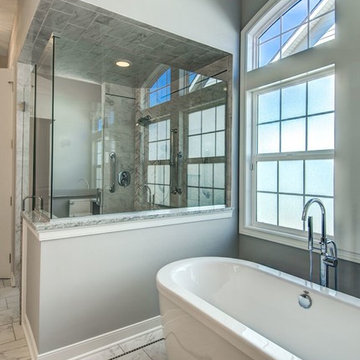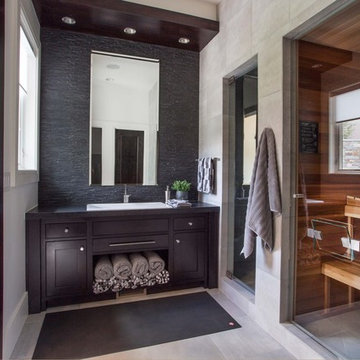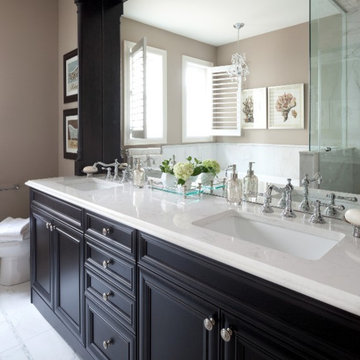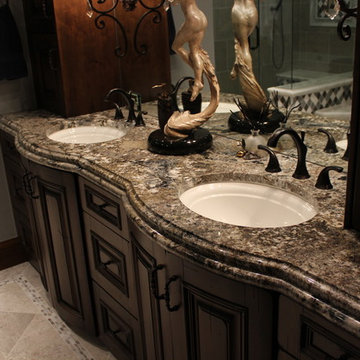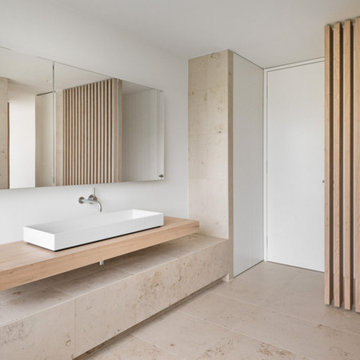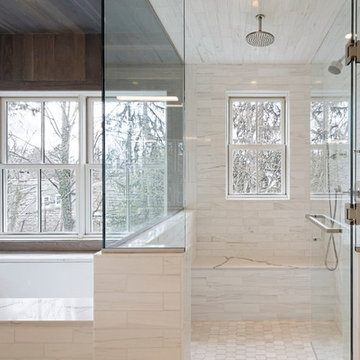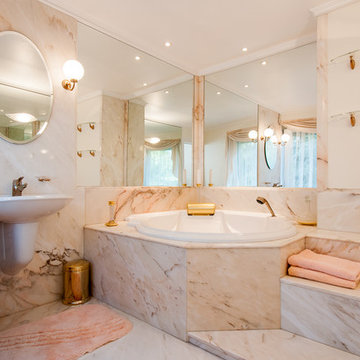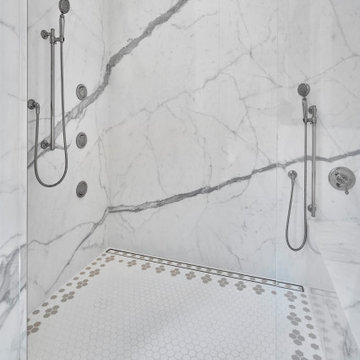Bathroom Photos
Refine by:
Budget
Sort by:Popular Today
121 - 140 of 3,256 photos
Item 1 of 3

Linda Oyama Bryan, photographer
Formal Powder Room with grey stained, raised panel, furniture style vanity and calcutta marble countertop. Chiara tumbled limestone tile floor in Versailles pattern.
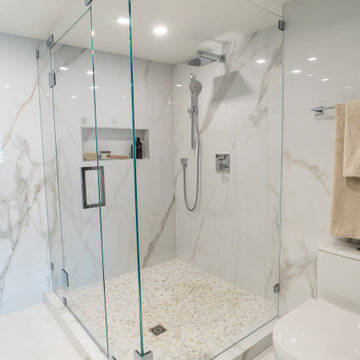
Innovative Design Build was hired to renovate a 2 bedroom 2 bathroom condo in the prestigious Symphony building in downtown Fort Lauderdale, Florida. The project included a full renovation of the kitchen, guest bathroom and primary bathroom. We also did small upgrades throughout the remainder of the property. The goal was to modernize the property using upscale finishes creating a streamline monochromatic space. The customization throughout this property is vast, including but not limited to: a hidden electrical panel, popup kitchen outlet with a stone top, custom kitchen cabinets and vanities. By using gorgeous finishes and quality products the client is sure to enjoy his home for years to come.
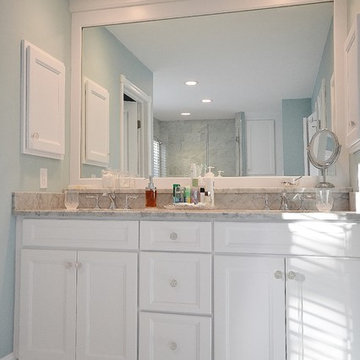
Gorgeous bathroom remodel with bright whites and Carerra Marble. The cabinetry selection was Kabinart Cabinetry, with Wakefield door in aspen white. The gorgeous flooring and shower are Carrera marble. All marble bath with free standing tub and heated towel bar.
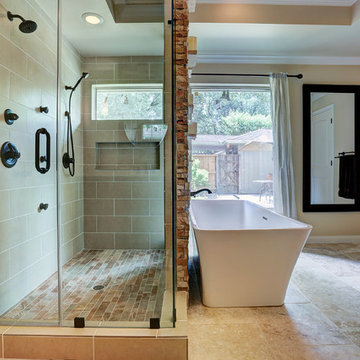
TK Images
Beautiful master bath with large walk in shower.
Award-Winning Custom Home Builder in Central Houston. We are a design/build company offering clients 3D renderings to see their design before work begins.
www.ashwooddesigns.com
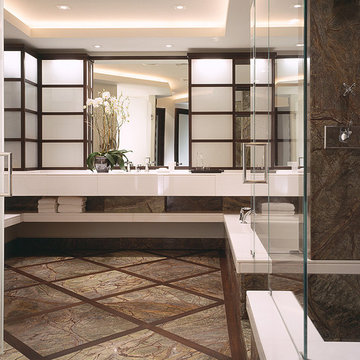
The Asian feel of the master bathroom is apparent in every detail. Horizontal lines are reinforced throughout via tiered ceiling, under cabinet shelves and glass front cabinets that resemble Japanese room dividers. Striations in the natural stone provide a "zen-like" counterbalance
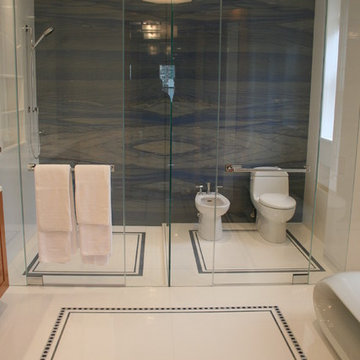
Master Bathroom: Floor & Walls are in white thassos slab. Accent wall is 8 panels of Blue Macauba granite bookmatched. Floor accents are waterjet cut round sodolite inset into blue celeste.
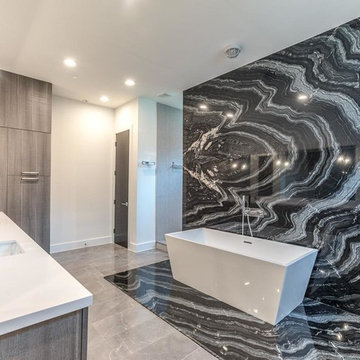
Design Courtesy of Contour Interior Design, Inc. and built by Capital Builders & Design, Inc.
Agata Granite Slabs bookmatched (3 slabs total)

This 2 story home was originally built in 1952 on a tree covered hillside. Our company transformed this little shack into a luxurious home with a million dollar view by adding high ceilings, wall of glass facing the south providing natural light all year round, and designing an open living concept. The home has a built-in gas fireplace with tile surround, custom IKEA kitchen with quartz countertop, bamboo hardwood flooring, two story cedar deck with cable railing, master suite with walk-through closet, two laundry rooms, 2.5 bathrooms, office space, and mechanical room.

Bedwardine Road is our epic renovation and extension of a vast Victorian villa in Crystal Palace, south-east London.
Traditional architectural details such as flat brick arches and a denticulated brickwork entablature on the rear elevation counterbalance a kitchen that feels like a New York loft, complete with a polished concrete floor, underfloor heating and floor to ceiling Crittall windows.
Interiors details include as a hidden “jib” door that provides access to a dressing room and theatre lights in the master bathroom.
7



