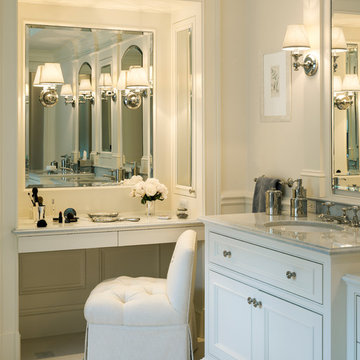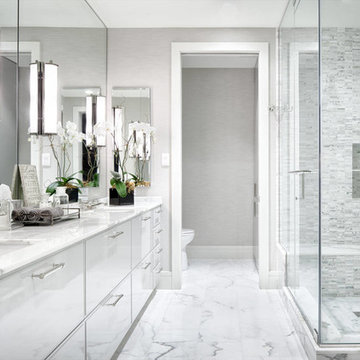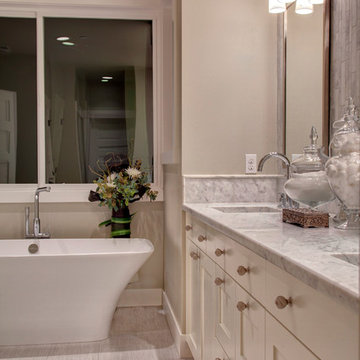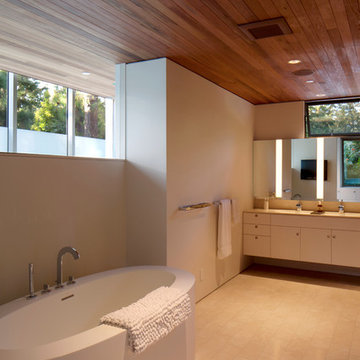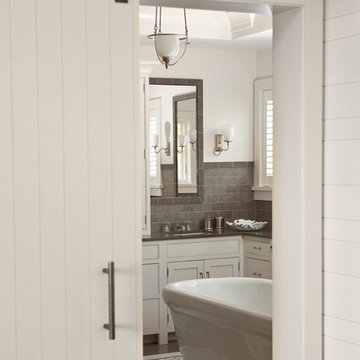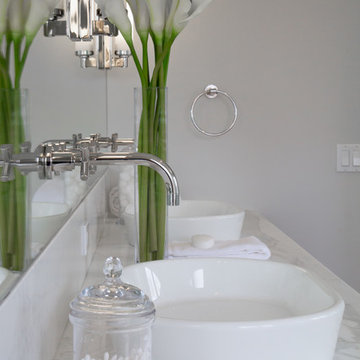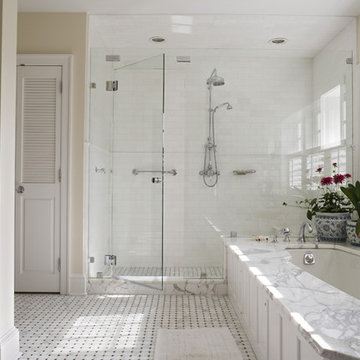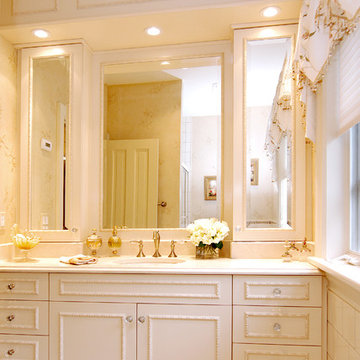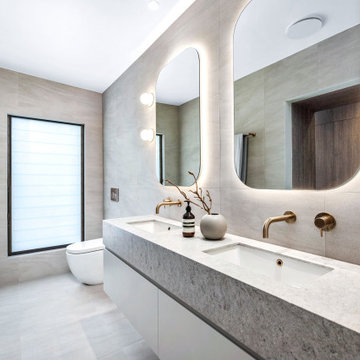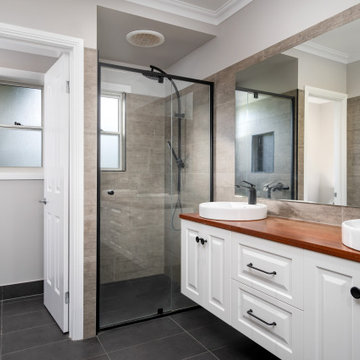Large Bathroom Design Ideas with White Cabinets
Refine by:
Budget
Sort by:Popular Today
161 - 180 of 55,123 photos
Item 1 of 3
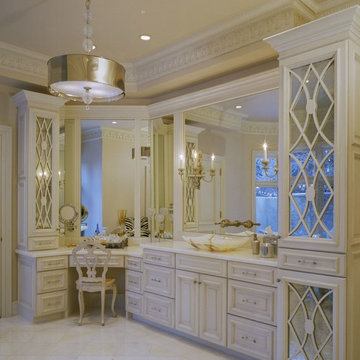
A truly feminine retreat fit for a queen - this master bathroom features separate his-and-hers sink areas and a make-up vanity area in white painted cabinetry. A sophisticated contemporary chandelier balances luxurious touches like paneled ends, mirrored cabinet doors, and decorative bunn feet. (Photography by Phillip Nilsson)
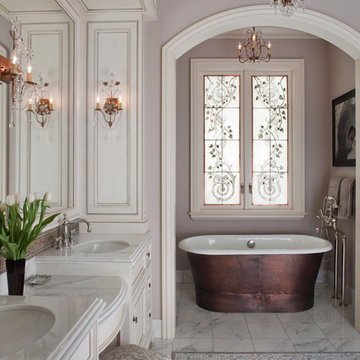
Cherie Cordellos ( http://photosbycherie.net/)
JPM Construction offers complete support for designing, building, and renovating homes in Atherton, Menlo Park, Portola Valley, and surrounding mid-peninsula areas. With a focus on high-quality craftsmanship and professionalism, our clients can expect premium end-to-end service.
The promise of JPM is unparalleled quality both on-site and off, where we value communication and attention to detail at every step. Onsite, we work closely with our own tradesmen, subcontractors, and other vendors to bring the highest standards to construction quality and job site safety. Off site, our management team is always ready to communicate with you about your project. The result is a beautiful, lasting home and seamless experience for you.
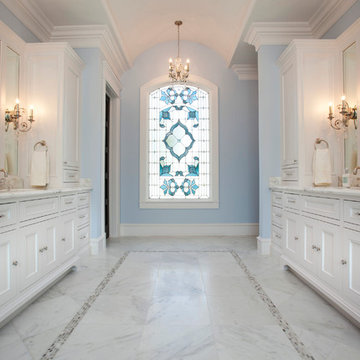
Photography - Felix Sanchez
Interior Design - Collaborative Design Group - www.cdg-ai.com
Architecture - Brick Moon Design - www.brickmoondesign.com
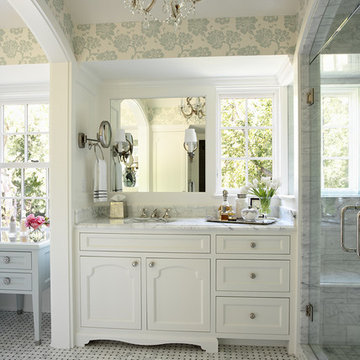
Architect: Cook Architectural Design Studio
General Contractor: Erotas Building Corp
Photo Credit: Susan Gilmore Photography
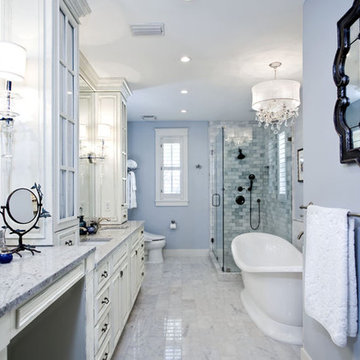
This project included the renovation of a bathroom, master bedroom closet and the construction of a new master bedroom closet with the use of an existing spare bedroom.
Complete design services were provided with custom master bathroom vanity, stone flooring, freestanding pedestal tub and chandelier, mirrors, fittings and fixtures specification.
Master vanity was custom built to our design and specifications, with distressed paint finish and soft close drawer pulls. Sconces and accessories were also selected to complete a romantic, classical and sophisticated bathroom with a serene color palette and elegant touches.

An updated master bath with hints of traditional styling really helped create the perfect oasis for these empty nesters. A few things on the wish list: a large mirror, and seated vanity space, a new freestanding tub, and a more open shower look with lots of options! Take a look at all of the fun materials that brought this space to life.
Cabinetry: Ultracraft, Charlotte door, Maple in Arctic White paint
Hardware: Emtek Windsor Crystal Knob, French Antique
Counters and backsplash: Cambria quartz, Highgate, 3cm with demi-bullnose edge
Sinks: Decolav Andra Oval Semi-Recessed Vitreous China Lavatory in white
Faucets, Plumbing fixtures and accessories: Brizo Virage collection in Brilliance Brushed Bronze
Tub: Jason Hydrotherapy, Forma collection AD553PX soaking tub
Tile floor: main floor is Marble Systems Calacatta Gold honed 12x12 with matching formed base molding; tiled rug is the Calacatta Gold Modern Polished basket weave with a border made of the Allure light 2.75x5.5 pieces
Shower/Tub tile: main wall tile is Arizona Tile H-Line Pumice Glossy 4x16 ceramic tile; inserts are Marble Systems Show White polished 1x2 herringbone with the Calacatta Gold 5/8x5/8 staggered mosaic on the shower floor
Mirror: custom made by Alamo Glass with a Universal Arquati frame

Sprawling Estate with outdoor living on main level and master balcony.
3 Fireplaces.
4 Car Garage - 2 car attached to house, 2 car detached with work area and bathroom and glass garage doors
Billiards Room.
Cozy Den.
Large Laundry.
Tree lined canopy of mature trees driveway.
.
.
.
#texasmodern #texashomes #contemporary #oakpointhomes #littleelmhomes #oakpointbuilder #modernbuilder #custombuilder #builder #customhome #texasbuilder #salcedohomes #builtbysalcedo #texasmodern #dreamdesignbuild #foreverhome #dreamhome #gatesatwatersedge
Large Bathroom Design Ideas with White Cabinets
9


