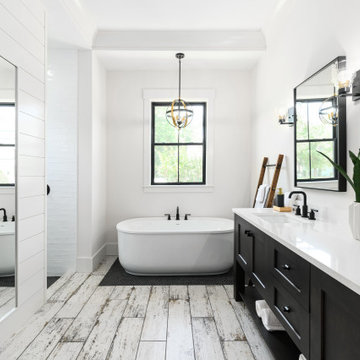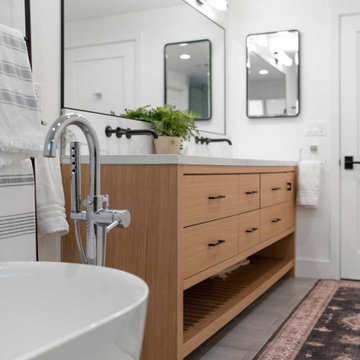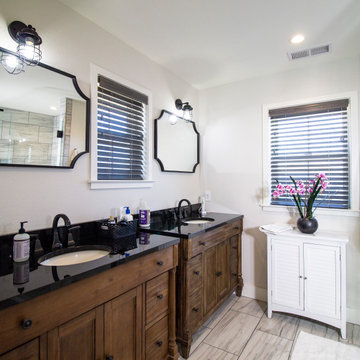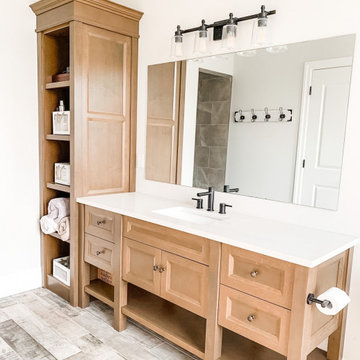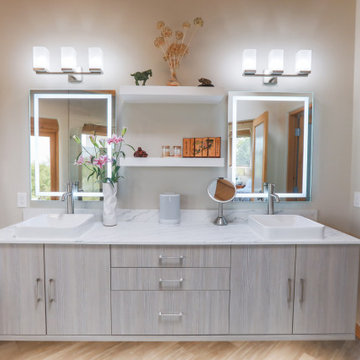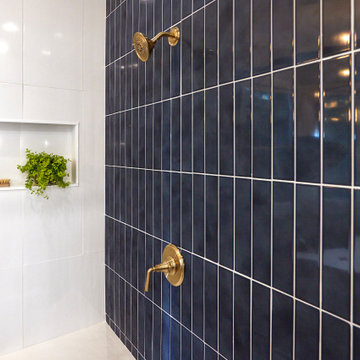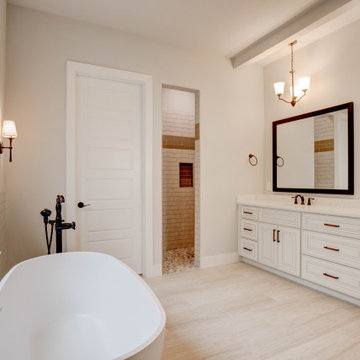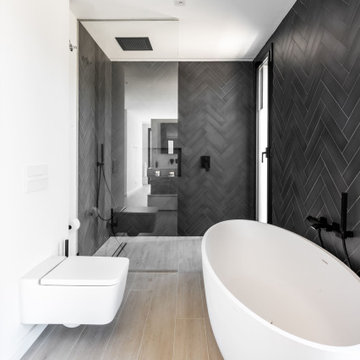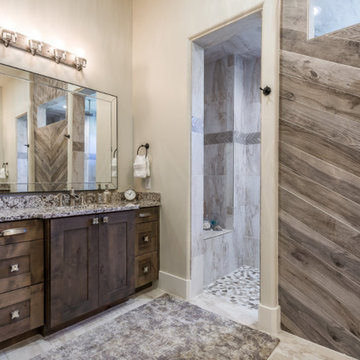Large Bathroom Design Ideas with Wood-look Tile
Refine by:
Budget
Sort by:Popular Today
61 - 80 of 583 photos
Item 1 of 3
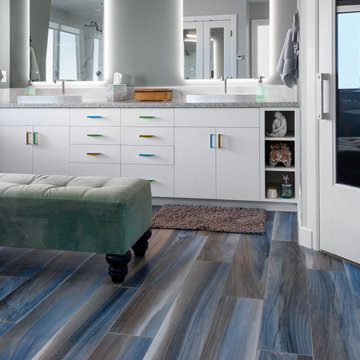
This bath remodel eliminates the old fashioned glass block shower in exchange for a contemporary free standing tub and curbless shower design. The shower walls boast a stunning book matched slab that continues into wainscot and tub surround. The floor also has a continuous design where the sea inspired wood plank tile continues all the way into the kite set shower pan.
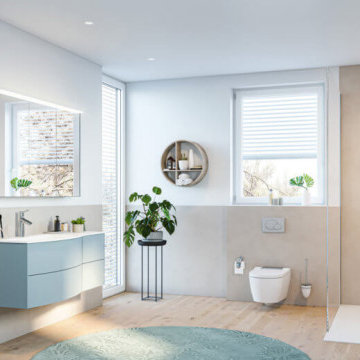
Es handelt sich hier um eine Maritimes Badezimmer welches in ein Hellblau mit Parkettboden als Fliesenbelag gehalten wurde.
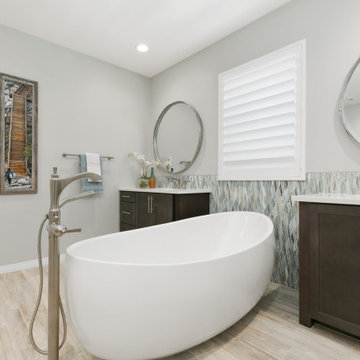
An unfortunate flood in the laundry room created an opportunity to upgrade the master bathroom from builder grade finishes, to custom choices. Taking out the large built in tub, and replacing it with a generous oval soaking tub, opened up the space. We added a tile accent wall to create a back drop for the new tub. New faucets and fixtures in brushed nickel helped update the space. The shower has coordinating crisp white and blue penny tile. The new floor is a grey washed wood looking tile that feels like a beach board walk. The overall feel is clean and modern with a coastal vibe.
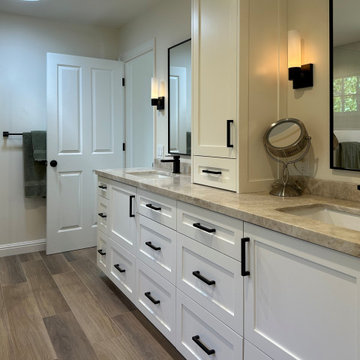
An unheated storage room became a spacious bathroom with every feature. The old tiny bathroom and closet became a very useful master closet.
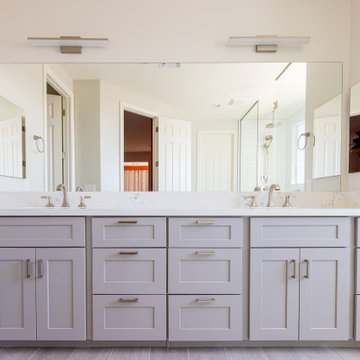
D & R removed the existing shower and tub and extended the size of the shower room. Eliminating the tub opened up this room completely. ? We ran new plumbing to add a rain shower head above. ? Bright white marea tile cover the walls, small gray glass tiles fill the niches with a herringbone layout and small hexagon-shaped stone tiles complete the floor. ☀️ The shower room is separated by a frameless glass wall with a swinging door that brings in natural light. Home Studio gray shaker cabinets and drawers were used for the vanity. Let's take a moment to reflect on the storage space this client gained: 12 drawers and two cabinets!! ? The countertop is white quartz with gray veins from @monterreytile.? All fixtures and hardware, including faucets, lighting, etc., are brushed nickel. ⌷ Lastly, new gray wood-like planks were installed for the flooring.
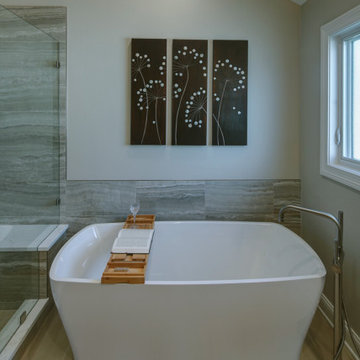
This update involved keeping the existing floorplan while using new materials to bring the space up to date.
Design objectives
-Modernize the space
-Use eye-catching tile
-Vanity with more storage
-Brighter finish on plumbing fixtures
Design challenges:
-Get more storage/functionality out of the same vanity space
-Tile selection – finding the right combination for the large the space
-Material selection – getting that wow-factor effect without being able to move walls or plumbing. This refresh was all about choosing materials with impact.
-Bringing in more light in a space somewhat defined by an existing vaulted ceiling.
Design solutions:
-Removed the old built-in tub look and replaced it with a sleek freestanding tub
-Continued the same tile from the shower walls behind the freestanding tub for a beautiful look on the back wall when you walk into the space
-Created a vanity with undermount sinks, all at one level to gain more countertop space
-Added floating shelves by the vanity – this added more options for decor and easy access to everyday items
-Large-format tile = less visible grout
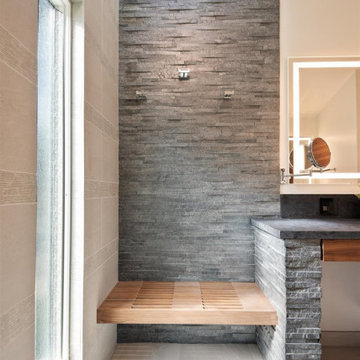
His and Hers Flat-panel dark wood cabinets contrasts with the neutral tile and deep textured countertop. A skylight draws in light and creates a feeling of spaciousness through the glass shower enclosure and a stunning natural stone full height backsplash brings depth to the entire space.
Straight lines, sharp corners, and general minimalism, this masculine bathroom is a cool, intriguing exploration of modern design features.

Martha O'Hara Interiors, Interior Design & Photo Styling | Troy Thies, Photography | Swan Architecture, Architect | Great Neighborhood Homes, Builder
Please Note: All “related,” “similar,” and “sponsored” products tagged or listed by Houzz are not actual products pictured. They have not been approved by Martha O’Hara Interiors nor any of the professionals credited. For info about our work: design@oharainteriors.com
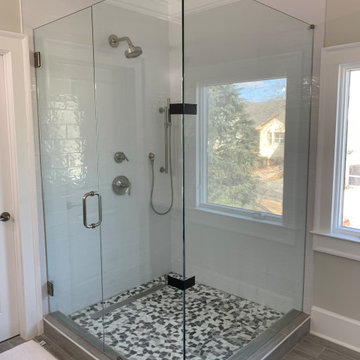
This client wished to remove is dated whirlpool tub completely to make room for a larger shower. We decreased the size of the window to accommodate the large shower. We added a much needed linen cabinet, new vanities and quartz countertops.

In the powder bathroom, the lipstick red cabinet floats within this rustic Hollywood glam inspired space. Wood floor material was designed to go up the wall for an emphasis on height. This space oozes a luxurious feeling with its smooth black snakeskin print feature wall and elegant chandelier.
Large Bathroom Design Ideas with Wood-look Tile
4


