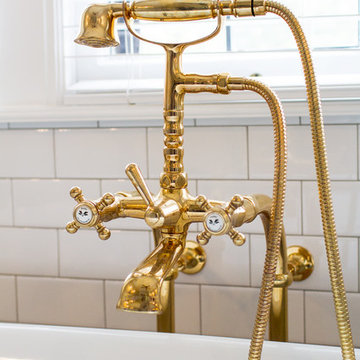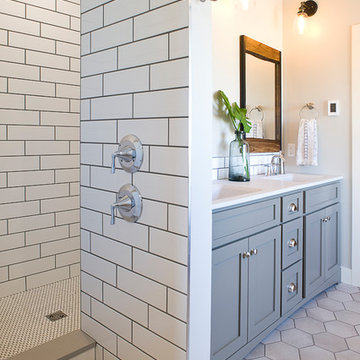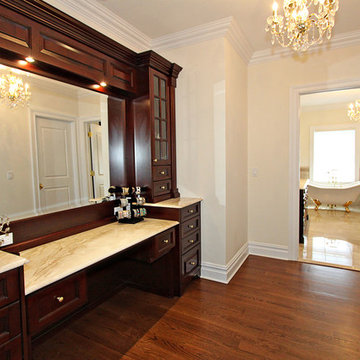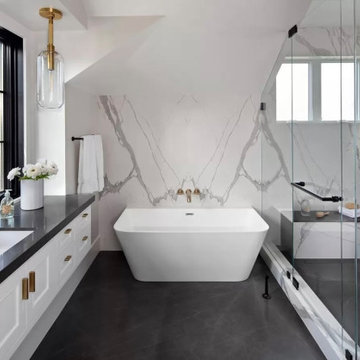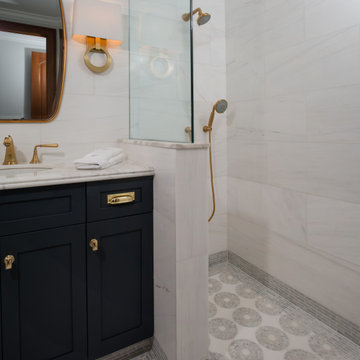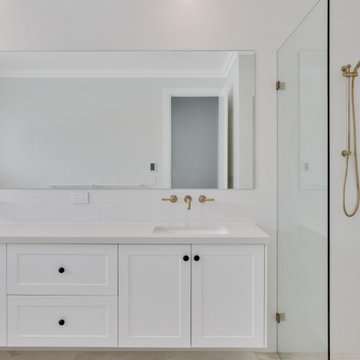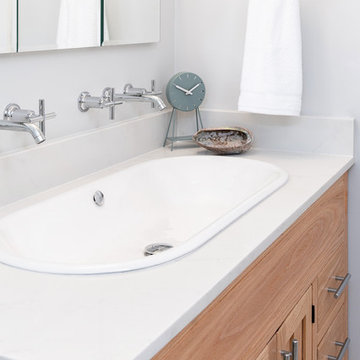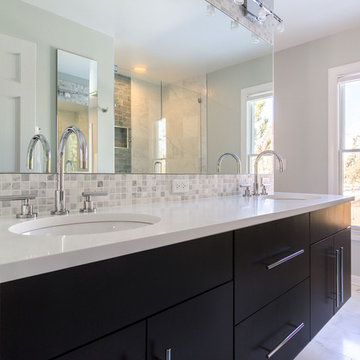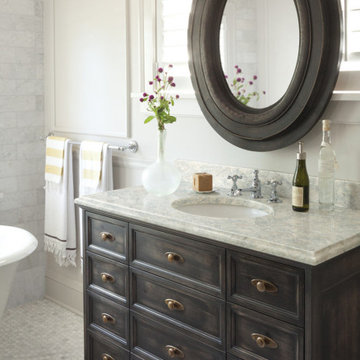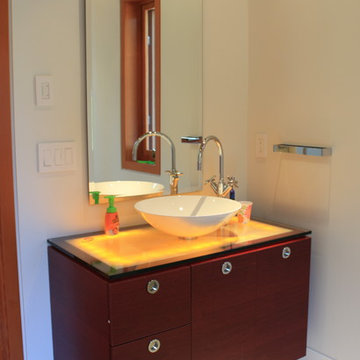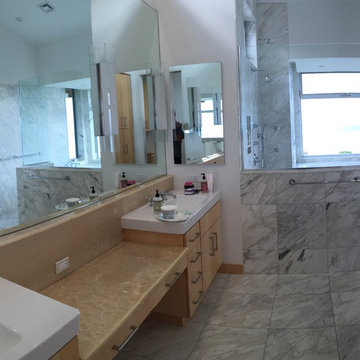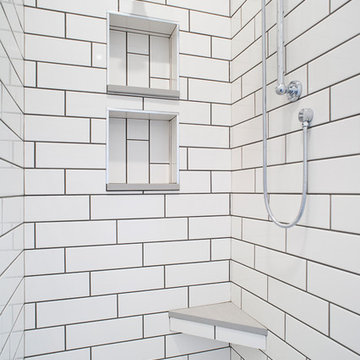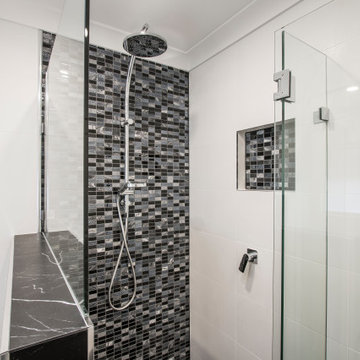Large Bathroom Design Ideas with Yellow Benchtops
Refine by:
Budget
Sort by:Popular Today
61 - 80 of 306 photos
Item 1 of 3
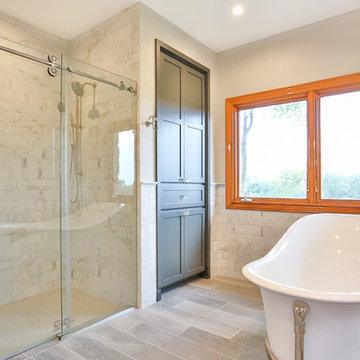
This Master Bath was divided into two distinct rooms. His and Hers Vanities and a shower tub room. Dark Gray cabinets, Geolux Counter Tops and full mirrors make the entry into the bath a stunning look. The Victoria and Albert Claw Foot Tub creates the right vintage look.
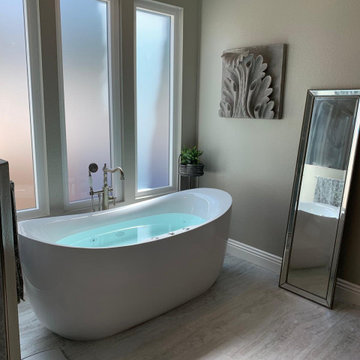
Complete remodeling of existing master bathroom, including free standing tub, shower with frameless glass door and double sink vanity.
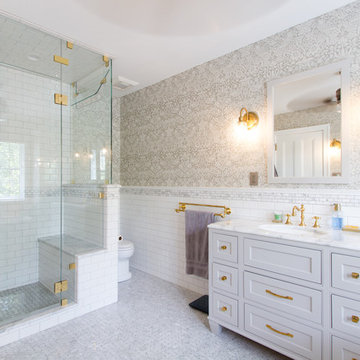
Unlaquered Polished Brass fixtures, Carrara marble tile, custom colored cabinets, Quartzite countertops, steam shower
Photographed by Justin Bacon
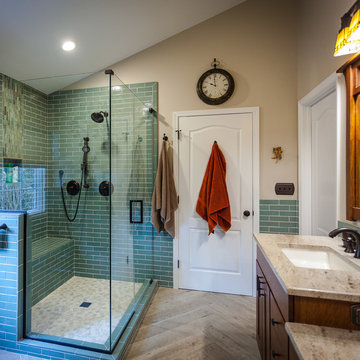
This homeowner had a friend that had a leak and she was afraid if she developed a leak in her plumbing it would ruin her beautifully remodeled kitchen downstairs. So her answer was to replace the plumbing and remodel the bathroom.
She selected quarter sawn oak cabinets and accented them with Colonial white granite. The beautiful temple brick "Perfect Road" tile on the shower walls is highlighted by a vertical jade iridescent strip. The herringbone pattern on the floor just seems to help pull the entire space together. We built a custom storage dresser out of Showplace cabinets to mimic the look of something this homeowner had seen online.
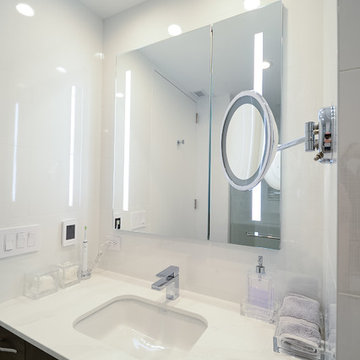
This modern bathroom remodel comes complete with a soaking tub as well as a full shower stall. The the gleaming white tiles have a subtle crosshatched pattern on them, giving the walls slight movement when the light hits them. With two vanities and plenty of storage, this luxurious master bath is spacious and
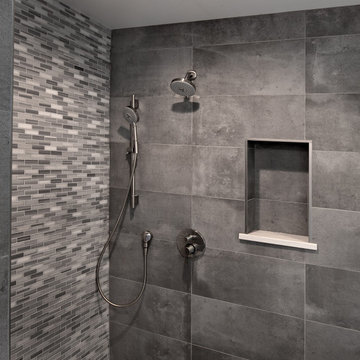
Every detail of this new construction home was planned and thought of. From the door knobs to light fixtures this home turned into a modern farmhouse master piece! The Highland Park family of 6 aimed to create an oasis for their extended family and friends to enjoy. We added a large sectional, extra island space and a spacious outdoor setup to complete this goal. Our tile selections added special details to the bathrooms, mudroom and laundry room. The lighting lit up the gorgeous wallpaper and paint selections. To top it off the accessories were the perfect way to accentuate the style and excitement within this home! This project is truly one of our favorites. Hopefully we can enjoy cocktails in the pool soon!
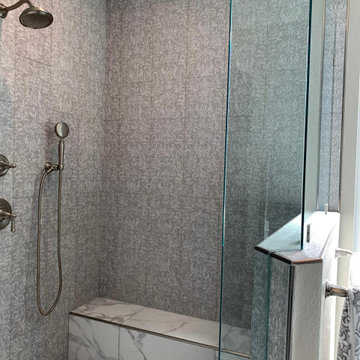
Complete remodeling of existing master bathroom, including free standing tub, shower with frameless glass door and double sink vanity.
Large Bathroom Design Ideas with Yellow Benchtops
4
