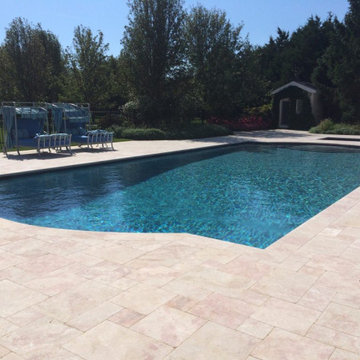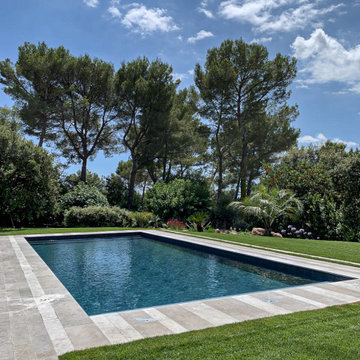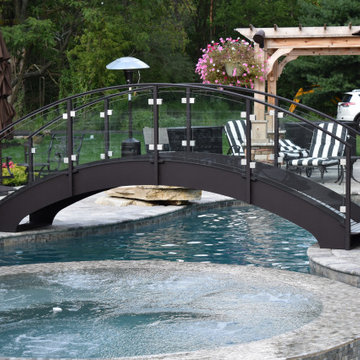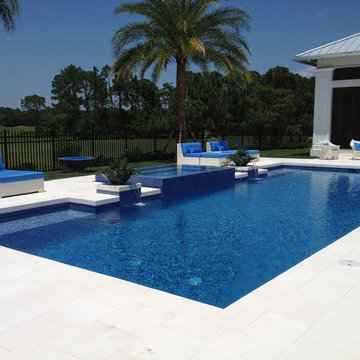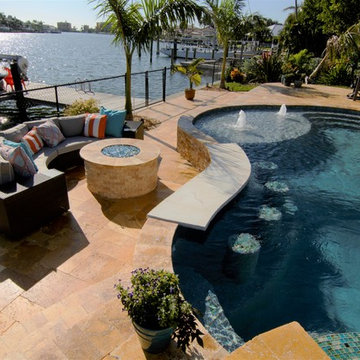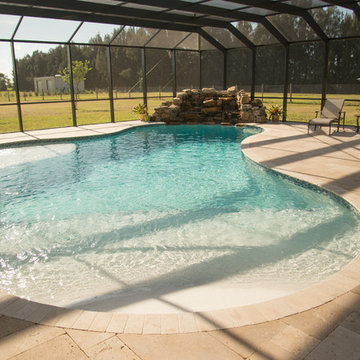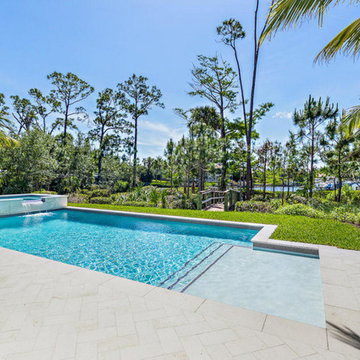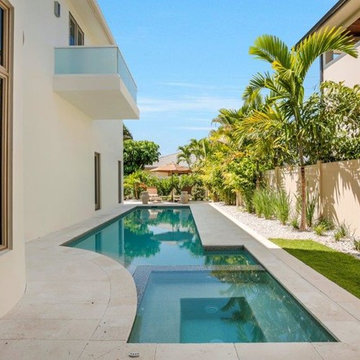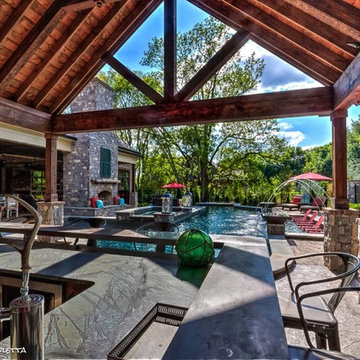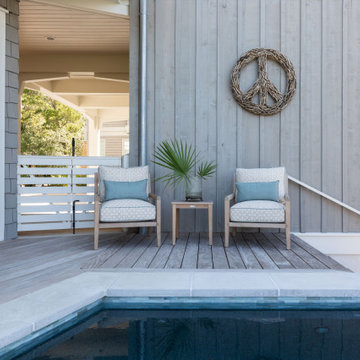Large Beach Style Pool Design Ideas
Refine by:
Budget
Sort by:Popular Today
101 - 120 of 1,902 photos
Item 1 of 3
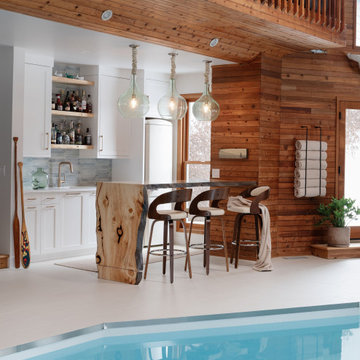
We were pleased to work with our clients to transform their pool room into the cozy, welcoming, and functional retreat of their dreams!
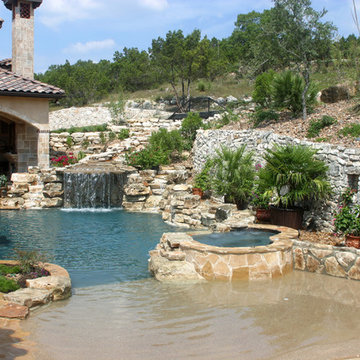
There are two beach entries on this pool. Here is the view from one - what a beautiful grotto waterfall!
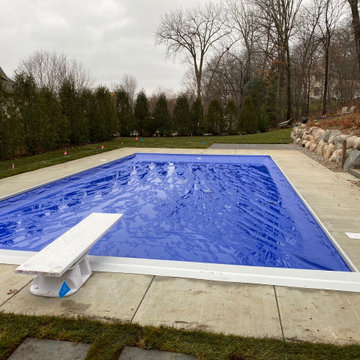
After discussing many options of where to have this pool installed on the property the final decision was made for the bottom of the hill. Many advantages for installation due to a cul de sac on the lower portion but it meant that there needed to be a substantial staircase to access from the house. Boulders were used for the main retention system with outcroppings used along the decorative concrete steps made by Belgard to address the hillside slope. A simple paver patio rounds out phase 1 of the project. Future plans for grilling/bar chill area are in the works for Spring 2021!
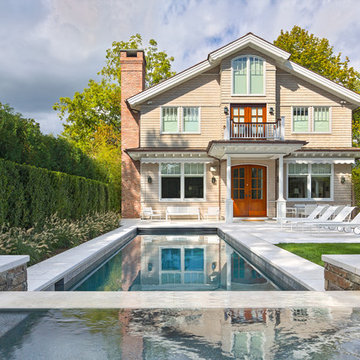
The long, lean swimming pool and raised spa were set perpendicular to the home to take full advantage of the rectangular property. Extra-wide limestone coping provides a stunning frame, hides the skimmers with custom stone lids, and seamlessly blends with the random-rectangular limestone deck running the full width of the home. A custom pool house and mature, layered hedges add complete privacy to this beautiful backyard.
Phil Nelson Imaging
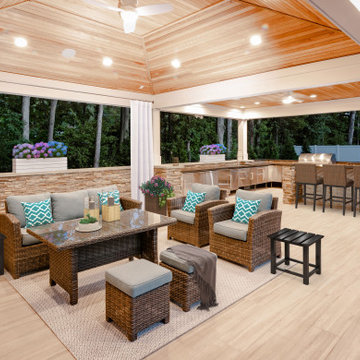
A new covered outdoor space for backyard entertaining!
This new pool cabana for a young family features new outdoor space for family gatherings and entertaining. The highlight of the structure is the open air living room and expansive outdoor kitchen. The building also features an outdoor shower, as well as a poolside bathroom. Many, many seasons of summer fun are ahead of this family, and their lucky friends!
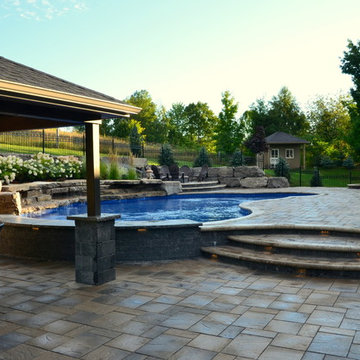
Free-form pool and multi level patio with numerous seating vignettes fill this backyard retreat. The backyard includes a cabana with attached solid roof pavilion, a fire pit, fire table, and massive waterfall. Inside the pool are wide vinyl over steel steps, and a large tanning ledge. The upper patio terrace by the home sports an outdoor kitchen and dining table plus a comfy sofa set. Terraced armor stone walls retain the slope and are filled with lush plant materials to soften. Landscape design and photography by Melanie Rekola
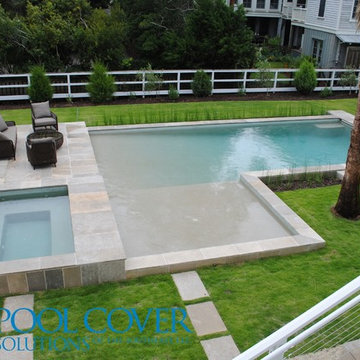
Kris Windmueller . L shaped pool with light landscaping. Airy and light backyard with two automatic pool covers.
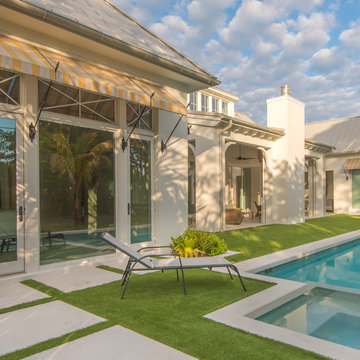
Beautifully appointed custom home near Venice Beach, FL. Designed with the south Florida cottage style that is prevalent in Naples. Every part of this home is detailed to show off the work of the craftsmen that created it.
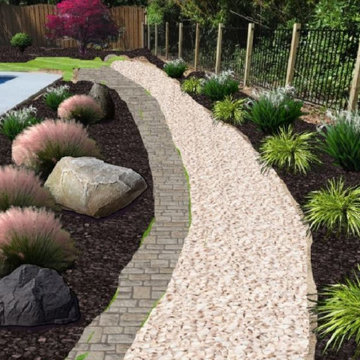
A rendering of a retaining wall with mulch on either side and a gravel path to delineate the border helps frame the pool. The rendering depicts boulders strewn among muhly grass and spider liles. Native grasses are shown alternating between spider lilies along the existing metal fence. A Japanese maple and gardenias flanking the existing wooden fence are depicted in the background.
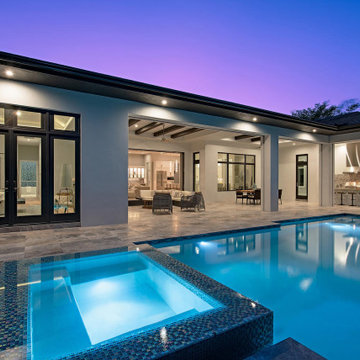
This 1 story 4,346sf coastal house plan features 5 bedrooms, 5.5 baths and a 3 car garage. Its design includes a stemwall foundation, 8″ CMU block exterior walls, flat concrete roof tile and a stucco finish. Amenities include a welcoming entry, open floor plan, luxurious master bedroom suite and a study. The island kitchen includes a large walk-in pantry and wet bar. The outdoor living space features a fireplace and a summer kitchen.
Large Beach Style Pool Design Ideas
6
