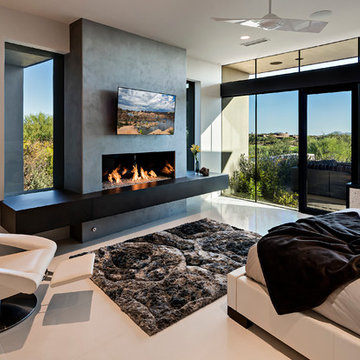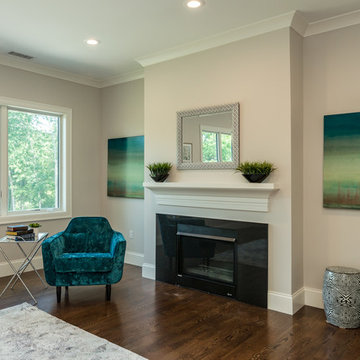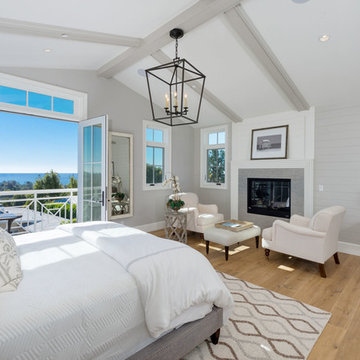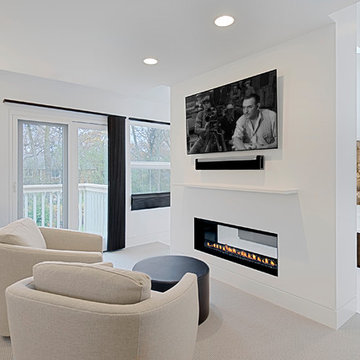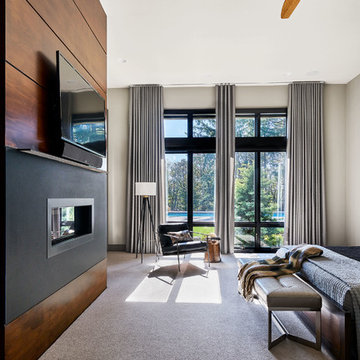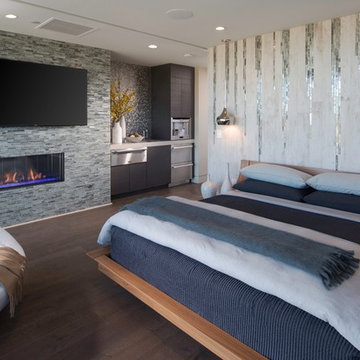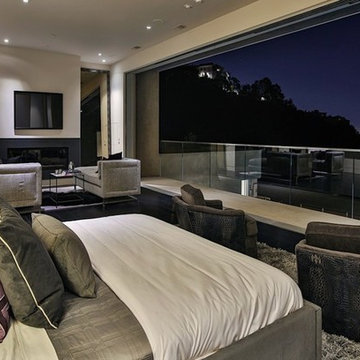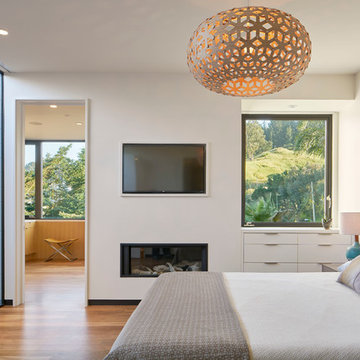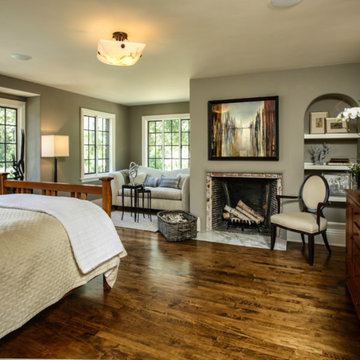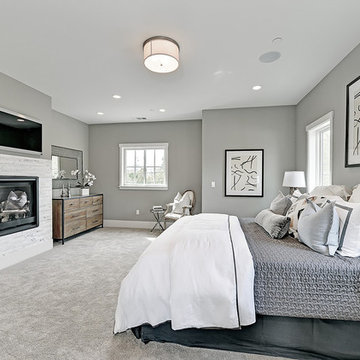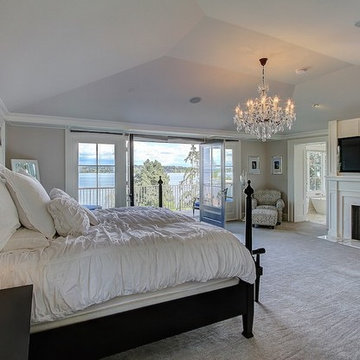Large Bedroom Design Ideas
Refine by:
Budget
Sort by:Popular Today
1 - 20 of 3,075 photos
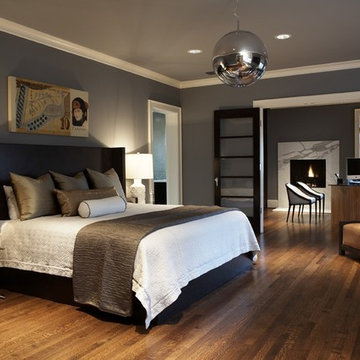
design by Pulp Design Studios | http://pulpdesignstudios.com/
photo by Kevin Dotolo | http://kevindotolo.com/

Fully integrated Signature Estate featuring Creston controls and Crestron panelized lighting, and Crestron motorized shades and draperies, whole-house audio and video, HVAC, voice and video communication atboth both the front door and gate. Modern, warm, and clean-line design, with total custom details and finishes. The front includes a serene and impressive atrium foyer with two-story floor to ceiling glass walls and multi-level fire/water fountains on either side of the grand bronze aluminum pivot entry door. Elegant extra-large 47'' imported white porcelain tile runs seamlessly to the rear exterior pool deck, and a dark stained oak wood is found on the stairway treads and second floor. The great room has an incredible Neolith onyx wall and see-through linear gas fireplace and is appointed perfectly for views of the zero edge pool and waterway.
The club room features a bar and wine featuring a cable wine racking system, comprised of cables made from the finest grade of stainless steel that makes it look as though the wine is floating on air. A center spine stainless steel staircase has a smoked glass railing and wood handrail.
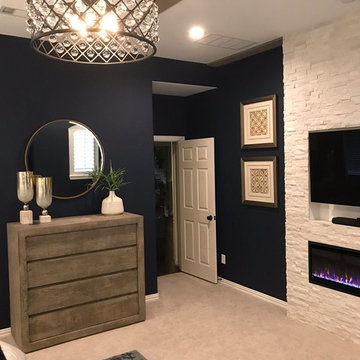
Complete master bedroom remodel with stacked stone fireplace, sliding barn door, swing arm wall sconces and rustic faux ceiling beams. New wall-wall carpet, transitional area rug, custom draperies, bedding and simple accessories help create a true master bedroom oasis.
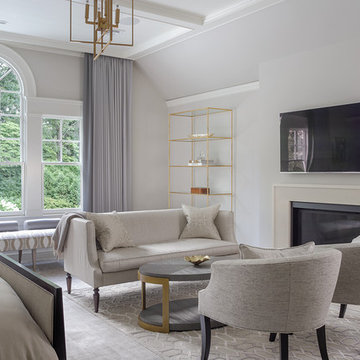
Elegant and serene master bedroom seating area in front of a gas fireplace.
Peter Rymwid Photography
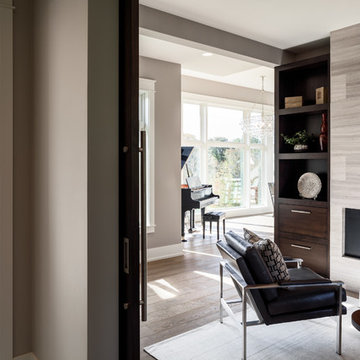
The Cicero is a modern styled home for today’s contemporary lifestyle. It features sweeping facades with deep overhangs, tall windows, and grand outdoor patio. The contemporary lifestyle is reinforced through a visually connected array of communal spaces. The kitchen features a symmetrical plan with large island and is connected to the dining room through a wide opening flanked by custom cabinetry. Adjacent to the kitchen, the living and sitting rooms are connected to one another by a see-through fireplace. The communal nature of this plan is reinforced downstairs with a lavish wet-bar and roomy living space, perfect for entertaining guests. Lastly, with vaulted ceilings and grand vistas, the master suite serves as a cozy retreat from today’s busy lifestyle.
Photographer: Brad Gillette
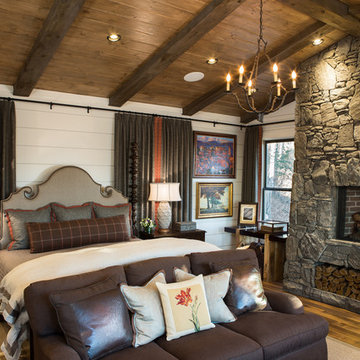
This cozy bedroom has the same beamed, vaulted ceiling as the central gathering area, but it is stained to impart a cozier feel. A sofa is placed at the foot of the bed and faces two plaid club chairs, which creates an inviting sitting area there. The fireplace in the bedroom is elevated for viewing from the bed, as well as from the kitchen, so when you look from the kitchen island into the master, you see the fabulous stonework and fire.
Scott Moore Photography
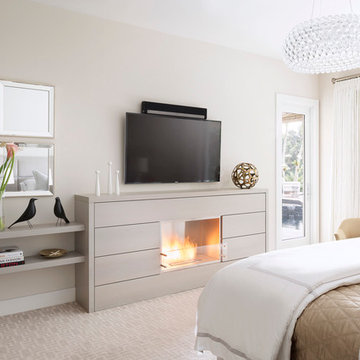
Luxurious master bedroom designed for equestrian family in Wellington, FL. Vintage side chairs. Custom bed and nightstands. Custom fireplace with EcoSmart fire insert. Custom drapery. Bedding by Matouk. Alabaster lamps by Visual Comfort. Design By Krista Watterworth Design Studio of Palm Beach Gardens, Florida
Paint color: Benjamin Moore Edgecomb Gray
Photography by Jessica Glynn
Large Bedroom Design Ideas
1
