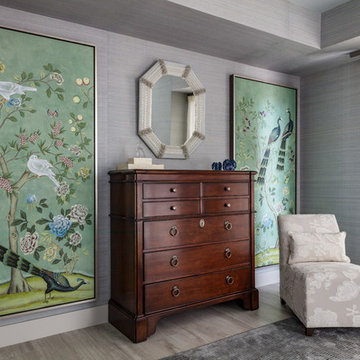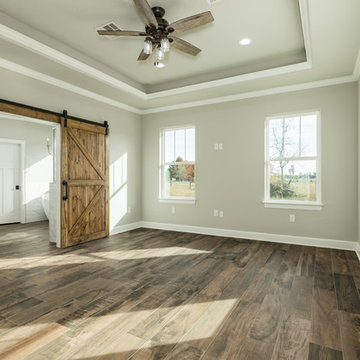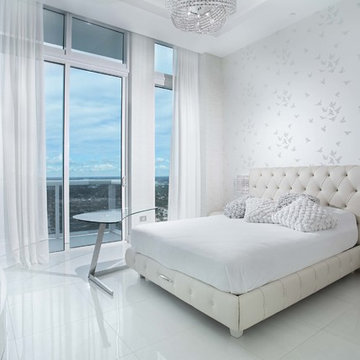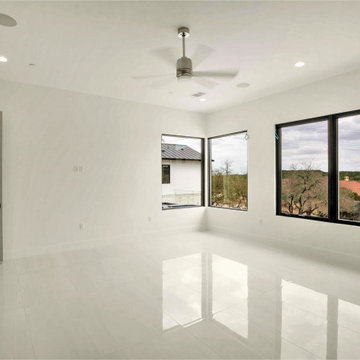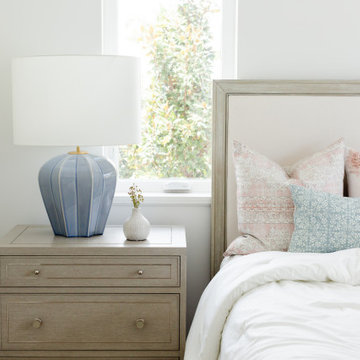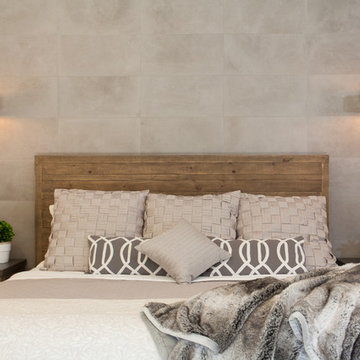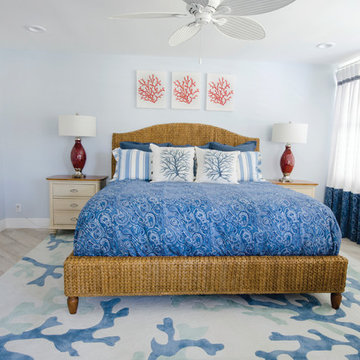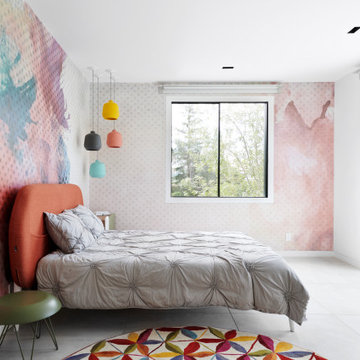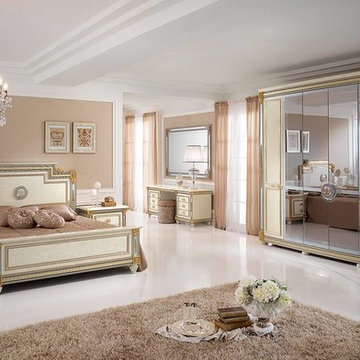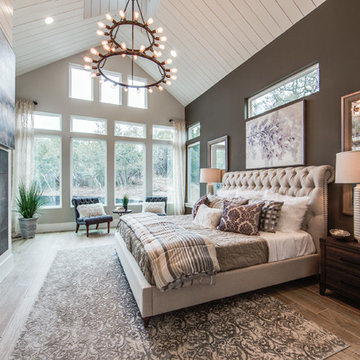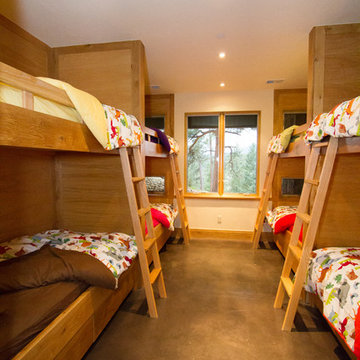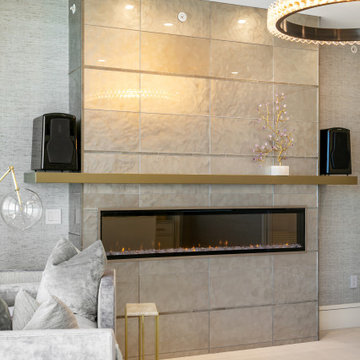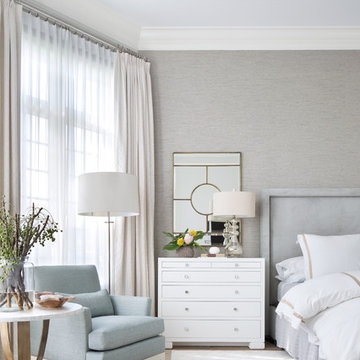Large Bedroom Design Ideas with Porcelain Floors
Refine by:
Budget
Sort by:Popular Today
81 - 100 of 1,951 photos
Item 1 of 3
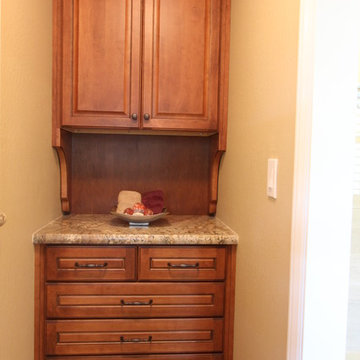
Linen hutch in master bedroom in maple allspice black accent. Dura Supreme cabinetry in Arcadia Classic door style. Corbels and Typhoon Bordeaux granite countertop. Lots of drawers with Amerock hardware.
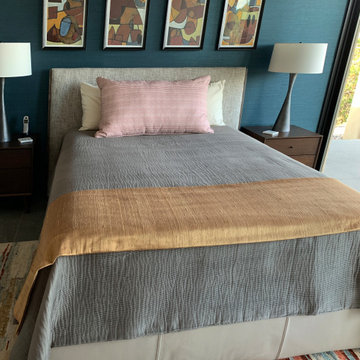
Mid-century Modern Home - Guest bedroom. Paintings by James Gazowski. Custom pillows by Pillow Talk, Santa Fe, NM.

The lovely primary bedroom feels modern, yet cozy. The custom octagon wall panels create a sophisticated atmosphere, while the chandelier and modern bedding add a punch of personality to the space. The lush landscape draws the eye to the expansive windows overlooking the backyard. The homeowner's favorite shade of aubergine adds depth to the mostly white space.
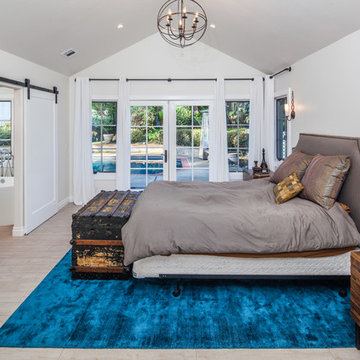
The classic white color palate combines chrome fixtures and black iron lighting to create a traditional bath with farmhouse accents. White marble and white subway tile are both elegant and timeless. The free standing tub with iron lighting above is an inviting focal point of the room. The extra large shower also boasts a drying area and towel warmer.
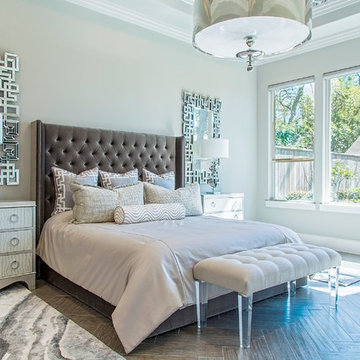
The master bedroom is a retreat with high ceilings, a chrome light fixture, ceiling wall covering, custom bedding and tons of natural light! Gray all the way in this room.
Ashton Morgan, By Design Interiors
Photography: Daniel Angulo
Builder: Flair Builders
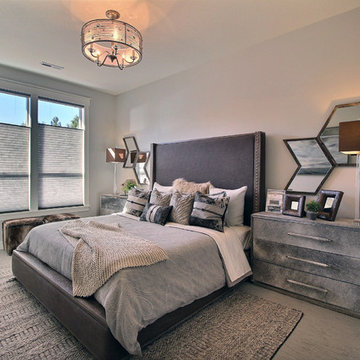
Paint by Sherwin Williams
Body Color - Agreeable Gray - SW 7029
Trim Color - Dover White - SW 6385
Media Room Wall Color - Accessible Beige - SW 7036
Flooring & Carpet by Macadam Floor & Design
Carpet by Shaw Floors
Carpet Product Caress Series - Linenweave Classics II in Pecan Bark (or Froth)
Bathroom Floor & Wall Tile by Macadam Floor & Design
Tile Countertops & Tub Walls by Florida Tile
Tile Product Sequence in Breeze (in Drift on floor)
Shower Wall Accent & Niche Tile by Tierra Sol
Tile Product - Driftwood in Muretto Brown Mosaic
Sinks by Decolav
Sink Faucet by Delta Faucet
Windows by Milgard Windows & Doors
Window Product Style Line® Series
Window Supplier Troyco - Window & Door
Window Treatments by Budget Blinds
Lighting by Destination Lighting
Fixtures by Crystorama Lighting
Interior Design by Creative Interiors & Design
Custom Cabinetry & Storage by Northwood Cabinets
Customized & Built by Cascade West Development
Photography by ExposioHDR Portland
Original Plans by Alan Mascord Design Associates
Large Bedroom Design Ideas with Porcelain Floors
5
