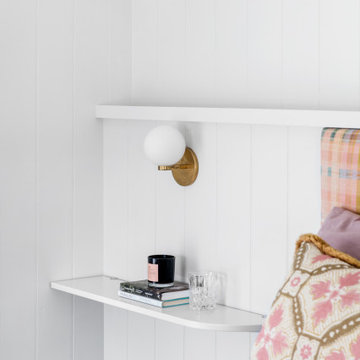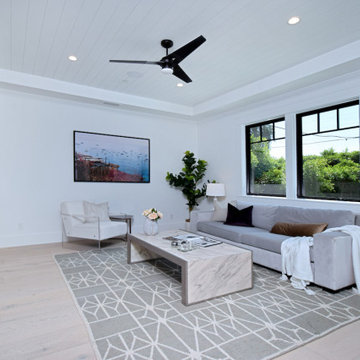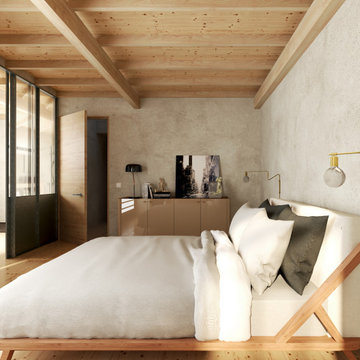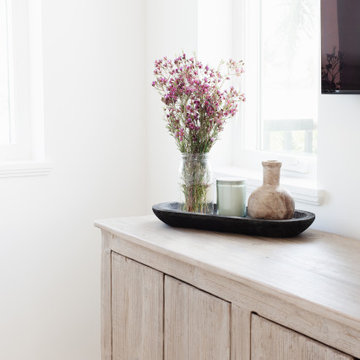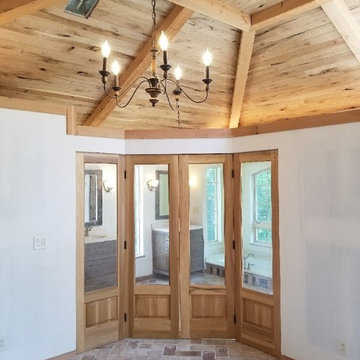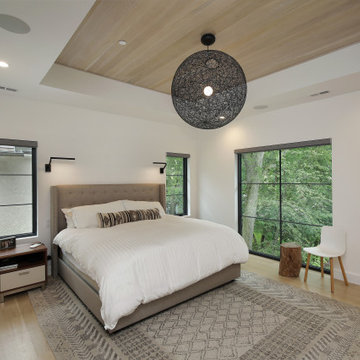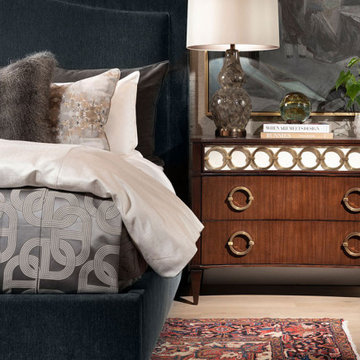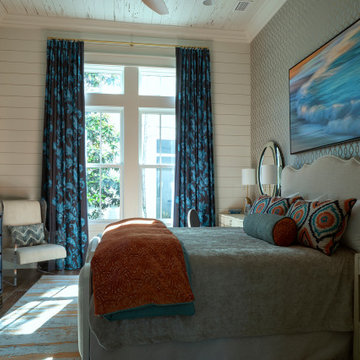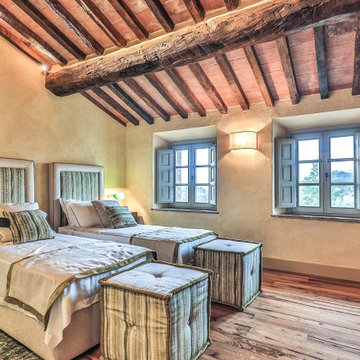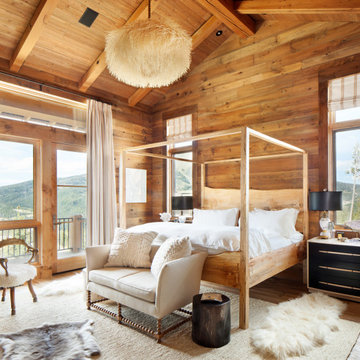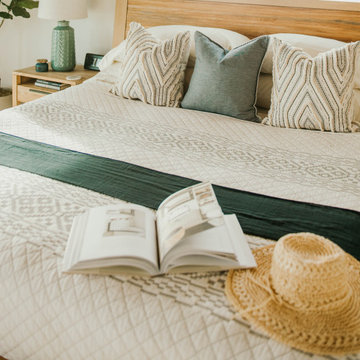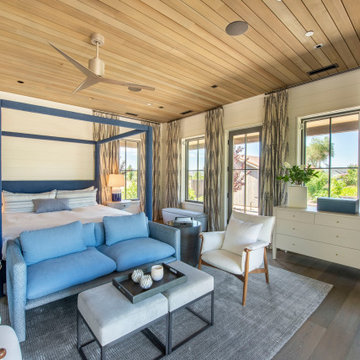Large Bedroom Design Ideas with Wood
Refine by:
Budget
Sort by:Popular Today
161 - 180 of 467 photos
Item 1 of 3
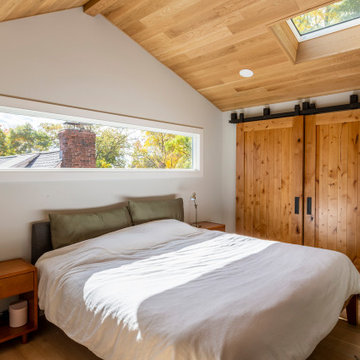
Mid-century modern and rustic attic master bedroom is filled with natural light from this incredible window that spans the wall of the master bed. The master closet is enclosed with by-pass Alder barn doors
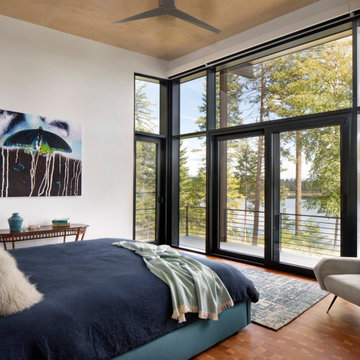
The interior of the home is immediately welcoming with the anterior of the home clad in full-height windows, beckoning you into the home with views and light. The open floor plan leads you into the family room, adjoined by the dining room and in-line kitchen. A balcony is immediately off the dining area, providing a quick escape to the outdoor refuge of Whitefish. Glo’s A5 double pane windows were used to create breathtaking views that are the crown jewels of the home’s design. Furthermore, the full height curtain wall windows and 12’ lift and slide doors provide views as well as thermal performance. The argon-filled glazing, multiple air seals, and larger thermal break make these aluminum windows durable and long-lasting.
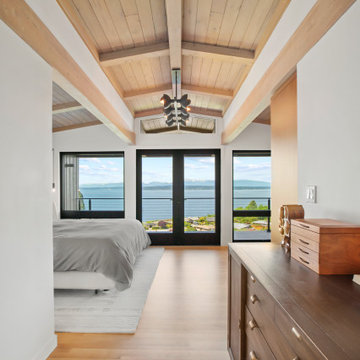
The exposed wood beams and ceilings create a beautiful symmetry as you walk toward the master bedroom and soak in the gorgeous view.
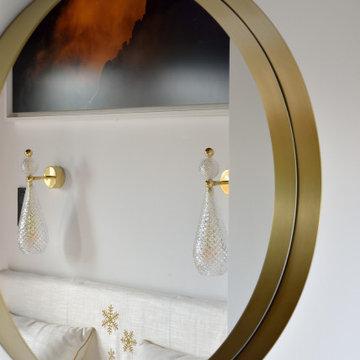
Chalet neuf à décorer, meubler, et équiper entièrement (vaisselle, linge de maison). Une résidence secondaire clé en main !
Un style contemporain, classique, élégant, luxueux était souhaité par la propriétaire.
Photographe : Erick Saillet.
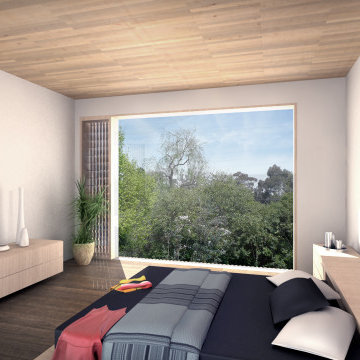
Development of two expressive timber townhouses on a cascading site using Cross-laminated Timber as their structural system, surrounding by native Australian Landscaping
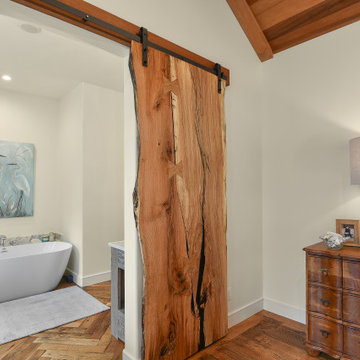
Master bathroom looking into the master bathroom. With rustic live edge wood door on barn slider.
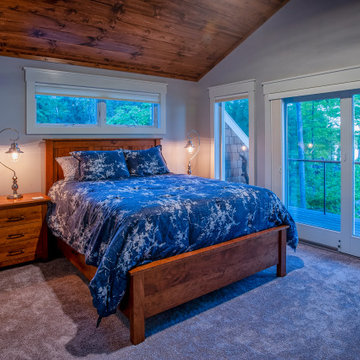
The sunrise view over Lake Skegemog steals the show in this classic 3963 sq. ft. craftsman home. This Up North Retreat was built with great attention to detail and superior craftsmanship. The expansive entry with floor to ceiling windows and beautiful vaulted 28 ft ceiling frame a spectacular lake view.
This well-appointed home features hickory floors, custom built-in mudroom bench, pantry, and master closet, along with lake views from each bedroom suite and living area provides for a perfect get-away with space to accommodate guests. The elegant custom kitchen design by Nowak Cabinets features quartz counter tops, premium appliances, and an impressive island fit for entertaining. Hand crafted loft barn door, artfully designed ridge beam, vaulted tongue and groove ceilings, barn beam mantle and custom metal worked railing blend seamlessly with the clients carefully chosen furnishings and lighting fixtures to create a graceful lakeside charm.
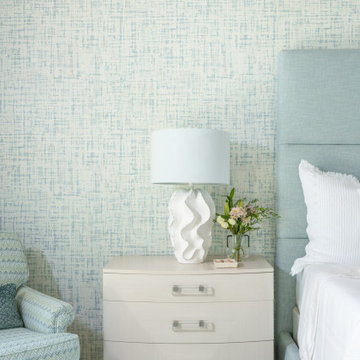
Blues and greens colors with textural elements complete the coastal contemporary primary bedroom!
Large Bedroom Design Ideas with Wood
9
