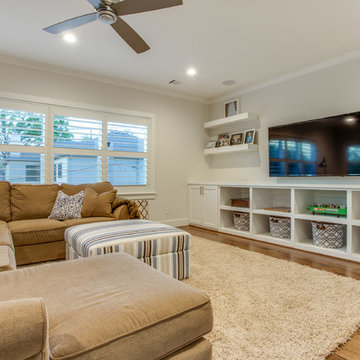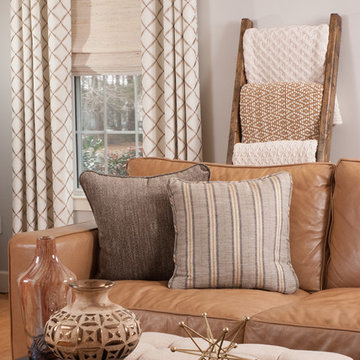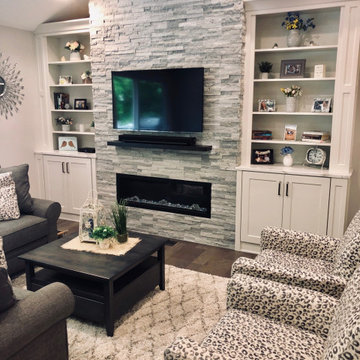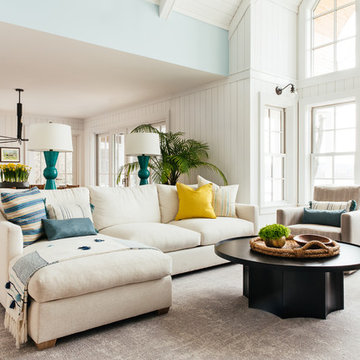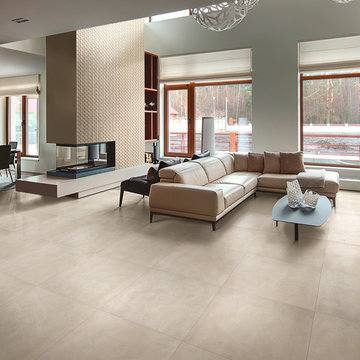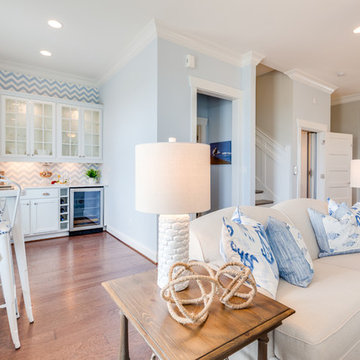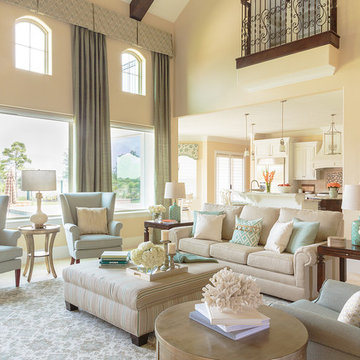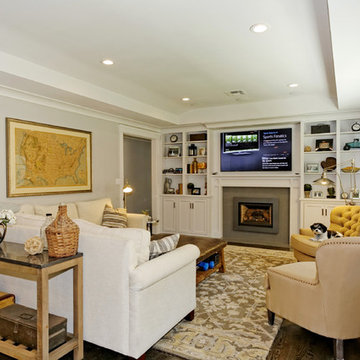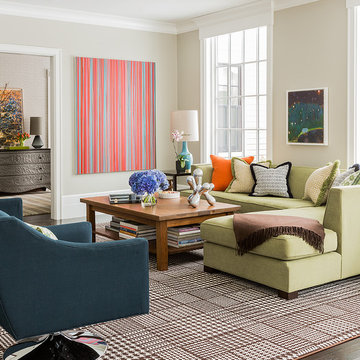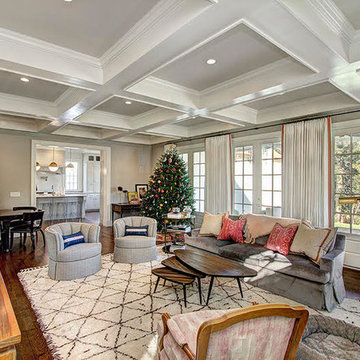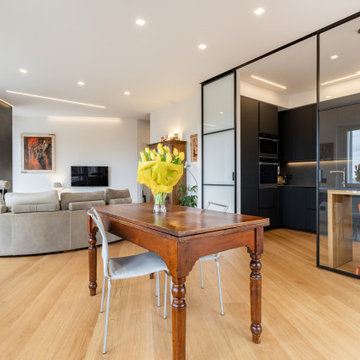Large Beige Family Room Design Photos
Refine by:
Budget
Sort by:Popular Today
101 - 120 of 5,011 photos
Item 1 of 3
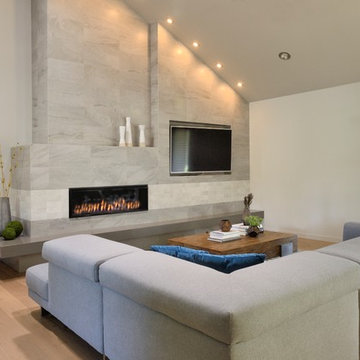
Large format porcelain tile fireplace with horizontal band of textured limestone. To enhance visual interest, the fireplace design follows the ceiling angle.
Photographer: terrynathanphoto.com
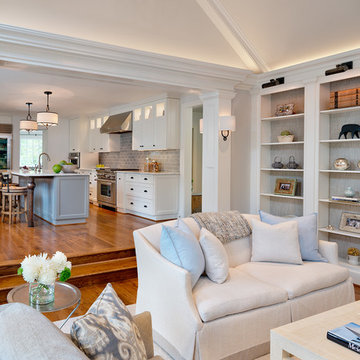
Our client wanted a more open environment, so we expanded the kitchen and added a pantry along with this family room addition. We used calm, cool colors in this sophisticated space with rustic embellishments. Upholstered furnishings by Lee Industries, cocktail table by Century, wallpaper backing the shelves is Duralee, and sconces are Currey & Co.
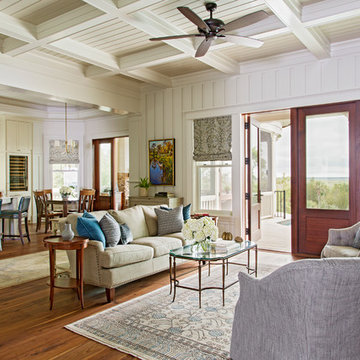
Family living room in Awnedaw Retreat featuring white painted v-groove wooden ceiling between coffers in coffered ceiling. Dark oiled walnut floors with reverse board and batten wood paneling on the walls.
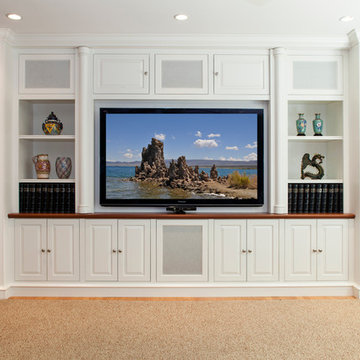
Family room media cabinet with over 35 drawers and shelves for storage. The decorative columns on either side of the TV pull out to reveal hidden drawers which conceal secret gun racks. The drawers have custom made locks which are also hidden. The cabinet was designed specifically for this space to fit wall-to-wall and floor to ceiling. Speakers for the surround sound system are hidden behind doors with acoustically transparent cloth. The dimensions are 15’ wide, 8’ high with varying depths. It has a white lacquer finish with natural cherry countertop. The entire cabinet was designed and fabricated in the in-house cabinet shop of Media Rooms Inc. The flat panel TV and surround sound system was also installed by Media Rooms.

Photo credit: Charles-Ryan Barber
Architect: Nadav Rokach
Interior Design: Eliana Rokach
Staging: Carolyn Greco at Meredith Baer
Contractor: Building Solutions and Design, Inc.
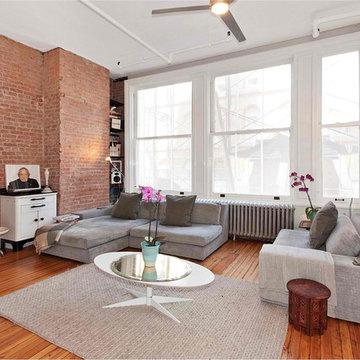
the family room has exposed brick with blackened steel book shelves. the fire escape was expanded to create a balcony with a garden and planters outside the family room windows.
Large Beige Family Room Design Photos
6
