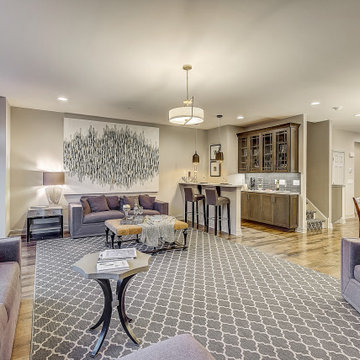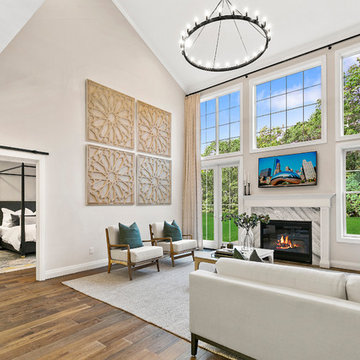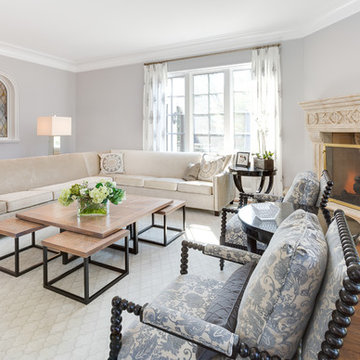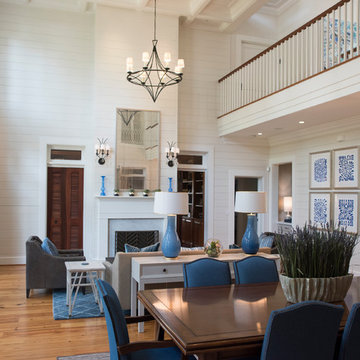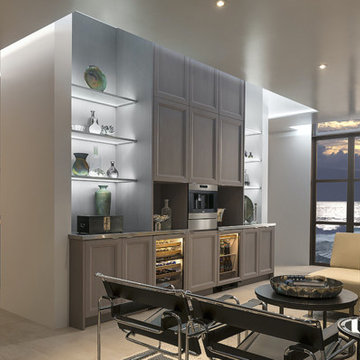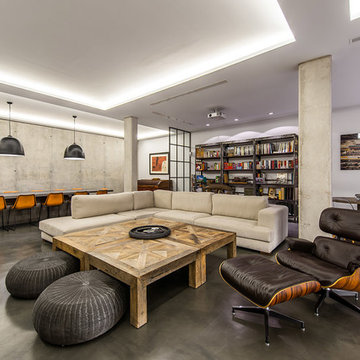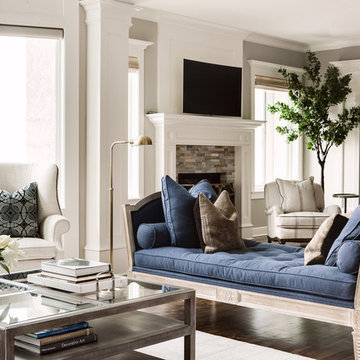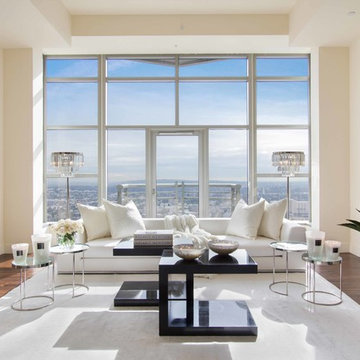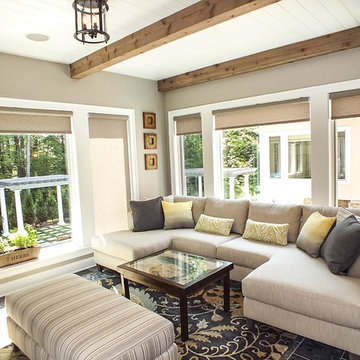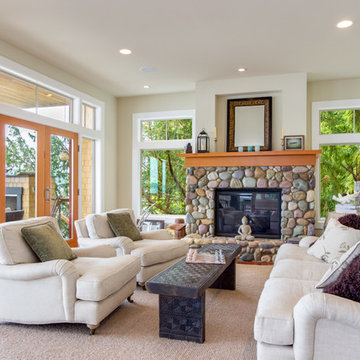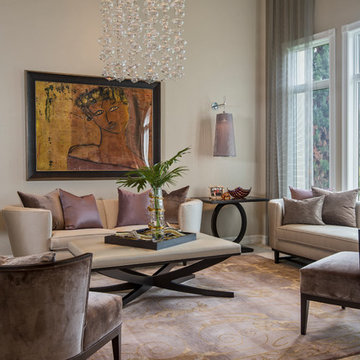Large Beige Living Room Design Photos
Refine by:
Budget
Sort by:Popular Today
221 - 240 of 13,392 photos
Item 1 of 3
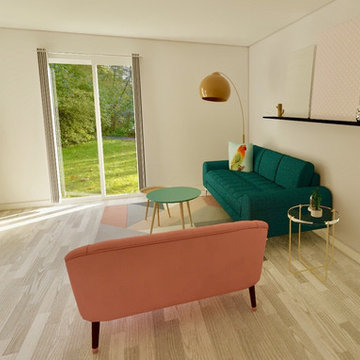
Prédominance du blanc et tons pastel, lignes épurées, formes géométriques, pied en compas.
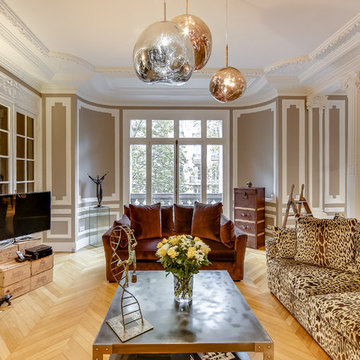
Salon, salle à manger où l'on retrouve beaucoup de moulures et corniches, que nous avons restauré. Le parquet était recouvert de moquette, après plusieurs ponçages nous avons retrouvé un résultat parfait.
C'est une décoration de style contemporain, ambiance chaleureuse grâce à un mélange de couleurs et de matières.
Les cheminée en marbre sont mises en valeur
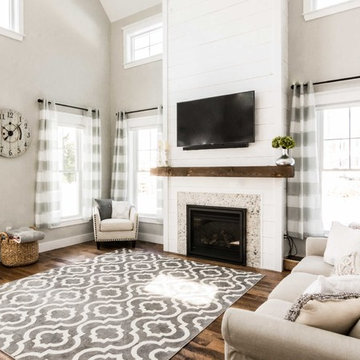
This 3,036 sq. ft custom farmhouse has layers of character on the exterior with metal roofing, cedar impressions and board and batten siding details. Inside, stunning hickory storehouse plank floors cover the home as well as other farmhouse inspired design elements such as sliding barn doors. The house has three bedrooms, two and a half bathrooms, an office, second floor laundry room, and a large living room with cathedral ceilings and custom fireplace.
Photos by Tessa Manning
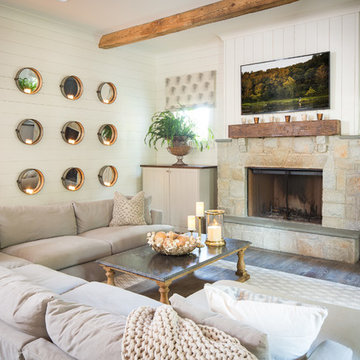
Amazing front porch of a modern farmhouse built by Steve Powell Homes (www.stevepowellhomes.com). Photo Credit: David Cannon Photography (www.davidcannonphotography.com)
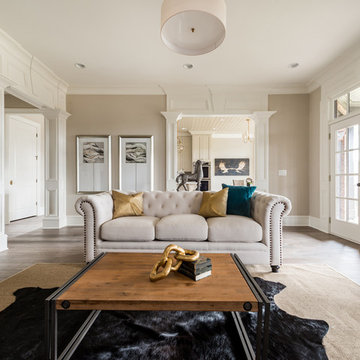
Stephanie and company went with our, "Skipping Rock," prefinished American white oak in the house. Wide planks and long lengths really set this floor off.
Handsome brick and stone new construction presented by Obie Award winning Thrive Homes in exclusive The Manor Golf and Country Club! Designer appointed finishes and fixtures throughout all three finished levels of this Bill Harrison plan with every amenity for the discerning Buyer.
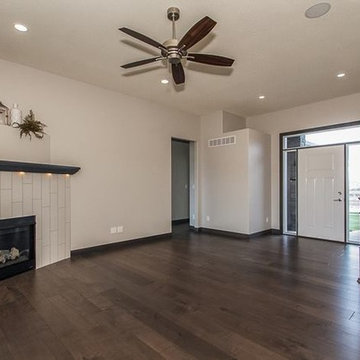
Gray maple engineered flooring. Vertical tile on a one of a kind fireplace. Nice place to display items rather than a TV. Is hardwired for TV if requested.
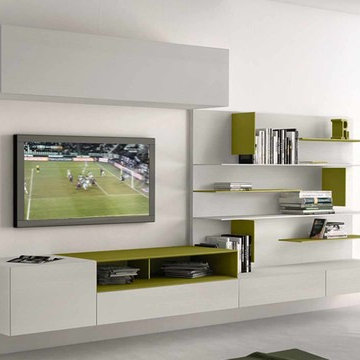
Manufactured by Presotto Italy, from the I-ModulArt collection. A sleek combination of a tv unit, wall mounted cabinet and wall mountable bookshelves gives storage and sophistication. A detail of Matt Verde Sporting lacquer brings color to the bright Matt Bianco Candido colored wood.
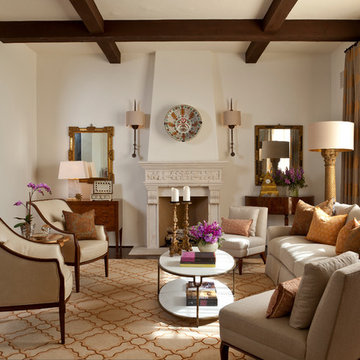
Santa Barbara Style is eclectic in this Living room centered with a carved Limestone fireplace flanked with a pair of imported Italian chests; Bill Sofield leather chairs, Barbara Barry Slipper Chairs, and a Lee Industries Sofa, all available at Cabana Home. Custom window coverings and rug by Cabana Home.
Home Furnishings & Interior Design by Cabana Home.
Photography by: Mark Lohman
Large Beige Living Room Design Photos
12
