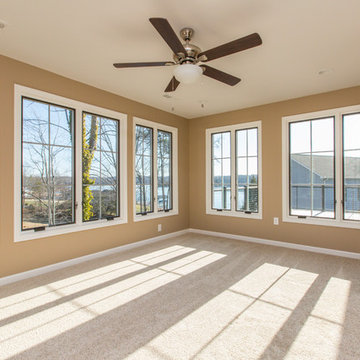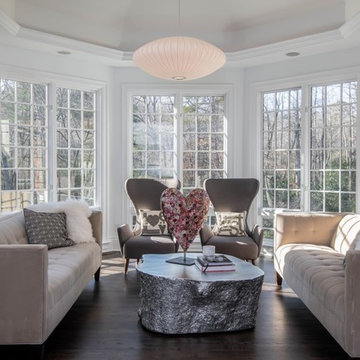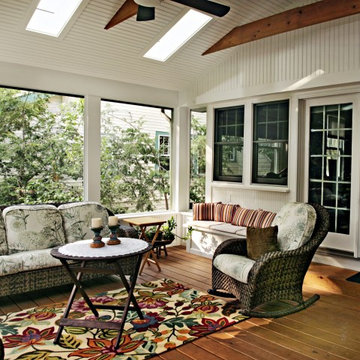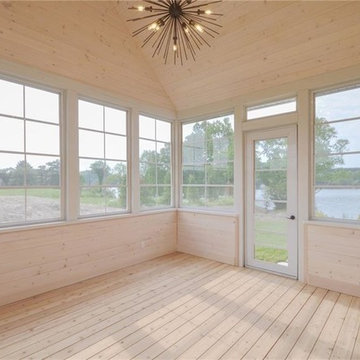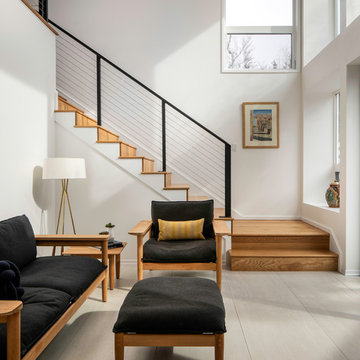Large Beige Sunroom Design Photos
Refine by:
Budget
Sort by:Popular Today
1 - 20 of 302 photos
Item 1 of 3

Off the kitchen and overlooking the pool, the porch was remodeled into an office and cozy sunroom; it quickly became the grandchildren's favorite hangout. Sunbrella fabrics provide protection against sun and sticky hands.
Featured in Charleston Style + Design, Winter 2013
Holger Photography

A large four seasons room with a custom-crafted, vaulted round ceiling finished with wood paneling
Photo by Ashley Avila Photography
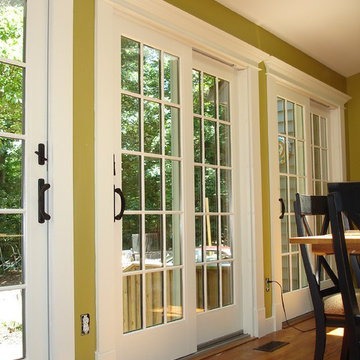
These are Anderson 400 Series doors. The older sliding patio doors were removed and replaced. We put a custom trim with decorative capital to accent the opening

A lovely, clean finish, complemented by some great features. Kauri wall using sarking from an old villa in Parnell.
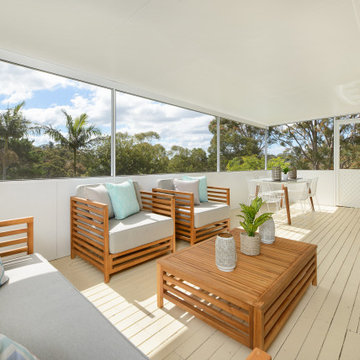
Spacious with almost a treehouse effect, the undercover patio area is an entertainers dream. Styled in dining and lounging areas, the patio displays the potential it offers buyers.
Furniture supplied by Sydney Furniture HIre > https://sydneyfurniturehire.com/
How to style an outdoor area >
https://homeimprovementtraining.com/
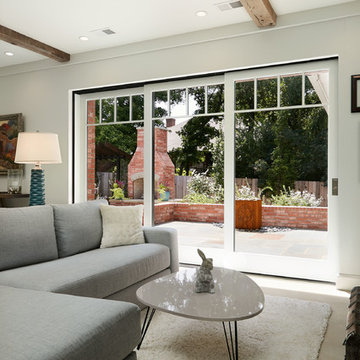
Another new addition to the existing house was this sunroom. There were several door options to choose from, but the one that made the final cut was from Pella Windows and Doors. It's a now-you-see-it-now-you-don't effect that elicits all kinds of reactions from the guests. And another item, which you cannot see from this picture, is the Phantom Screens that are located above each set of doors. Another surprise element that takes one's breath away.
Photo: Voelker Photo LLC
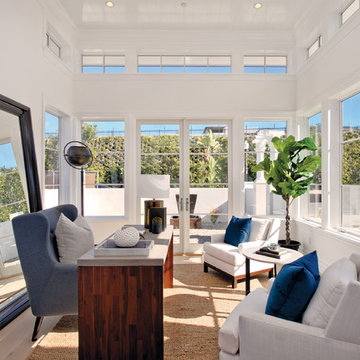
Let light in with fiberglass windows and doors from Marvin.
Traditional/Transitional
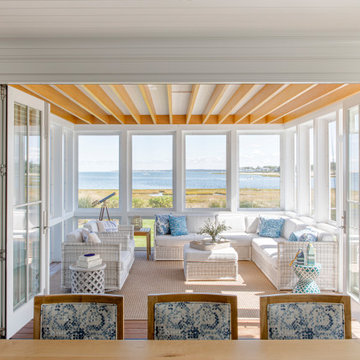
TEAM
Architect: LDa Architecture & Interiors
Interior Design: Kennerknecht Design Group
Builder: JJ Delaney, Inc.
Landscape Architect: Horiuchi Solien Landscape Architects
Photographer: Sean Litchfield Photography
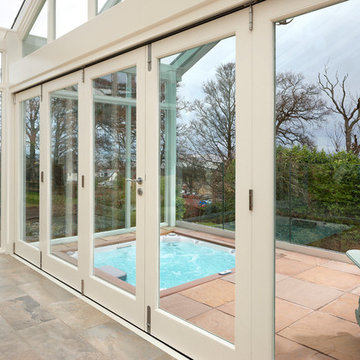
A luxury conservatory extension with bar and hot tub - perfect for entertaining on even the cloudiest days. Hand-made, bespoke design from our top consultants.
Beautifully finished in engineered hardwood with two-tone microporous stain.
Photo Colin Bell

An eclectic Sunroom/Family Room with European design. Photography by Jill Buckner Photo
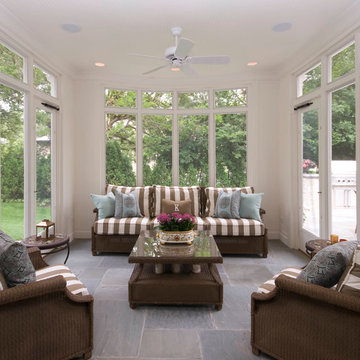
Winnetka Architect
John Toniolo Architect
Jeff Harting
North Shore Architect
Custom Home Remodel
Large Beige Sunroom Design Photos
1



