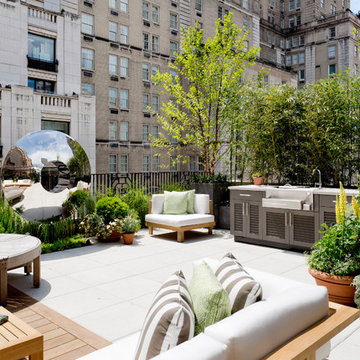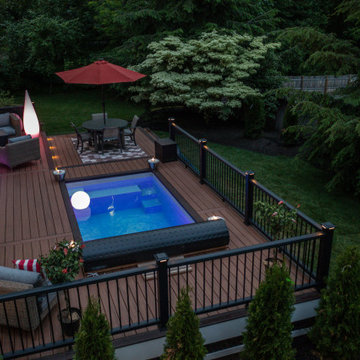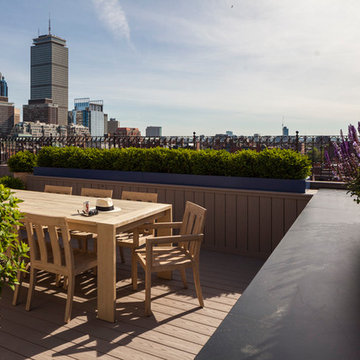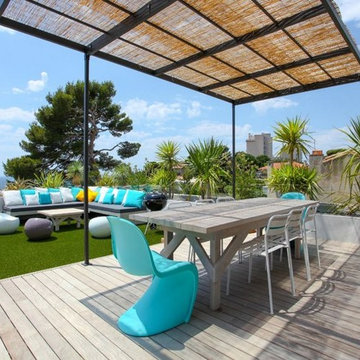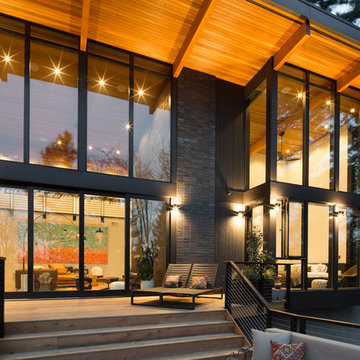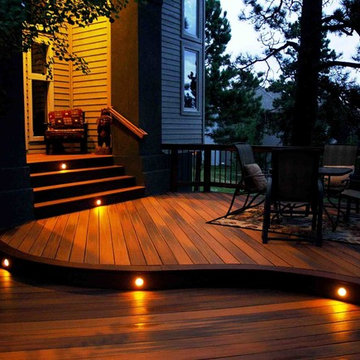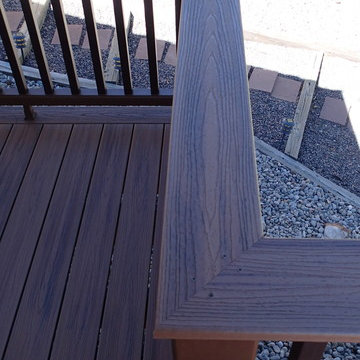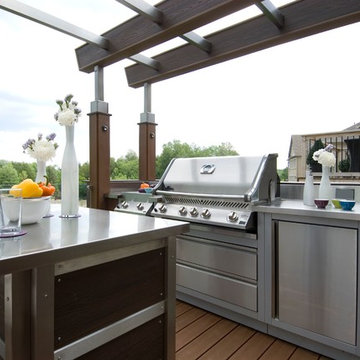Deck
Refine by:
Budget
Sort by:Popular Today
121 - 140 of 2,821 photos
Item 1 of 3
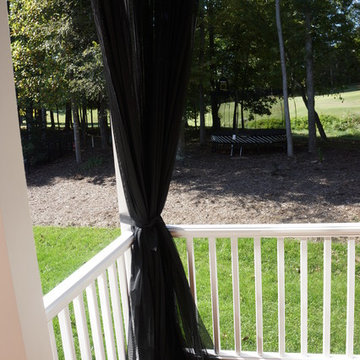
The existing deck on this home was rotting and was a place the homeowner’s avoided rather than enjoyed. They thought about adding a screened porch but didn’t want to obscure their view of the golf course. The solution: we installed elegant Mosquito Curtains which can be easily opened or closed as needed. The new pergola and deck are made from low-maintenance Fiberon Horizon deck boards, Duralife railings and Fypon column wraps. None of those products require painting! For a touch of natural beauty – the rafters are cedar which has been clear coated. Finally - this is a favorite gathering spot for this family. Photo: Erin Dougherty
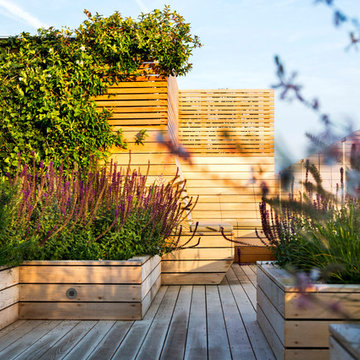
This is a larger roof terrace designed by Templeman Harrsion. The design is a mix of planted beds, decked informal and formal seating areas and a lounging area.
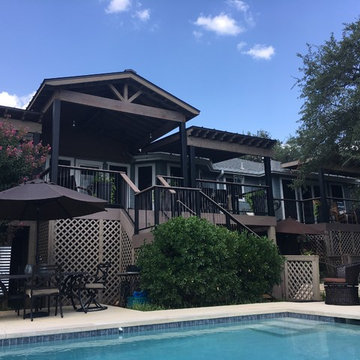
The homeowners wanted their old wooden deck replaced with a larger deck made of low-maintenance material and able to accommodate their large family. In addition to deck expansion and replacement, Archadeck of Austin replaced the old deck’s three existing pergolas with four new ones. We mounted the new wooden pergolas on 6×6-inch custom-fabricated steel posts with a black finish matching the deck railings.
Photos courtesy Archadeck of Austin.
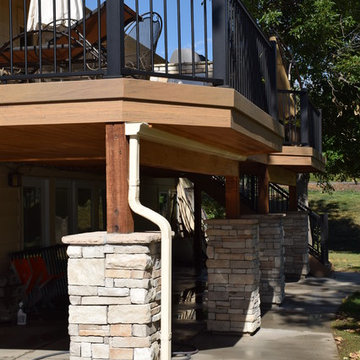
Timbertech Deck and Afco Aluminum Railing
Faux Stone columns and caps
Built In Grill Area at Centerpiece
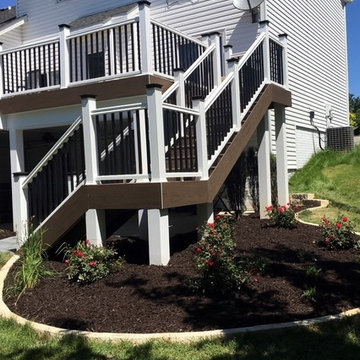
We built a new deck with 2 colors of Timbertech Composite Decking, installed Glass Panel Railing for a focal point, then installed a Under Deck Ceiling Panels. We then installed white PVC on the deck footings and beams for a complete finished look
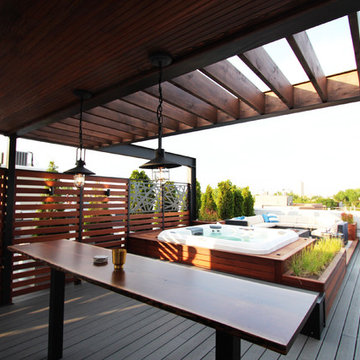
A Pergola and Veranda hybrid covers the grill and bar area which opens up to a large outdoor entertaining space which includes a built-in hot-tub.
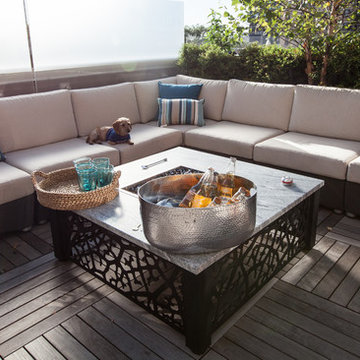
Lounge at the bar area with a signature Kimera Fire table, Frosted glass for privacy.
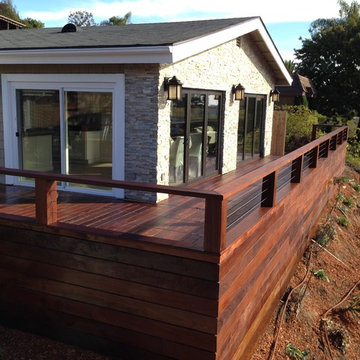
Large wrap around Ipe deck gives a finish treatment to this classic Laguna Beach bungalow. Make use of the ocean view with the large outdoor space added. Stainless steel cable rails keeps the view open. Ipe deck boards are fastened with toe-nailed stainless steel screws for a clean "hardwood flooring" look.
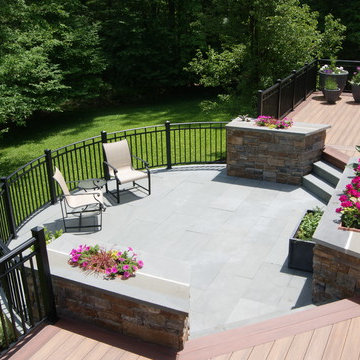
Multi-level deck with a curved, lower lounge area with thermal
Bluestone decking and built-in stone planters.
Custom fabricated rails in a textured black finish. Lighting on Stairs and rails.
There is a shady relaxation area under a custom matching pergola.
This deck is perfect for entertaining and relaxing!
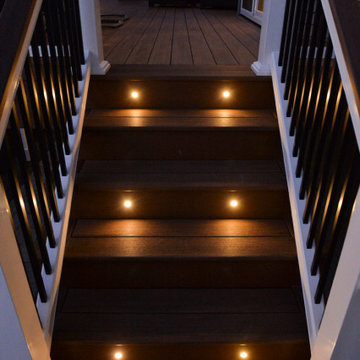
It started with a phone call inquiring about doing a basic deck remodel. When Chris Kehoe arrived on site to learn more about the home layout, budget, and timeline for the homeowners, it became clear that there was far more to the story.
The family was looking for more than just a deck replacement. They were looking to rebuild an outdoor living space that fit lifestyle. There was so much more than what you can input into a contact form that they were considering when reaching out to Orange County Deck Co. They were picturing their dream outdoor living space, which included:
- an inviting pool area
- stunning hardscape to separate spaces
- a secure, maintenance-free second level deck to improve home flow
- space under the deck that could double as hosting space with cover
- beautiful landscaping to enjoy while they sipped their glass of wine at sunset
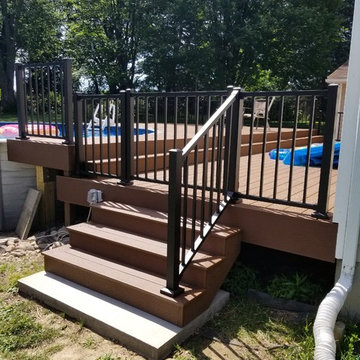
Custom deck finished with Trex decking, using hidden fasteners, and the Aluminum Trex railing system.
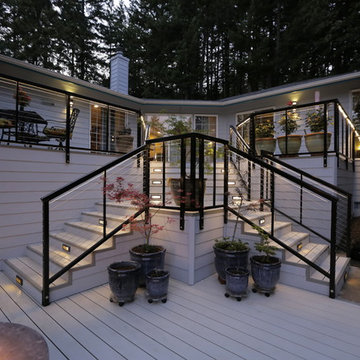
Tri-level aluminum deck with firetable. LED rope lighting was used under the handrails to provide ambient lighting. A cable railing system was installed to allow for a more broad visual sight line from any point on the deck. A matching deck skirt was added to conceal the framing and create a dry storage area for the homeowners.
Holly Needham and Carl Christianson
7
